Grass House by BLDUS
Archinect
MARCH 17, 2025
Utilizing natural, traditional building materials processed with simple but modern techniques, the Grass House proposes a contextual and healthy alternative to standard stick-frame construction.
This site uses cookies to improve your experience. To help us insure we adhere to various privacy regulations, please select your country/region of residence. If you do not select a country, we will assume you are from the United States. Select your Cookie Settings or view our Privacy Policy and Terms of Use.
Cookies and similar technologies are used on this website for proper function of the website, for tracking performance analytics and for marketing purposes. We and some of our third-party providers may use cookie data for various purposes. Please review the cookie settings below and choose your preference.
Used for the proper function of the website
Used for monitoring website traffic and interactions
Cookies and similar technologies are used on this website for proper function of the website, for tracking performance analytics and for marketing purposes. We and some of our third-party providers may use cookie data for various purposes. Please review the cookie settings below and choose your preference.
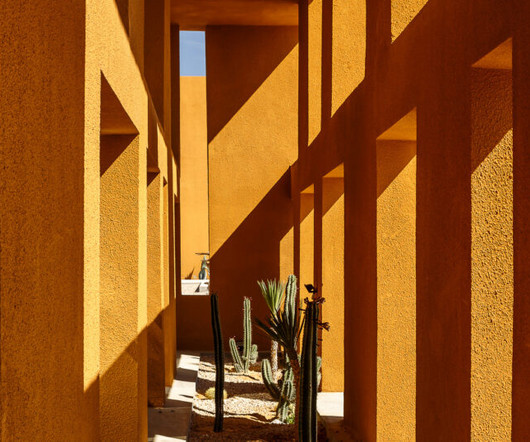
Architizer
DECEMBER 17, 2024
Designing for clients from diverse cultural backgrounds or creating spaces in vastly different environments requires an architect to step outside their comfort zone and approach each project with fresh eyes. Architecture, when approached with a similar openness, offers the same rewards. Take, for instance, the use of local materials.
This site is protected by reCAPTCHA and the Google Privacy Policy and Terms of Service apply.
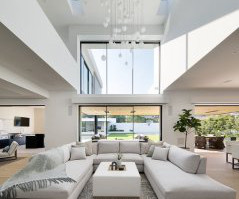
Santa Cruz Architect
NOVEMBER 9, 2024
This article explores techniques for optimizing natural light, from architectural layout and window placement to advanced glazing solutions, with a focus on sustainable and aesthetic benefits for new residential projects and home additions. Bedrooms, storage, and utility areas can occupy spaces that receive less direct light.

SW Oregon Architect
OCTOBER 1, 2023
USS West Mahomet in "dazzle" camouflage, circa 1918 (photo from the Naval History & Heritage Command, public domain, via Wikimedia Commons) Olive Plaza is otherwise most notable as an example of a multistory building that utilizes the lift-slab type of structural system.
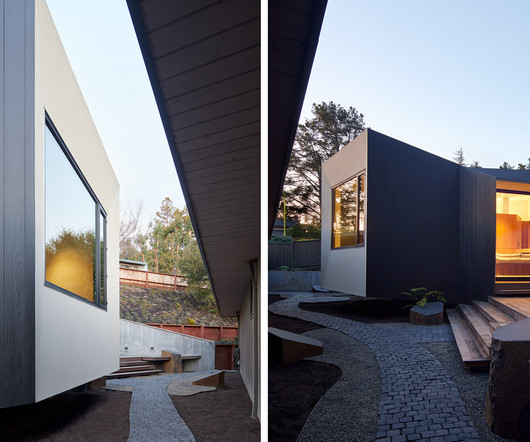
Architizer
SEPTEMBER 25, 2023
Shou sugi ban, originally known as yakisugi, is an ancient wood-burning technique developed in Japan centuries ago. Prized for its dual protective and aesthetic qualities, this time-honored material treatment is now utilized all over the world. Here, materials and techniques of the past intermingle in an exciting new iteration.
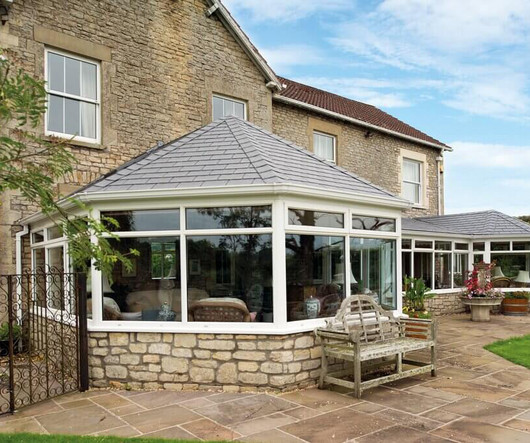
Architecture Ideas
APRIL 11, 2023
It’s important to get proper circulation in the room to release the hot air that otherwise gets trapped in it, leading to the zone getting hot. Plus, don’t forget to utilize some well-made blinds in your conservatory to block out heat, especially during the warmest times of the day.

aasarchitecture
AUGUST 31, 2023
This zone is intended to house small-scale manufacturers, gastronomy, cultural facilities, and a daycare center – uses that require a vibrant outdoor area. For instance, to save energy, resources, and time, construction will be carried out using modular techniques.
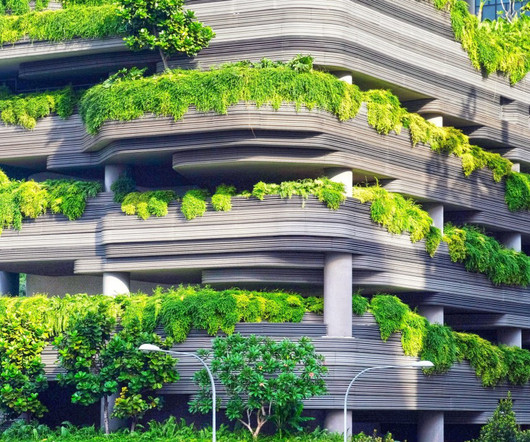
DesignRulz
JULY 24, 2023
Architects are pivotal in executing these sustainable routines, affecting how buildings are designed, built, and utilized. This multidisciplinary technique helps make sure that eco-friendly considerations are incorporated into every design aspect—enhancing energy efficiency, materials usage, and environmental implementation.

Architizer
SEPTEMBER 10, 2024
This can lead to congested areas, especially in high-traffic zones, and may hinder the efficient flow of people and goods. Optimizing Space Utilization The Stack by GLUCK+ , New York City, New York Given the limitations of narrow spaces, architects often turn to vertical design strategies to maximize utility.

Architizer
MAY 20, 2024
The following projects delve into how architects have drawn inspiration from Utah’s natural landscapes, integrating local materials and building techniques to create functional and beautiful buildings. The undulating ceiling creates three zones of privacy, and a central fireplace, significant in Navajo culture, stands as a focal point.
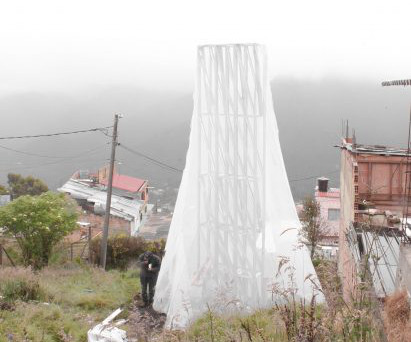
Deezen
APRIL 19, 2023
The collaborators believe that the prototype will help alleviate dependence on local utilities with its increase in water supply and has "has become a landmark" in the neighbourhood. The post Alsar Atelier and Oscar Zamora create Bogotá fog catcher appeared first on Dezeen.

Deezen
FEBRUARY 26, 2023
Listed below are eight examples of the technique from around the world. A kitchen and dining room leads onto a sitting room, which in turn is adjacent to the utility areas, hobby room and garage, all connected by the same herringbone oak flooring.
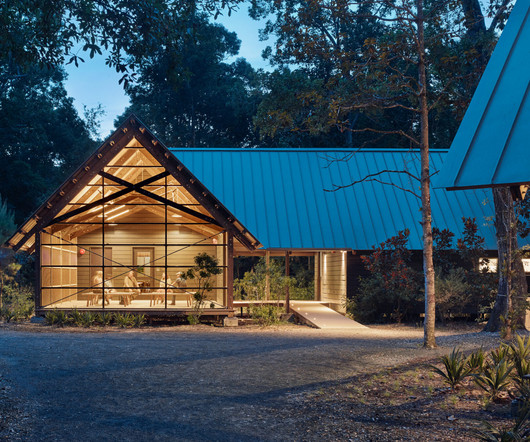
Architizer
FEBRUARY 2, 2024
The design prioritizes sustainability, integrating coastal building techniques that align with the marine environment. The buildings are strategically placed within the existing tree canopy, utilizing trees as a natural wind buffer. The design facilitates owner construction with simple materials and techniques.
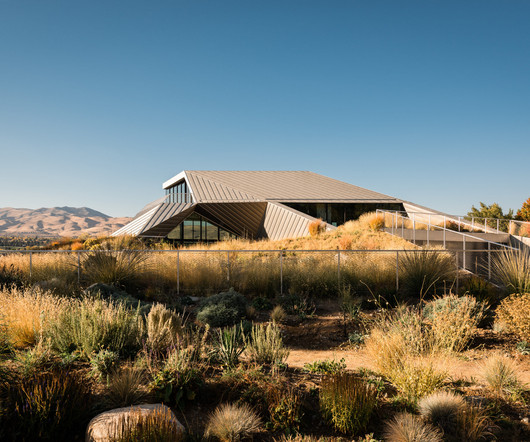
Architizer
JUNE 5, 2024
Examples of passive design in real-life applications include the use of thick adobe or rammed earth walls, which provide thermal mass to stabilize indoor temperatures, and the incorporation of courtyards or atriums that act as natural cooling zones. This traditional material has been utilized for centuries across the southwest desert.
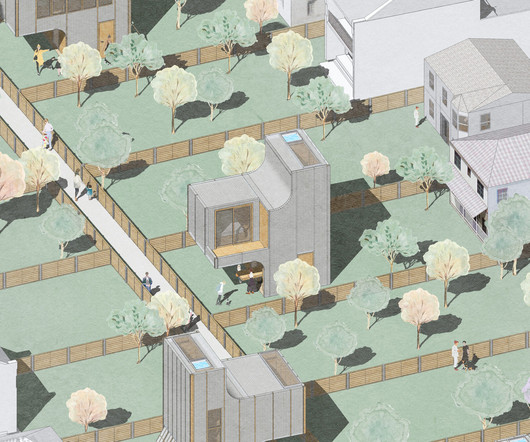
Architizer
JANUARY 15, 2024
Further, this forward-thinking approach embraces sustainable design practices, including green building techniques and energy efficiency. Addressing the challenges of low-density housing caused by strict zoning policies, the project draws inspiration from traditional village typologies.
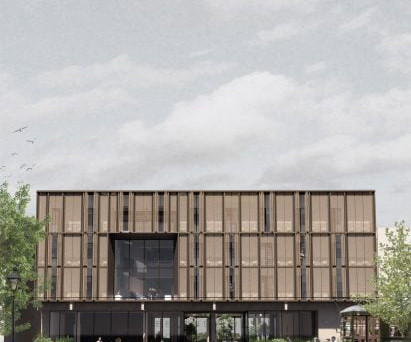
Deezen
NOVEMBER 2, 2023
Occupying the Amphibious Edge is a strategy for land use zoning, which promotes collective stewardship of the coastal zone and its infrastructure through conservation-led land acquisition. Beginning in January 2023 with a visit to Barbados, the project involved three phases: documentation, conservation and interpretation.
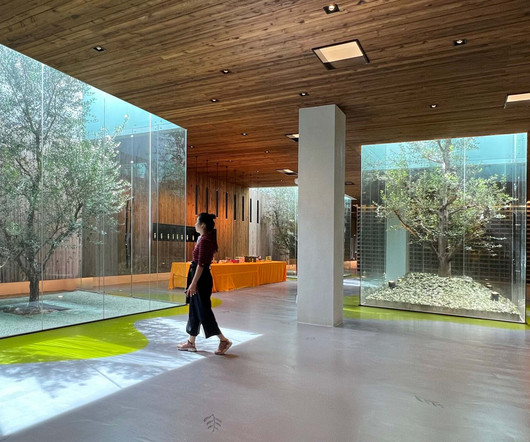
Architizer
JANUARY 18, 2024
The cardboard units and stands are formed with mortice and tenon joints, an ancient technique dating back more than 7,000 years. The floor plan is open yet purposefully zoned, offering different types of workstations, along with areas for socializing and collaboration.

e-architect
JULY 2, 2023
Utilizing advanced design techniques such as parameterized design, drainage optimization simulation, and structural form-finding algorithms, the Red Dunes project harmoniously blends the outdoor space with its natural surroundings.

Architizer
AUGUST 23, 2023
Many techniques fall under the banner of bioclimatic architecture, with each continent and society having unique requirements. Another popular technique that draws from the teachings of the ancient Egyptians is evaporative cooling. Zoning is one of the first stages in this process. Interested in participating next season?
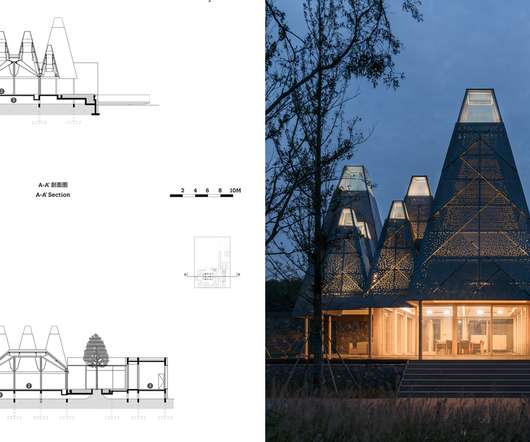
Architizer
JANUARY 19, 2023
Harnessing Heritage Techniques Arched residencies in Santorini island by iraisynn attinom , Thera, Greece Jury Winner, 10 th Annual A+Awards, Unbuilt Hospitality Rising from a rocky outcrop, this development of vacation homes on the Greek island of Santorini was designed in response to the area’s challenging climate.
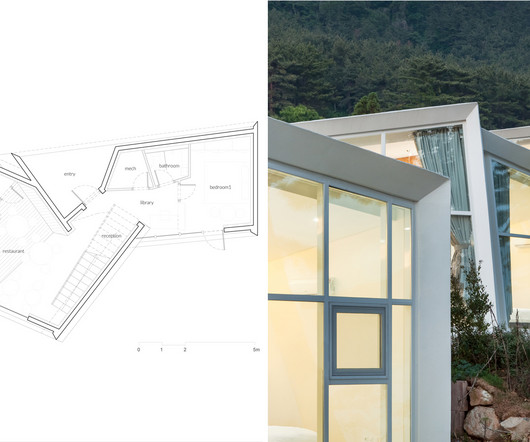
Architizer
MAY 2, 2024
The region’s rich heritage, coupled with new advances and building techniques, has led to the creation of some of the world’s most diverse hospitality spaces. The master plan strategically utilizes the site’s diverse landscape, with different functions housed in buildings that complement their surroundings.
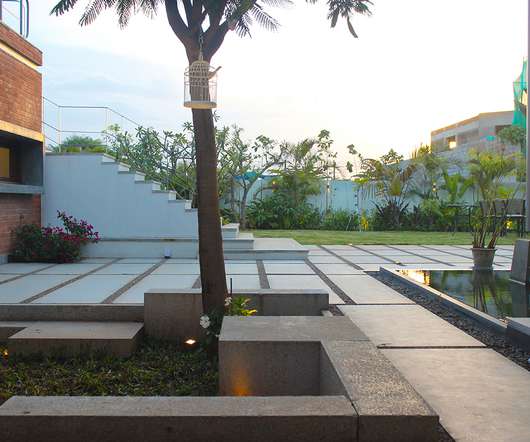
ArchiDiaries
JUNE 14, 2022
This central open space contains a kind and a large shade tree that breathes life into the sheltered zones. This central open space contains a kund and a large shade tree that breathes life into the sheltered zones. The west side of the layout has toilets and utility rooms-to eliminate the harsh west sun.
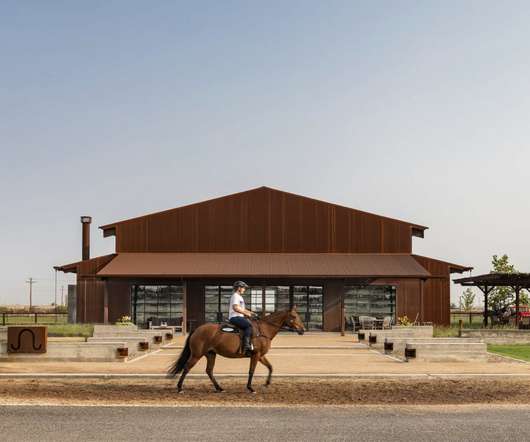
Architizer
SEPTEMBER 8, 2022
Located in the heart of the Permian Basin, many building and structures utilize straight forward solutions to combat and work with our natural surrounding. From a zoning and use perspective, the local jurisdiction did not have a defined use for a facility such as this. Architizer: What inspired the initial concept for your design?
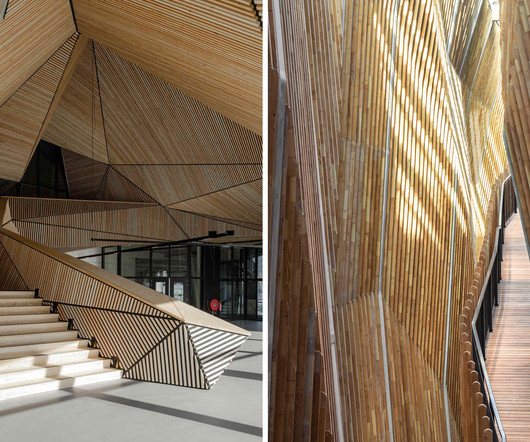
Architizer
AUGUST 16, 2023
Surreal in its proportions, the vaulted communal space is framed by a skeleton of trusses inspired by traditional shipbuilding techniques. To ensure the views remained unimpeded, the innovative scheme utilizes freestanding oak volumes to segment the open-plan interior and form enchanting rooms within a room.
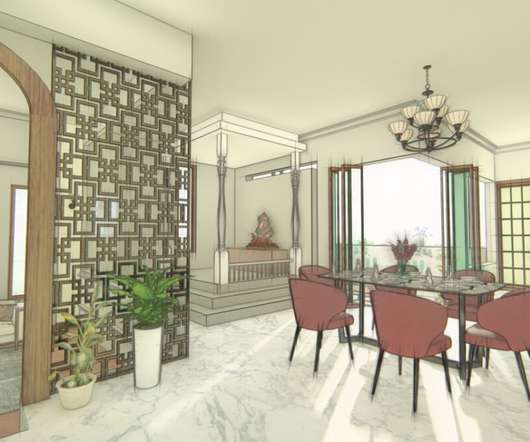
Design Thoughts Architects
OCTOBER 21, 2021
Managing the space with planning will help to ensure the utilization of the floor space without wasting it and will increase the functionality of the space. Family area, double height, and bedroom Kitchen and utility Internal or external staircase and other floors. Innovative Roofing techniques. Hall, Kitchen, and dining.

Architizer
SEPTEMBER 30, 2024
While avoiding high-risk sites is an obvious technique, nature also inspires solutions, including building into hillsides and creating wedge-shaped structures. In fact, “all the houses on that street are built on the hillside with no windows on the back of the house, utilizing a very one-sided design,” the designer adds.

Architizer
AUGUST 20, 2024
Tiles are being utilized not just as surface coverings but as key elements that draw attention to specific architectural features, thereby creating visual interest and guiding movement through expansive spaces. Designed to cater to the varied needs of its occupants, the apartment features separate zones for living, working and relaxation.
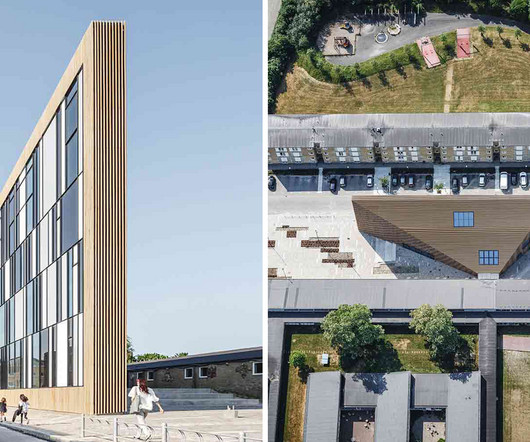
Architizer
MAY 3, 2023
Radiating out from the kitchen, the core of the restaurant, the various zones are conceived as village huts. Each immersive design traces a tactile journey back through traditional Nordic construction techniques and materials.
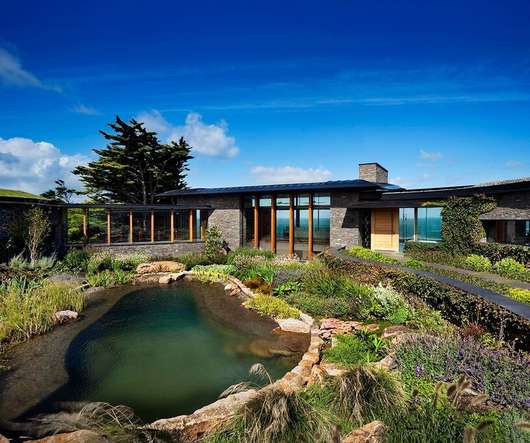
Architecture Ideas
MAY 31, 2022
It’s about exploration in terms of planning, mood board, and building techniques that result in sustainable homes harmonizing and blending with nature while walking on the paths of energy efficiency. This is one of the experimental projects which is now being utilized as a design workshop for the students of the University of Brighton.
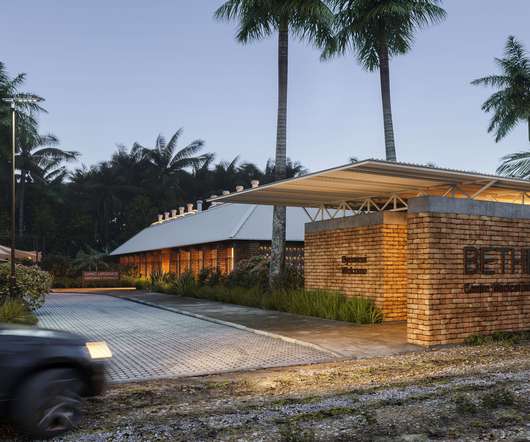
Architizer
NOVEMBER 1, 2022
Our site is also situated in both earthquake and hurricane zones. Our goal is also to utilize the planting to trap particulates as air flows through the site. We worked with local teams to understand how our design could be translated into local fabrication techniques and feasibility. © AUGUST GREEN. © AUGUST GREEN.
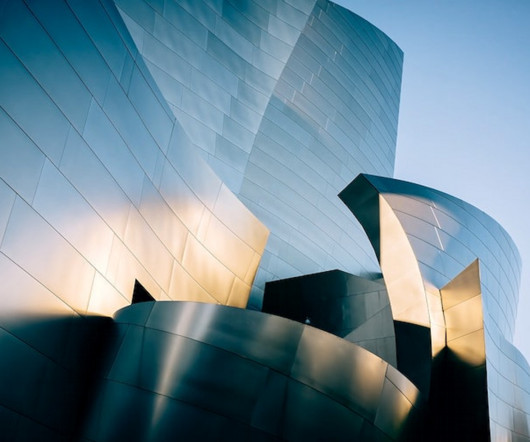
The Architecture Designs
JUNE 14, 2023
The innovative realm of architectural design has always been in the pursuit of new, exciting techniques to shape and sculpt the environment we inhabit. One such pioneering technique is water jet cutting, a technology that has redefined the boundaries of creativity and precision in architecture.
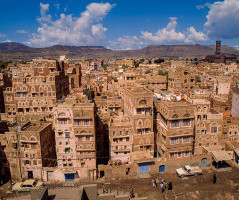
Santa Cruz Architect
FEBRUARY 25, 2025
It aligns with the principles of sustainability by utilizing materials that are renewable, reusable, and locally sourced, and by reducing the dependency on modern, industrialized construction processes that are resource-intensive and environmentally taxing. Cob buildings are durable and energy-efficient, especially in mild climates.
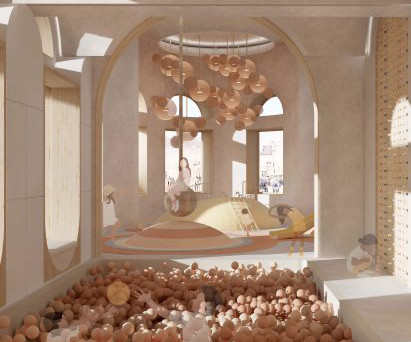
Deezen
AUGUST 8, 2024
"They become conscious of the context of complex creative processes; not only will they receive the requisite knowledge for coordination of different disciplines but will also gain experience with the properties and techniques of processing specific materials.
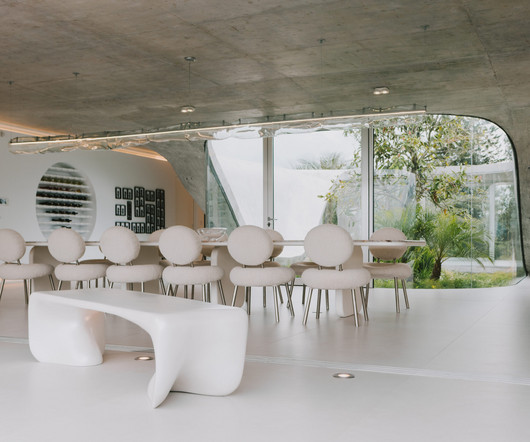
Architizer
MARCH 25, 2024
Le Corbusier is a great example of someone who ingeniously utilized natural light in his architectural designs, incorporating large windows, skylights and light wells to flood interiors with daylight. Utilizing portable fans can also enhance the airflow.

Architizer
MARCH 8, 2022
The building maintains a strong horizontal emphasis and utilizes a restrained material palette consisting of fair-faced concrete exposed in the robust supporting structure in the façade. The balconies or the buffer zones between indoor and outdoor spaces control the mean temperature of the building throughout the year.

Deezen
JULY 26, 2024
Manipulation techniques of hyperrealism and information reduction generate highly curated composites that are translated into physical models for radical design interventions, aiming to reimagine the future of gas stations in Los Angeles through world-making."

Community Architect
SEPTEMBER 7, 2024
What could follow the trajectory of cooling from placing ice blocks in a deep cellar and hoping it would somehow last through the summer, to wet reefs in windows, to swamp coolers, to freon, all utilizing the physics of evaporative cooling to make refrigerators and air conditioners first in houses then in trains and automobiles?
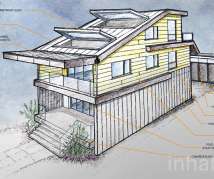
Santa Cruz Architect
JULY 24, 2021
As climatic conditions become more extreme, more houses will be at risk of flooding and these techniques will become increasingly important. Rather than raise your home above the waters, a second common technique is to protect your home or property from the water by building a sturdy and waterproof wall. Orange Zones: These are 0.2%
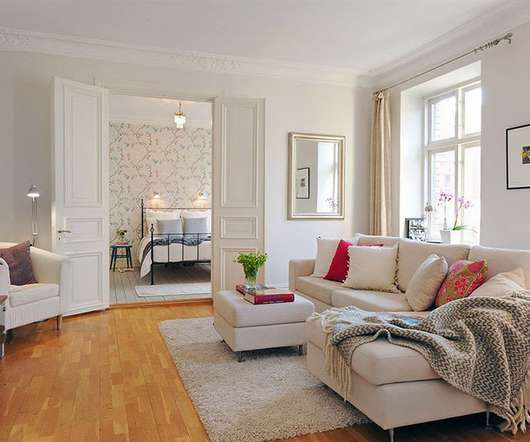
The Architecture Designs
AUGUST 31, 2022
Adding two tiny objects to balance out one huge piece of furniture is another clever technique to create a cozier conversation place. Similarly, altering the height of your design items can create more intimate conversation zones. A smart designer might utilize it to draw attention to a color scheme or a specific design element.

e-architect
JULY 25, 2023
Light and Shadow Construction The dining tables on the first floor are arranged in a staggered manner in the open space, making good use of light and shadow to create different atmospheres for different functional areas, achieving a balance between space utilization and dining experience. Aesthetic creativity ignites commercial logic.
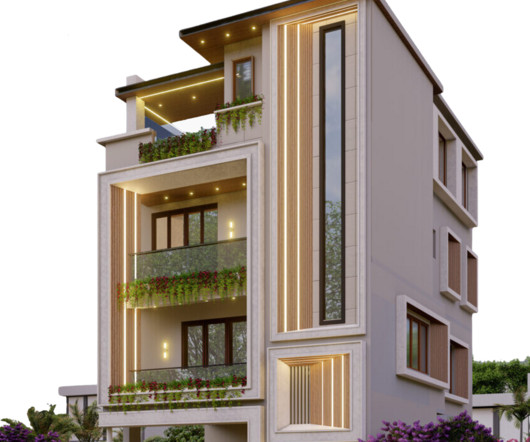
Design Thoughts Architects
NOVEMBER 27, 2024
These include using energy-efficient systems, efficient plumbing, rainwater harvesting, and passive design techniques to utilize energy from natural resources. These layouts usually zone the spaces into public, semi-private and private, which provide homeowners with different levels of seclusion.
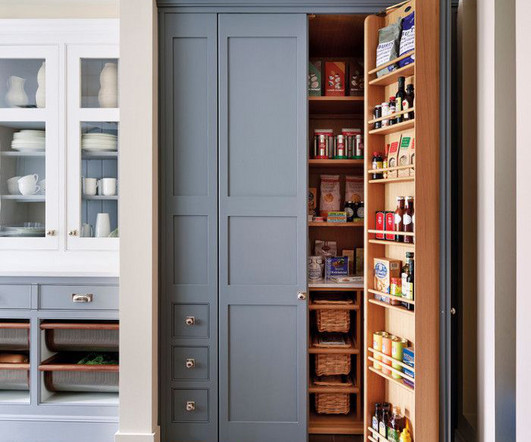
The Architecture Designs
SEPTEMBER 5, 2023
Pantry ideas for small kitchens are all about clever utilization of space. These techniques ensure that every nook and cranny is optimized, making the most of your compact kitchen layout. Utilize mobile carts to hold cooking essentials, providing flexible storage where you need them.

Architecture Ideas
FEBRUARY 16, 2022
When you use these 5 tips as you plan how to utilize your basement area, you can make the most out of this extra square footage. Use Zoning Techniques. Split your basement into zones to make the most of your shelves and brackets. It’s empty space that ends up wasted unless you clean up the area and dry it out.

The Architecture Designs
AUGUST 21, 2023
Allocating Packing Zones for Efficiency: Organize your packing process by designating zones for different categories of items. Decluttering and Downsizing source: pinterest.com Effective Decluttering Techniques: Utilize techniques like the KonMari method or the 90/90 rule.
Expert insights. Personalized for you.
We have resent the email to
Are you sure you want to cancel your subscriptions?


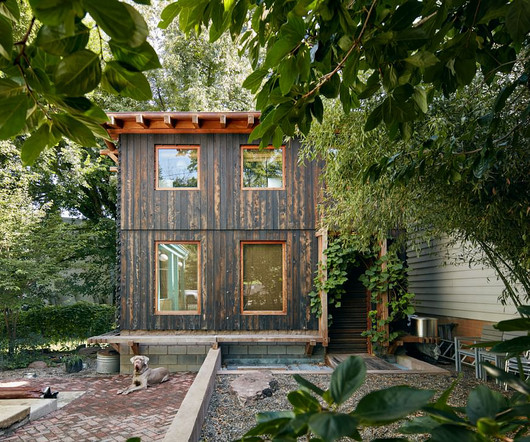
Let's personalize your content