“Shanty Stack” Depicts a Future World of Explosive Development and Unplanned Architecture
Architizer
MAY 10, 2022
In the following interview, Architizer’s Editor-in-Chief Paul Keskeys discusses the creative process behind the winning rendering — which involved Blender and Photoshop — with Arnaud. Then I made a mood board with some reference pictures and did a few sketches. The techniques are more or less the same as I usually use.


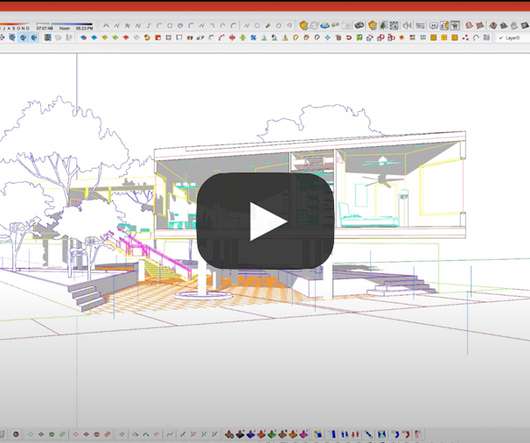
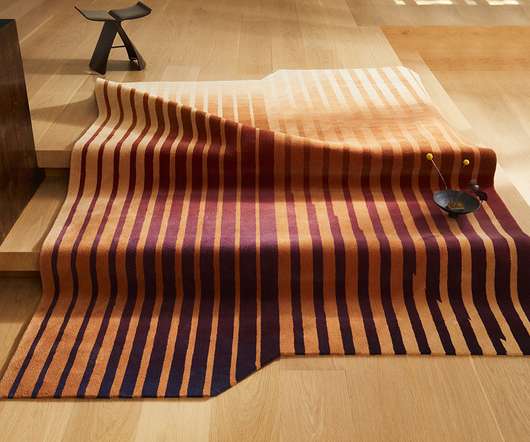


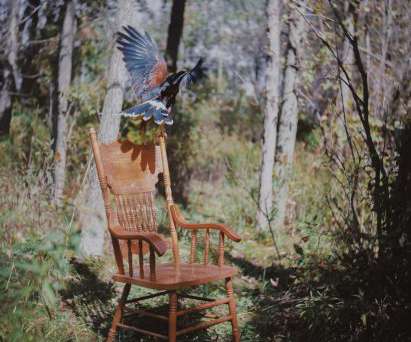
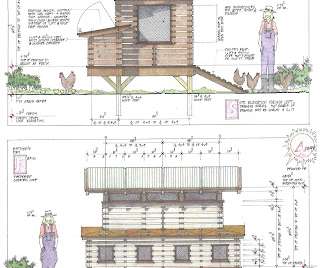
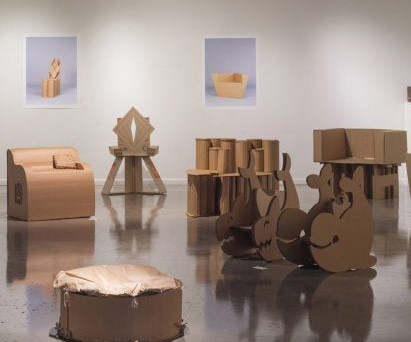


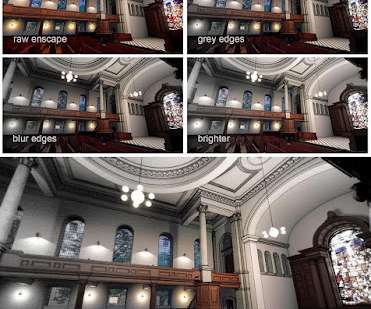
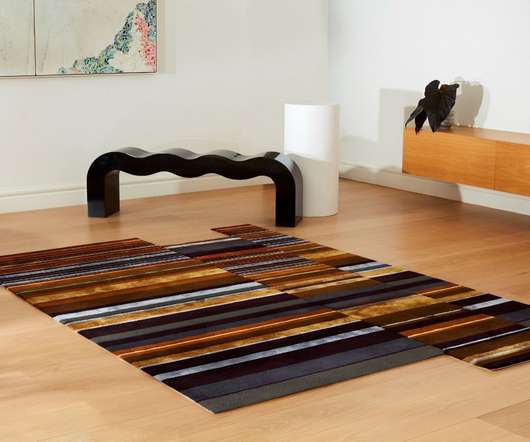
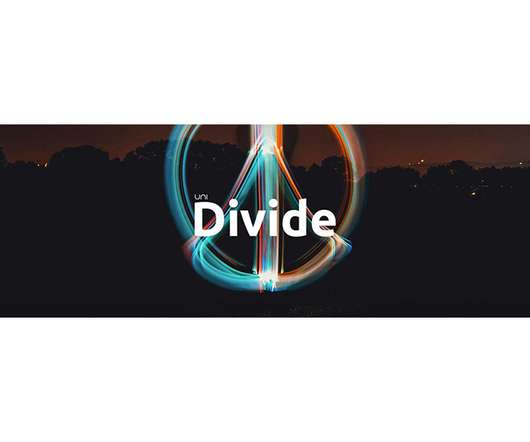









Let's personalize your content