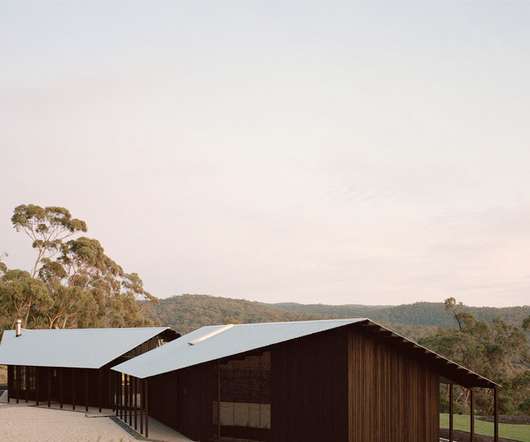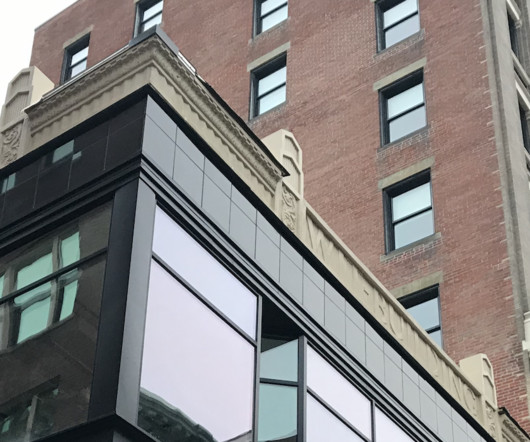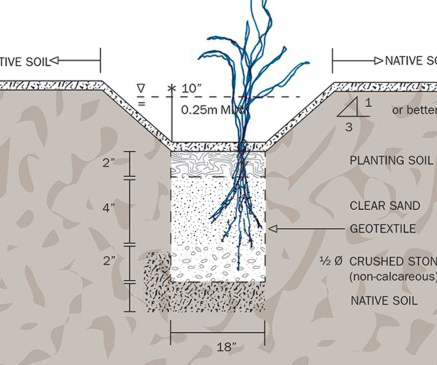A4 Guide: The Six Phases of the Architectural Design Process
A4 Architects
JANUARY 30, 2024
This can establish “grandfathered” conditions that may apply to new project and impact planning and zoning calculations. These may be done with simple hand sketches, Sketch-Up models or even Computer Assisted Design (CAD) drawings, but they will tend to be very diagrammatic and simple.


















Let's personalize your content