Antoni Gaudí’s Casa Batlló overlaid with AI-informed artwork by Sofia Crespo
Archinect
JANUARY 30, 2024
The resulting methodology saw Crespo use artificial neural networks to extract visual patterns from data inspired by the bra.
This site uses cookies to improve your experience. To help us insure we adhere to various privacy regulations, please select your country/region of residence. If you do not select a country, we will assume you are from the United States. Select your Cookie Settings or view our Privacy Policy and Terms of Use.
Cookies and similar technologies are used on this website for proper function of the website, for tracking performance analytics and for marketing purposes. We and some of our third-party providers may use cookie data for various purposes. Please review the cookie settings below and choose your preference.
Used for the proper function of the website
Used for monitoring website traffic and interactions
Cookies and similar technologies are used on this website for proper function of the website, for tracking performance analytics and for marketing purposes. We and some of our third-party providers may use cookie data for various purposes. Please review the cookie settings below and choose your preference.
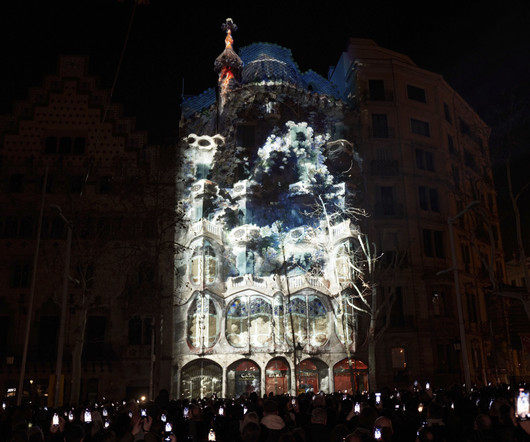
Archinect
JANUARY 30, 2024
The resulting methodology saw Crespo use artificial neural networks to extract visual patterns from data inspired by the bra.
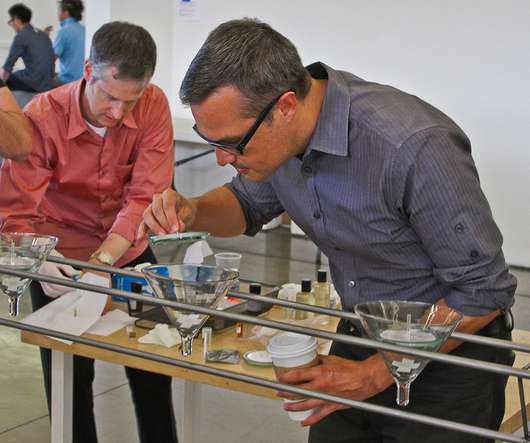
Archinect
JUNE 14, 2022
A wide range of methods ranging from the high-tech and data-driven , to more ethnographic and experience-based ones, are being used as a means to combat the “limiting visual bias” they see as inherent in most urban planning schemes.
This site is protected by reCAPTCHA and the Google Privacy Policy and Terms of Service apply.
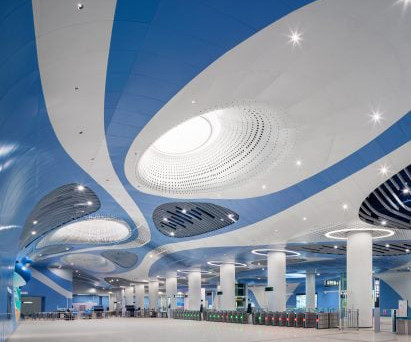
Deezen
JANUARY 15, 2025
Chetwoods and J&A have completed Dameisha station in Shenzhen The station's design was informed by its beachside location and integrates elements of the surrounding topography. The ceiling was crafted from a curved aluminium profile that serves as a canvas for visual details, including perforations and graphic layering.

Enscape
DECEMBER 13, 2024
Since the advent of digital rendering, the pursuit of photorealism has long been considered the ultimate goal in the landscape of architectural visualization.

Advertisement
Aerial imagery has emerged as a necessary tool for architecture, engineering, and construction firms seeking to improve pre-construction site analysis, make more informed planning decisions, and ensure all stakeholders have access to an accurate visualization of the site to keep the project moving forward.
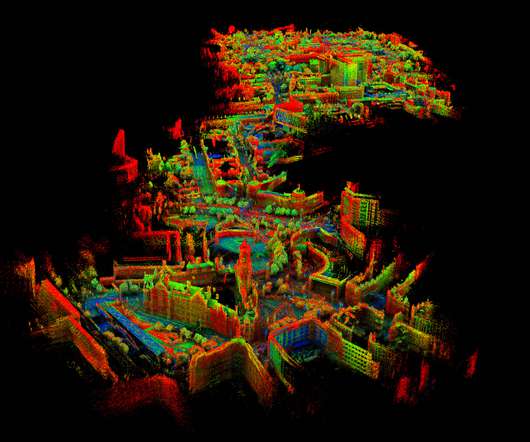
Archinect
FEBRUARY 7, 2022
“It will enable people to look at the built environment in a virtual 3D world, and then see what impact new developments have on things like surface water drainage, noise pollution, clean air and visual impact.” ” “One of the biggest issues.
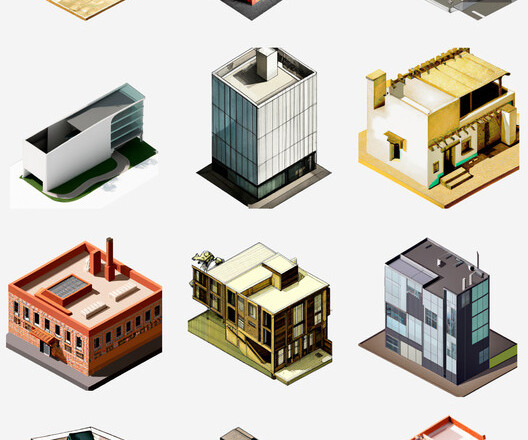
ArchDaily
DECEMBER 20, 2023
still recurs today, the generation of images and text is grounded in existing information, limiting their capabilities. What has surprised many is the increasingly apparent closeness to overcoming the Turing test and the growing similarity, in terms of visualizations, to what an architect with skills in this field can achieve.
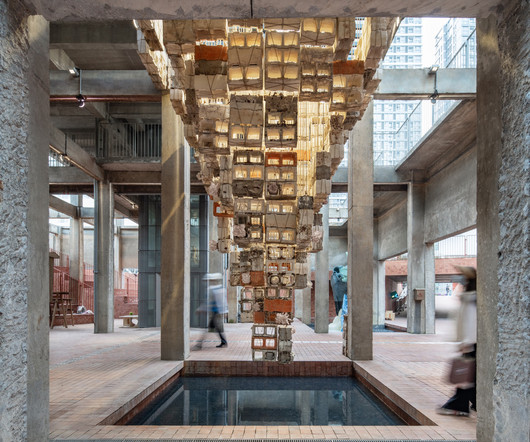
Archinect
MARCH 22, 2023
As a result, the installation aimed to reflect, visualize, and learn from the organisms in order to inform future architectural applications of the material. Photo credit: Yu Bai The resulting scheme was set within a converted old brewery, which included a gallery space between the continuous concrete frames.
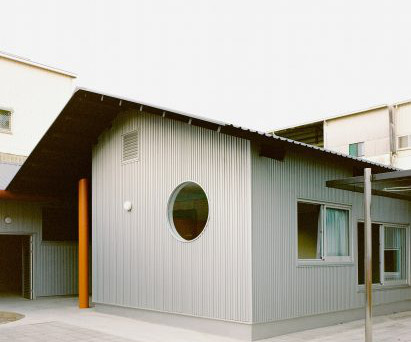
Deezen
JUNE 3, 2024
The "anonymous" metal buildings found in rural Taiwan were a visual reference for Double Roof House, which local practice Studio Tngtetshiu has created in Tainan. Metal shed-like structures also informed Tainan Xinhua Fruit and Vegetable Market, which was completed by Dutch architecture studio MVRDV.
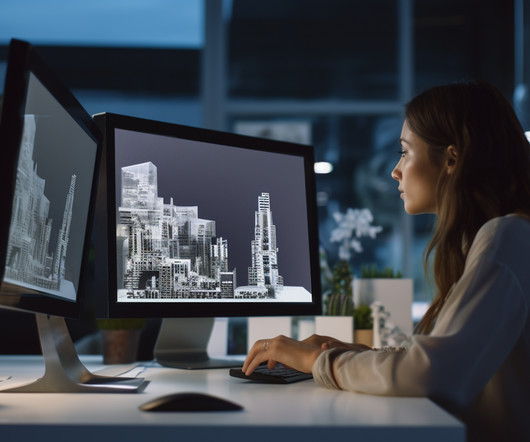
Architizer
FEBRUARY 15, 2024
Architizer’s Tech Directory is a database of tech tools for architects — from the latest generative design and AI to rendering and visualization , 3D modeling , project management and many more. Without further ado, here are the top seven AI tools that unlock unprecedented architectural rendering and visualization capabilities.
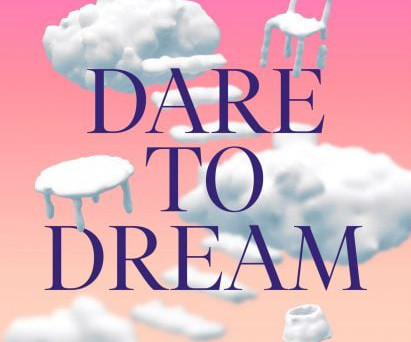
Deezen
FEBRUARY 27, 2024
Copenhagen-based BIG – which is better known for its buildings and urban planning projects, alongside a handful of product designs – was tasked with capturing this ethos in its visual identity for the event. The post BIG unveils visual identity for Denmark's 3 Days of Design festival 2024 appeared first on Dezeen.
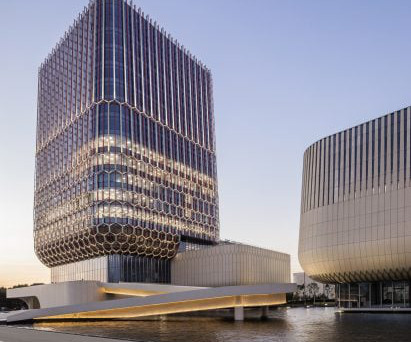
Deezen
SEPTEMBER 7, 2023
The Ascentage Pharmaceutical Headquarters is spread across seven distinct buildings with facades informed by benzene – a molecule composed of six carbon atoms in a ring. The post Benzene rings inform patterned facades of Ascentage Pharmaceutical Headquarters appeared first on Dezeen. The photography is by Shen Zhonghai.
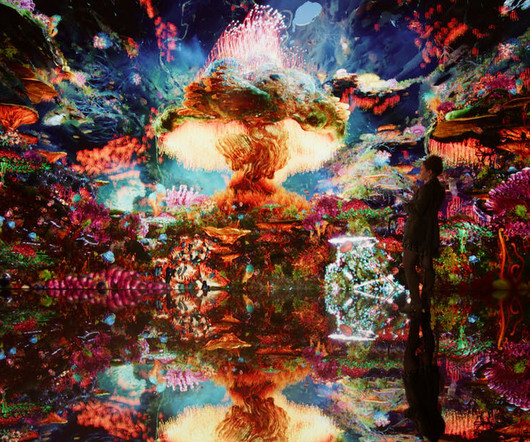
Archinect
JANUARY 15, 2024
To train the model, Anadol’s studio used open-access information from institutions including the Smithsonian Institution and London’s Natural History Museum alongside various other universities, museums, foundations, government entities, and libraries.

Deezen
AUGUST 27, 2024
Del Rey headlined the two British festivals against a backdrop that was created by Stufish to appear both delicate and brutalist, informed by the architecture of Italian villas , the conservatory at London's Barbican Centre and the Jergins Tunnel in California.

Deezen
AUGUST 13, 2024
The typeface takes visual cues from the Barbican's buildings To create an identity that remained unique to the local community and in line with the forum's values, the studio looked to the brutalist architecture of the Barbican itself to inform its design. "We
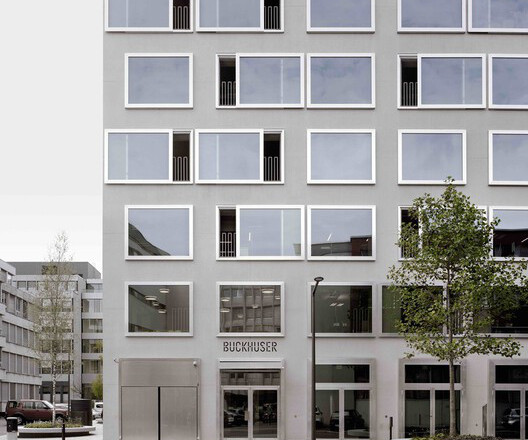
ArchDaily
JUNE 27, 2023
A well-informed choice can convey values of modernity, craftsmanship, and elegance. On the other hand, inadequate specification can lead to problems such as air leakage, energy loss, and a less visually appealing aesthetic.
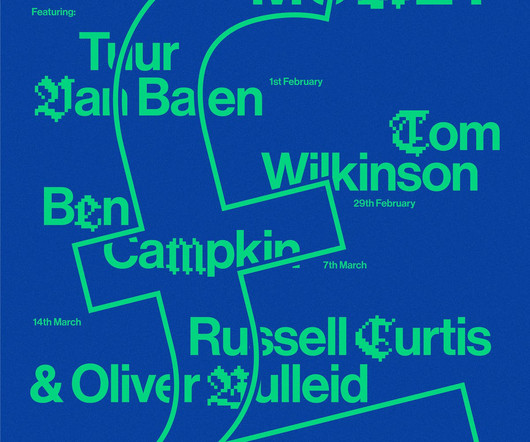
Archinect
JANUARY 25, 2024
The school describes: "Speakers will cover subjects including: the financing of architecture and design projects; the role of developers, clients, and unions; gentrification; the visual and material culture of money; economic histories of architecture and design, critical creative explorations of the economy."
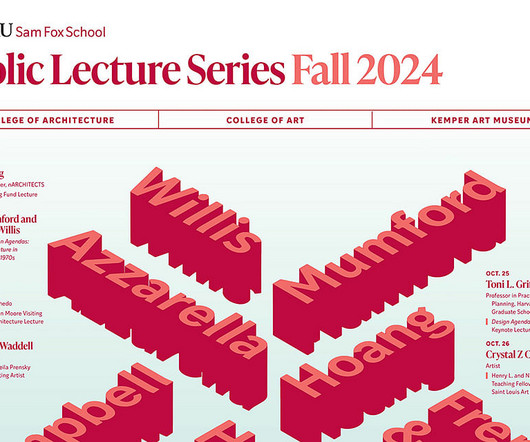
Archinect
SEPTEMBER 20, 2024
The Sam Fox School of Design & Visual Arts at Washington University in St. Louis has new shared speakers and events information for the Fall semester to go with our Get Lectured look at what’s in store in the 2024-25 academic year. On September 13, Eric P. Mumford and Michael E.
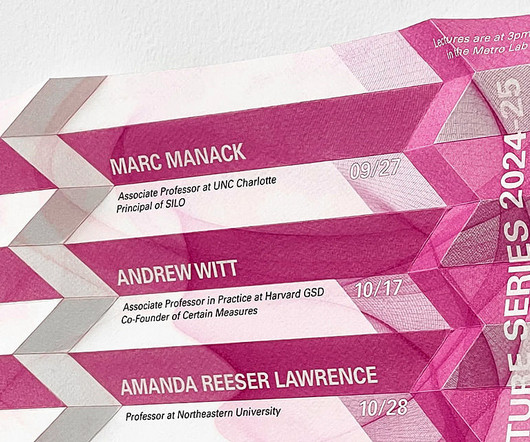
Archinect
NOVEMBER 4, 2024
The School of Architecture at Florida Atlantic University is sharing its public speakers and events information for the new academic year as part of our Get Lectured series. The poster below, designed by the school's Director, Joseph Choma , combines a layered graphic with a series of folded pleats.
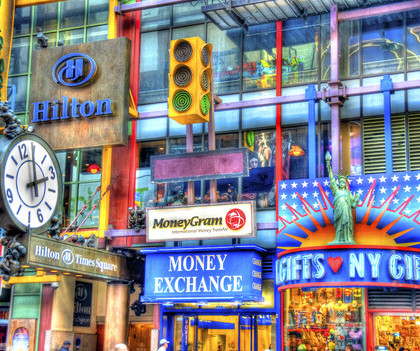
ArchDaily
AUGUST 25, 2023
It involves the design of graphic elements that merge with architectural, landscape, urban, and interior designs to make spaces more informative, easier to navigate, and memorable. Text and shapes typically encapsulate the graphic information, but color projects it, amplifies it, and helps communicate it within the packed scenes of the city.
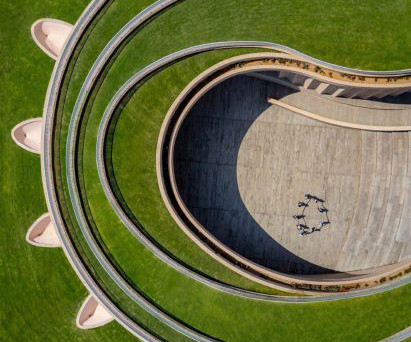
Deezen
MARCH 29, 2024
Sanjay Puri Architects has completed a spiral community centre informed by sand dunes "The Nokha Village Community Centre is a vibrant hub for all age groups, providing a space for music, talks, and social interaction," Sanjay Puri Architects told Dezeen. The photography is by Vinay Panjwani.

Deezen
JULY 2, 2024
The ideal cover balances visual impact with meaningful representation," he continued. Kylie Minogue, July 1994 Technological innovations in typography such as font creation softwares, plus the advent of desktop publishing, informed the cluttered compositions of attention-grabbing cover lines in 1990s and 2000s print.
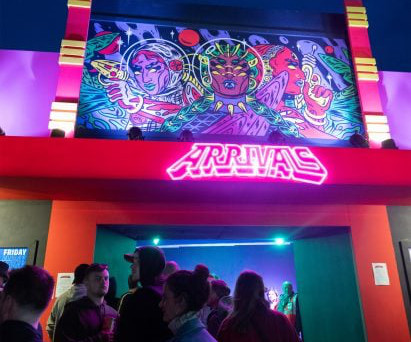
Deezen
JULY 9, 2024
Other references found in her illustrations, which feature across the interior, include body armour modelled on saris, cyborg masks and space guns informed by Mughal architecture and garments with the distinctive patterns created by ikat dyeing. We create a context for all of us to feel as though we're part of that inclusive space."
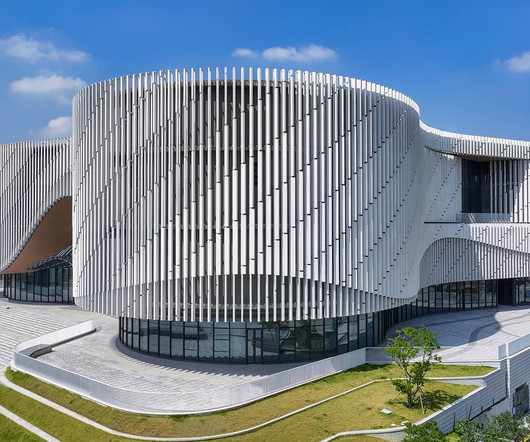
Archinect
NOVEMBER 8, 2023
The facade design of the building is inspired by the city flower "Phoenix Flower", with a shape like blooming petals, making the overall building avant-garde and dynamic, presenting different visual effects. More information about Yangjiang Citizen Culture and Art Center Complex
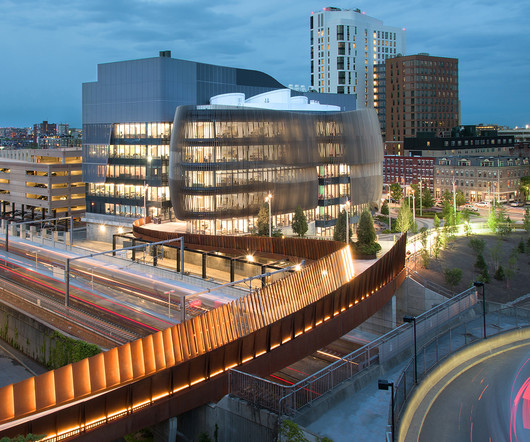
Archinect
JUNE 16, 2023
Also, follow our Archinect Tips series to improve your portfolio, resume, interviewing skills, and increase your overall chances of getting that next job.
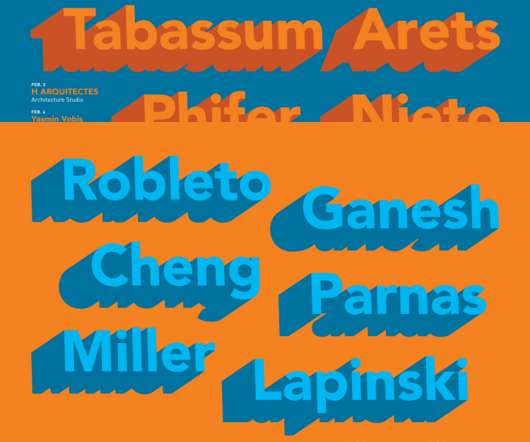
Archinect
JANUARY 31, 2022
The Sam Fox School of Design & Visual Arts at Washington University in St. Invited speakers often interact with students during workshops and informal gatherings, in addition to participating in studio visits, where they conduct one-on-one reviews of work.". Louis announces their Spring '22 public lecture series.
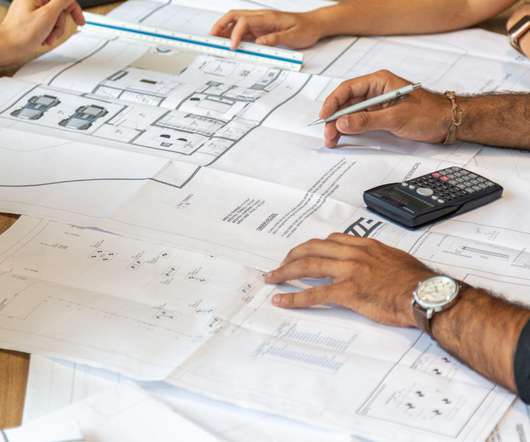
Aric Gitomer Architect
JANUARY 6, 2022
In a floor plan, walls are the most robust visual element. Residential architects may also incorporate flooring material in the floor plans to help you visualize the space or just to delineate between defined areas. All these details are critical and are always labeled to help you visualize the space. Walls and Openings.
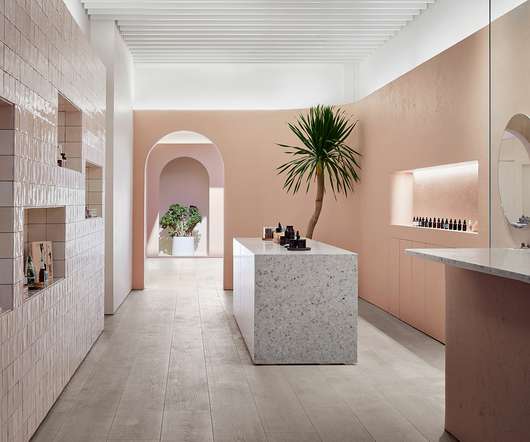
Archinect
OCTOBER 6, 2022
Intended as a retreat within one of Manhattan’s busier neighborhoods, the tactile materials, the soft lighting and the informal furniture were all calibrated to establish a pervasive feeling of calm. The space utilizes arched openings and radiused corners to avoid any visual dead-ends.
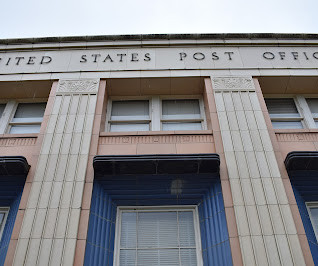
SW Oregon Architect
JANUARY 5, 2025
As is the case now with several of my entries in the Eugene/Architecture/Alphabet series, I gleaned much of the information that follows from the buildings listing on the National Register of Historic Places. This entrys selection begins with the letter U, for which my choice is Eugenes centrally located branch of the U.S. Post Office.

Archinect
JULY 11, 2023
Its visual primal beauty, reconstructed from the archeological suggestions of three hundred million years ago, fed into the computer to generate a painted “wilderness” landscape. Everything is nodes in a network to receive and deliver information, a central nervous system for the planet - wrestling the rhythms of nature.
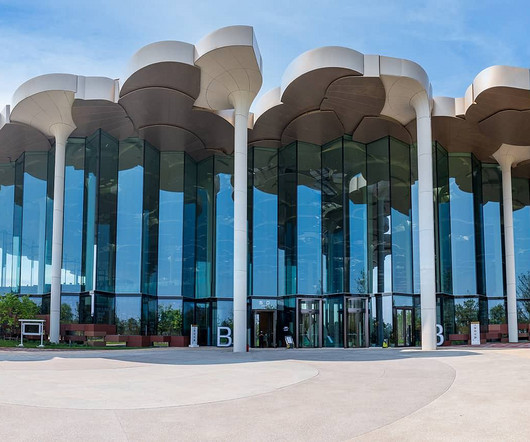
Archinect
OCTOBER 17, 2024
Our terracotta panels are cut and assembled into triangular columns, which are sophisticatedly stacked outside the building's glass curtain wall, presenting a unique visual effect. More Information about Beijing City Library
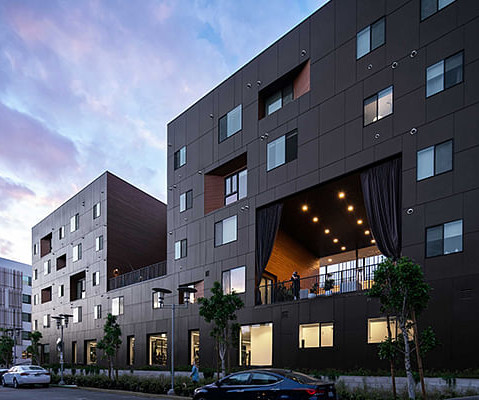
Archinect
AUGUST 28, 2024
The design is informed by the desire to balance indoor and outdoor networks, and incorporates a series of interconnected courtyards which act as a bridge to the surrounding community. Located one block north of Santiago Park in Santa Ana, the scheme simultaneously provides essential missing middle housing with abundant communal spaces.
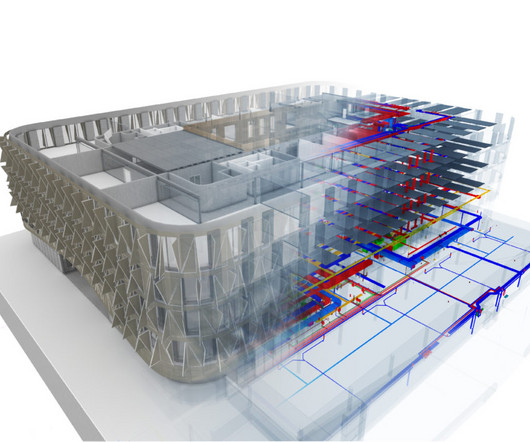
Architizer
FEBRUARY 28, 2024
Architizer’s Tech Directory is a database of tech tools for architects — from the latest generative design and AI to rendering and visualization , 3D modeling , project management and many more. Its core strength lies in its intelligent virtual building model, which integrates both the visual and data aspects of a project.
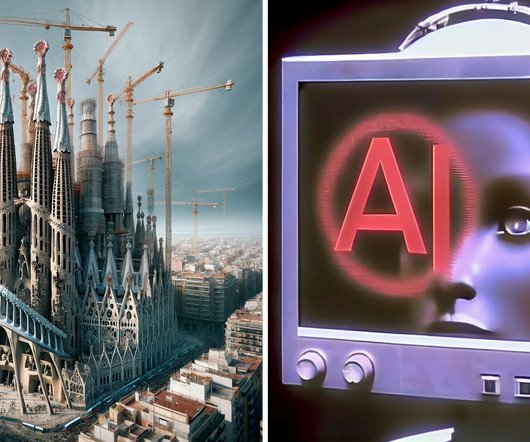
Architizer
FEBRUARY 22, 2024
Architizer’s Tech Directory is a database of tech tools for architects — from the latest generative design and AI to rendering and visualization , 3D modeling , project management and many more. Creative” AI tools are ideal for showing design intention, representation and visualization. Ironically, they lack data. 2024) , CC0 1.0

Deezen
JANUARY 2, 2024
It is BIG 's latest inflatable structure and was informed by the floating 26-metre-diameter, mirrored sphere it created for Burning Man in 2018. With maximum visual impact, the inflatable sphere serves as a canvas for captivating three-dimensional video projections, elevating the concert experience to a new level."

Deezen
OCTOBER 20, 2024
Made from a curved structure of interlocking timber elements, it was informed by the area's history of bamboo weaving. It also functions as a meteorological balloon, informed by the fact that many of the activities that take place in the scenic area – such as hiking, camping and farming – are highly dependant on the weather.
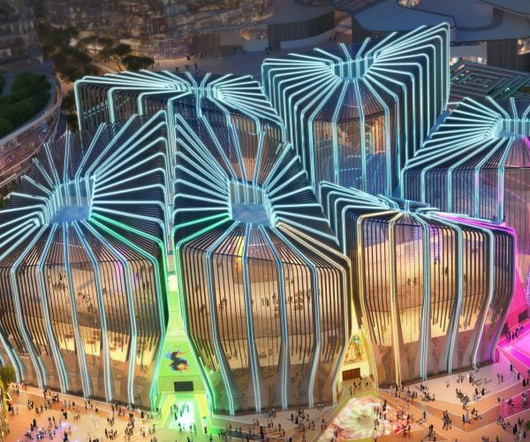
Deezen
DECEMBER 19, 2023
Global architecture studio Populous has released visuals of the Qiddiya City Esports Arena, which will be located in "the world's first mixed-use gaming and esports district". Qiddiya will eventually house four dedicated esports venues.
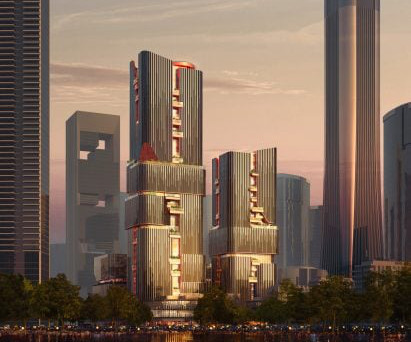
Deezen
JULY 18, 2024
The facades of both towers feature a waterfall-like visual effect created by vertical louvres A hotel and leasing office spaces will occupy the 131-metre-tall west tower. They were designed to visually resemble the waterfalls commonly seen in the region.

Deezen
JANUARY 6, 2025
The undulating metal pavilions were informed by dancing For its part, Lake Flato wanted to increase shade, maintain connections to the existing Gonzales buildings, and create usable public spaces for year-round programming. According to the team, the undulating roofs of the two performance structures reference the fluid movement of dance.
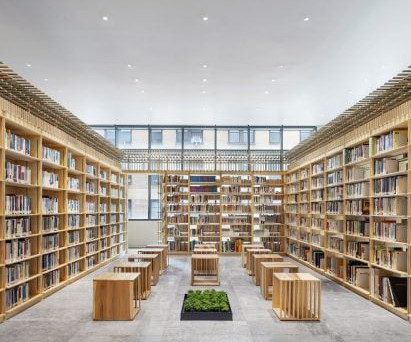
Deezen
OCTOBER 20, 2024
The shelves are fabricated from plywood elements and joined to resemble traditional Korean architectural details "This new library aspires to be a cultural hub, promoting information exchange and enhancing mutual understanding of Korea among the Korean-American community and the broader New York population," said Choi.

Deezen
MARCH 31, 2024
The 19th-century villas in the suburbs of Paris informed the arched windows and sloping roofs of this social housing block in France , completed by local studio SOA Architectes. SOA Architectes decided to break up the mass of the building in an effort to "not monopolise the park".
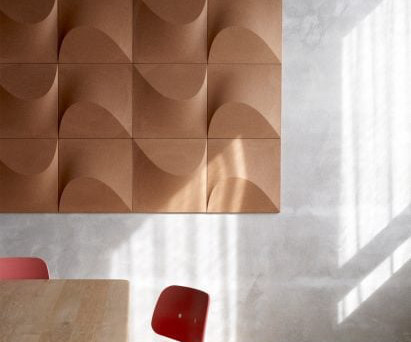
Deezen
OCTOBER 14, 2024
Dezeen Showroom: designer Gabriel Tan has created an acoustic wall panel with protruding curved lines informed by sand dunes for Swedish brand Abstracta. The organic curving lines in the Sahara Wall Panel were designed to add a visually unique feature in interiors while also improving the space's acoustic environment.
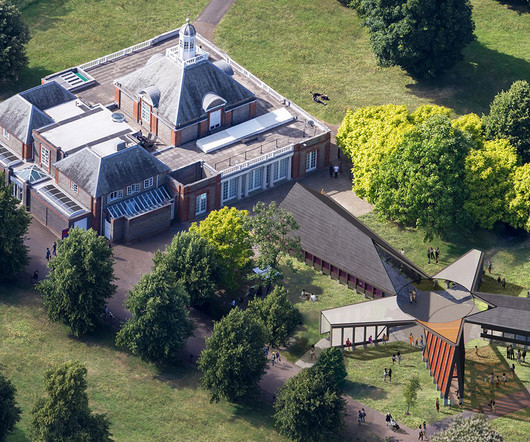
Deezen
JANUARY 22, 2024
Mass Studies founder Minsuk Cho has been announced as the designer of this year's Serpentine Pavilion and the first visuals of his design revealed. It was informed by small courtyards named madangs that are found at the centre of historic Korean houses.

Deezen
OCTOBER 9, 2024
Mountain Dew has rebranded "With this new visual identity, Mountain Dew is reclaiming its legacy with a timeless look designed to elevate both the physical and digital spaces the brand adventures in," said PepsiCo chief design officer Mauro Porcini.
Expert insights. Personalized for you.
We have resent the email to
Are you sure you want to cancel your subscriptions?


Let's personalize your content