House of Countless Windows / fala
ArchDaily
JUNE 10, 2024
© Francisco Ascensão architects: fala Location: Lisboa, Portugal Project Year: 2020 Photographs: Francisco Ascensão Photographs: Giulietta Margot Area: 240.0 m2 Read more »
This site uses cookies to improve your experience. To help us insure we adhere to various privacy regulations, please select your country/region of residence. If you do not select a country, we will assume you are from the United States. Select your Cookie Settings or view our Privacy Policy and Terms of Use.
Cookies and similar technologies are used on this website for proper function of the website, for tracking performance analytics and for marketing purposes. We and some of our third-party providers may use cookie data for various purposes. Please review the cookie settings below and choose your preference.
Used for the proper function of the website
Used for monitoring website traffic and interactions
Cookies and similar technologies are used on this website for proper function of the website, for tracking performance analytics and for marketing purposes. We and some of our third-party providers may use cookie data for various purposes. Please review the cookie settings below and choose your preference.
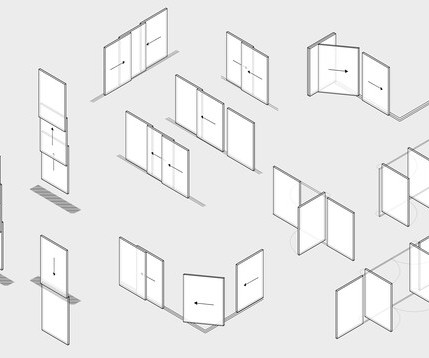
ArchDaily
SEPTEMBER 21, 2023
This condition prompted the creation of architectural designs that not only integrated windows as functional elements but also as compositional. Thanks to technological innovations, windows with slender framings and wider openings were achieved, as exemplified in works such as Villa Savoye and Farnsworth House.
This site is protected by reCAPTCHA and the Google Privacy Policy and Terms of Service apply.
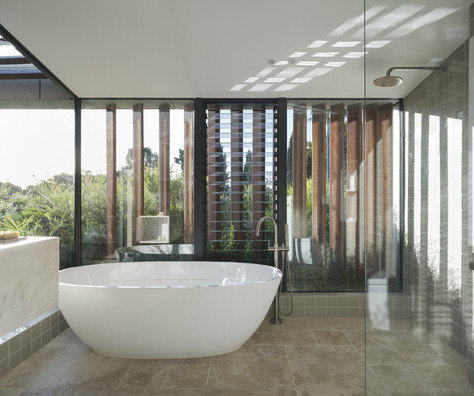
ArchDaily
MARCH 20, 2024
Hidden Garden House. While bedrooms are given priority to choose the most favored spots alongside exterior walls – giving them access to the fresh air , natural light , and better views provided by windows – sanitary spaces are often left to feed from the scraps in the aftermath, afforded only a sliver of external wall, if any.
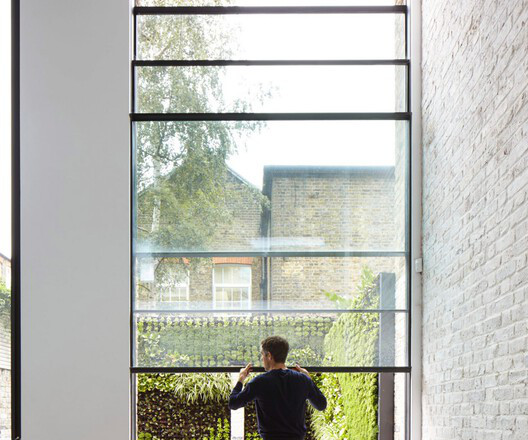
ArchDaily
NOVEMBER 30, 2023
Slot House / Studio Octopi. Image © Jack Hobhouse When it comes to windows, we can see how much the industry's technology has evolved over time.
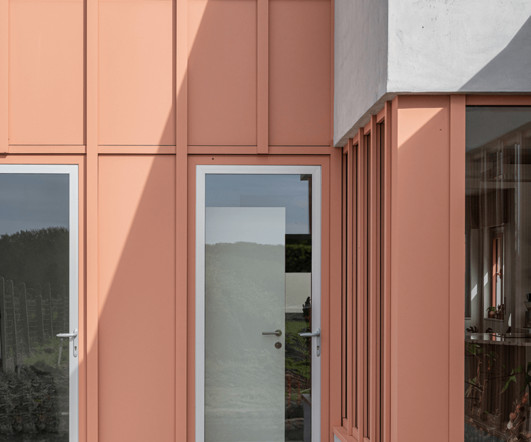
Archinect
OCTOBER 17, 2023
We were commissioned by our clients to transform an outdated Flemish 3-fronted house with traditional rear extension into a contemporary home with plenty of light. In the design, we kept the main house and replaced the rear extension. The kitchen takes a central place in the house.
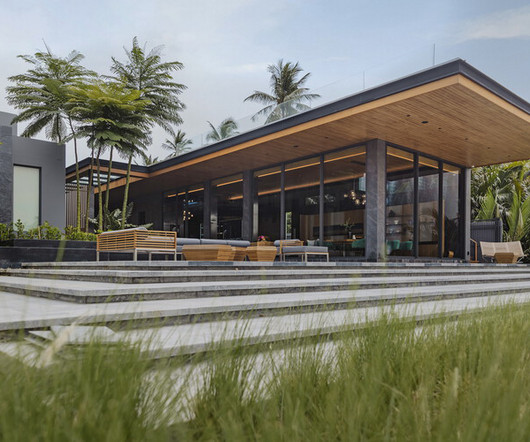
ArchDaily
JUNE 15, 2024
Images by Studio Window Wide. The 111 House project originated from the homeowner's desire to create a versatile space within a single location. Completed in 2024 in Thailand. This space would serve multiple.
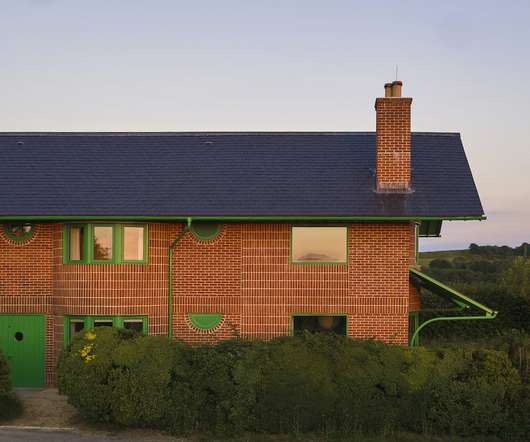
Archinect
DECEMBER 7, 2022
RIBA has announced a winner in this year’s House of the Year contest via the final episode of the Grand Designs: House of the Year program, which aired on the BBC’s Channel 4 earlier today.
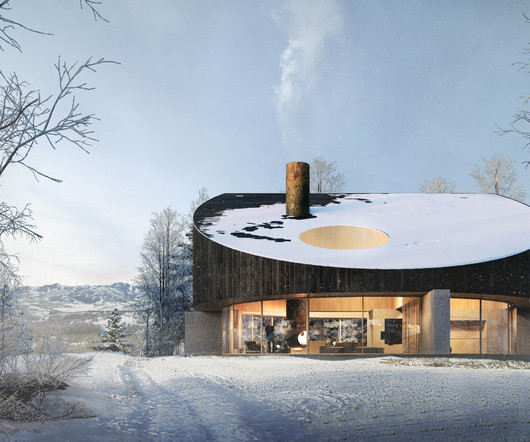
Archinect
NOVEMBER 20, 2023
360 house is located atop a hill in the secluded back woods of Park City, Utah. Four structural volumes disrupt the concentric windows and separate the floor plan into flexible rooms defined by the roof geometry. 2800 SF round footprint is enveloped by a glazed skin to maximize the impressive mountain views.
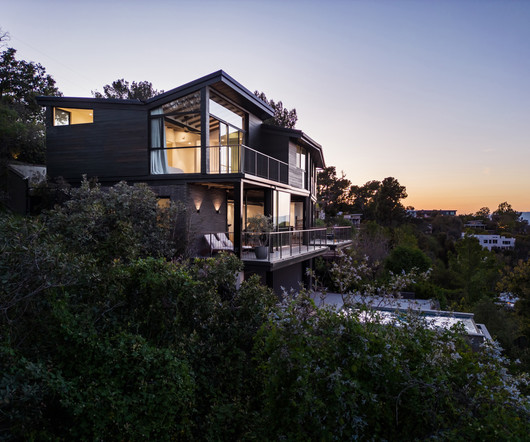
Archinect
AUGUST 14, 2023
Aaron Neubert Architects has completed the ‘t House,’ a residence for a young family located in Los Angeles’ Hollywood Hills, overlooking the San Fernando Valley and Griffith Park. The middle level houses the living space, including the kitchen, dining area, and office.
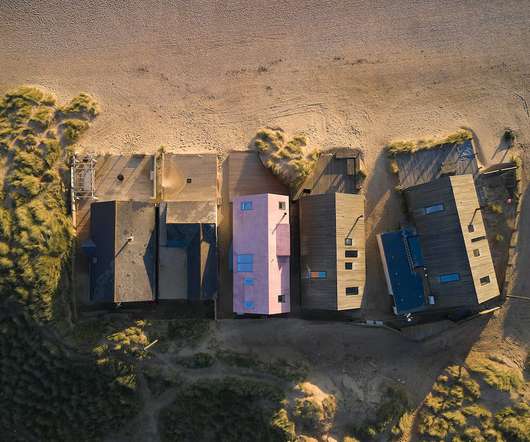
Archinect
NOVEMBER 16, 2022
Marking their annual end-of-year tradition, RIBA has today announced the first two shortlist houses to be featured in Episode 1 of the BBC Channel 4’s Grand Designs House of the Year program.

ArchDaily
DECEMBER 7, 2023
Image © Ath Salem/Flickr The Climat de France is a French colonial social housing project in Algeria designed by Fernand Pouillon and currently renamed Oued Koriche. Climat de France, Algeria. The project has several buildings with different scales. The project has several buildings with different scales.
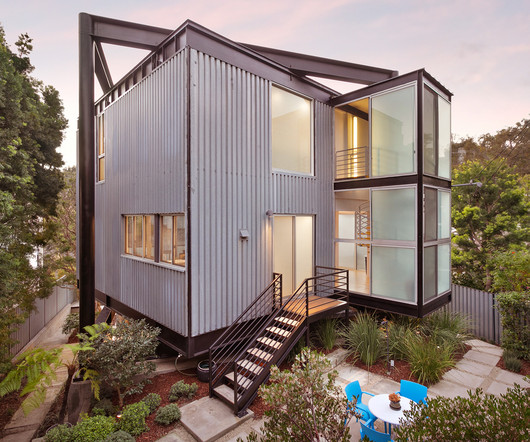
Archinect
DECEMBER 21, 2023
Pierre Koenig’s Schwartz House has been listed for sale in Rustic Canyon, Los Angeles. The cube is rotated 30 degrees on an axis to face the canyon and ocean and clad in bright steel with a blend of full-length and half-length windows. By contrast, the four columns and external staircase are finished in black paint.
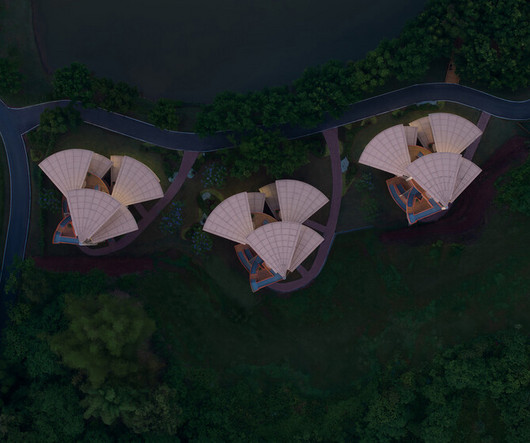
ArchDaily
OCTOBER 30, 2024
The trees come up to my window like the yearning voice of the dumb earth. Nanxi Happy Pastoral Wild Hotel Tree House is. Completed in 2024 in Yibin, China. Images by Prism Image. Stray Birds by Tagore.

Deezen
JULY 13, 2024
Clerestory windows typically refer to a strip of glazing situated at the very top of a wall, or above eye-level, positioned just beneath the roof to draw in daylight. While traditionally coined in reference to the highest storey of clear glazing in a church or cathedral, clerestory windows are increasingly used in residential projects.
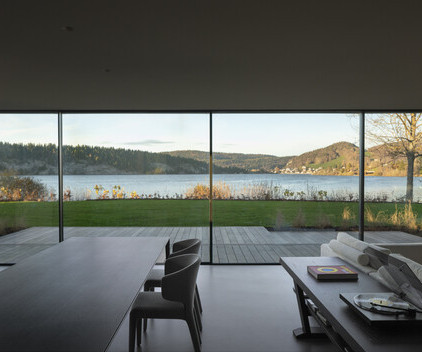
ArchDaily
DECEMBER 19, 2024
Sliding Window / Switzerland - House EMGD - Ralph Germann architectes s.a. Rooted in micromechanics, Swiss engineering, and craftsmanship converge in the design of modern minimalist windows , where clean lines and transparency redefine boundaries and shape the architectural language. Read more
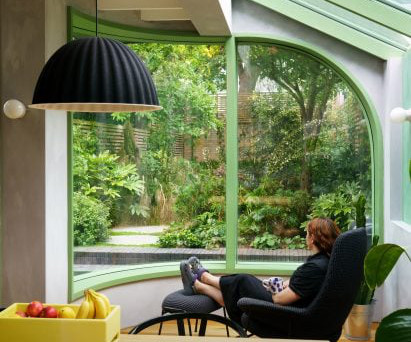
Deezen
NOVEMBER 15, 2024
Architectural studio CAN has extended a terraced London house with a palette of wood and hemp and a large curved window that aims to redraw its connection to the garden. Verdant House's centrepiece is its sweeping curved glass window looking out to the garden, which references a Victorian shop front.
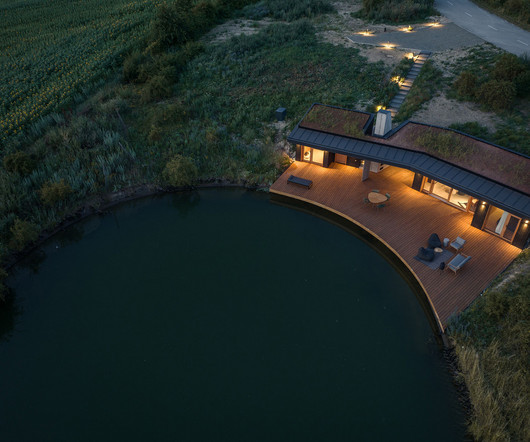
Archinect
JULY 4, 2024
Photo: György Palkó Located in rural Hungary , CLT House is approximately 1,453 square feet and fully equipped. The living space connects with built-in glass doors and windows to a terrace that extends over the adjacent fishpond. It features a 377-square-foot main living space and a 161-square-foot guest room.
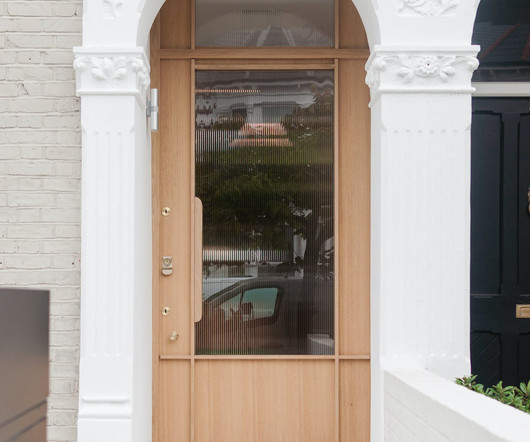
Archinect
FEBRUARY 12, 2024
The length of the floorplan meant that there was a need for natural light to reach the middle part of the house, thus the idea was born to retain a part of the rear garden as a courtyard that would sit amongst the functional layout of the space and provide not only light but also vital cross ventilation and visual connection.
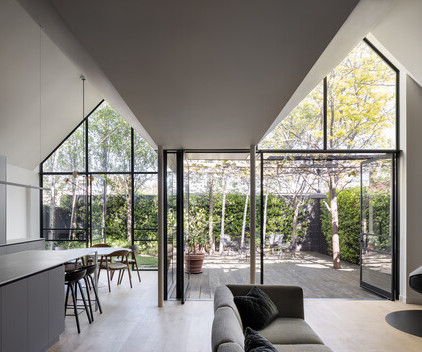
ArchDaily
MAY 28, 2023
Albert Park House / Nicholas Murray Architects. Image Courtesy of FritsJurgens Episode five of Opening Up features Albert Park House and showcases Steel Window Design's fusion of modern elegance and timeless design. This architectural gem captures contemporary living while honoring heritage with meticulous attention to detail.

Archinect
NOVEMBER 20, 2023
The Frame House transforms the existing barn house typology into a contemporary dwelling, redefined by strategic compositions of window frames on each new elevation and new structure extending from the existing gambrel roof construction.
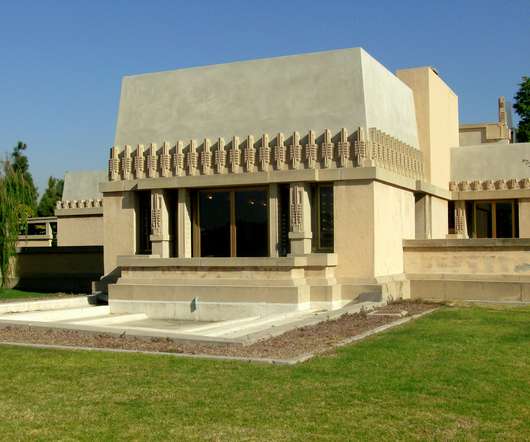
Archinect
AUGUST 10, 2022
Los Angeles' historic Hollyhock House will reopen to the public on Aug. During this time, LA's Department of Cultural Affairs (DCA) embarked on “significant transformations” at the Hollyhock House and Residence A, a guest house (also designed by Wright) located at the same site. 18, city officials announced.
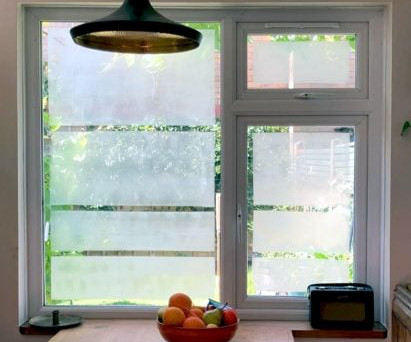
Deezen
AUGUST 22, 2024
British engineer Tom Greenhill has proposed a low-cost, low-energy solution for keeping UK homes cool in a heatwave: painting the outside of windows with yoghurt. Greenhill admits that this may seem like a "totally eccentric idea". Greenhill admits that this may seem like a "totally eccentric idea".
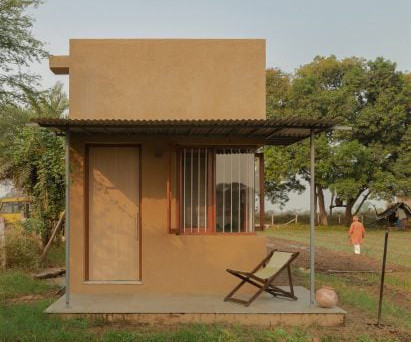
Deezen
DECEMBER 7, 2024
Indian architects Harshit Singh Kothari and Tanvi Jain have completed Tiny House on the outskirts of Indore, a micro home prototype designed in response to India 's shortage of affordable housing. million houses in urban areas," Kothari and Jain told Dezeen. With a compact footprint of 19.5

Archinect
MARCH 1, 2023
Based at the university’s California satellite campus in the former Los Angeles Herald Examiner Building, the role is housed within the Sidney Poitier New American Film School whose Narrative and Emerging Media Program is dedicated to “next-generation storytelling.”
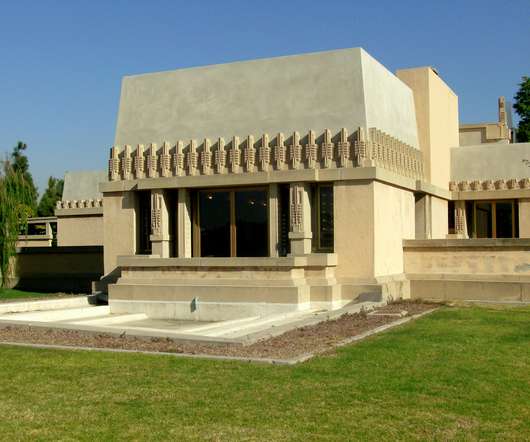
Archinect
AUGUST 10, 2022
Los Angeles' historic Hollyhock House will reopen to the public on Aug. During this time, LA's Department of Cultural Affairs (DCA) embarked on “significant transformations” at the Hollyhock House and Residence A, a guest house (also designed by Wright) located at the same site. 18, city officials announced.
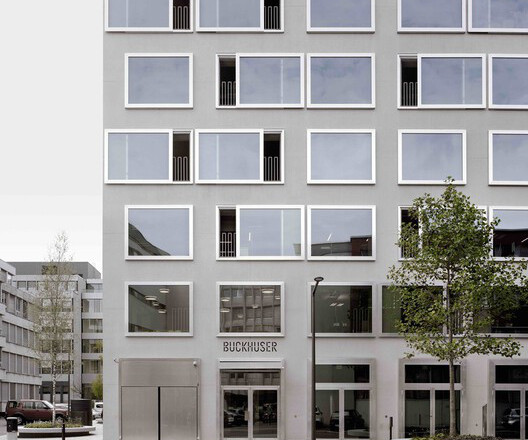
ArchDaily
JUNE 27, 2023
Image © Rasmus Norlander The selection of windows and doors plays a key role in the development of any architectural project, as it can significantly influence the final appearance of a building. It is also worth mentioning that windows and doors constitute a substantial part of a project's budget, which requires meticulous consideration.

Archinect
AUGUST 1, 2023
Appearing to substantiate reports that UCSB’s controversial Munger Hall proposal has been scrapped, the university issued a formal “request for qualifications” this week for architectural firms to design a new student housing project at the same campus location previously reserved for Munger Hall.
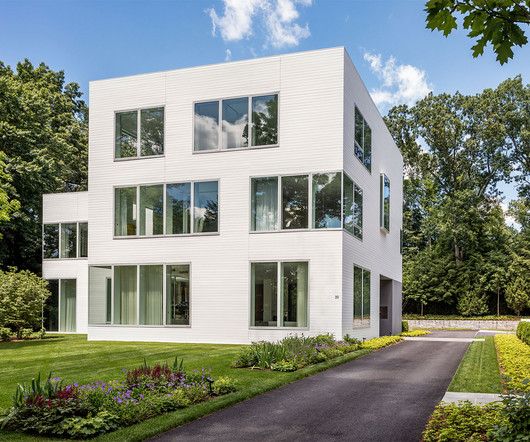
Archinect
OCTOBER 20, 2023
Designed for a young family, this house in Wellesley, Massachusetts is a contemporary response to the white clapboard vernacular so prevalent in the neighborhood and across New England. Built as a 100-year structure, the house was designed to meet the changing needs of a growing family.
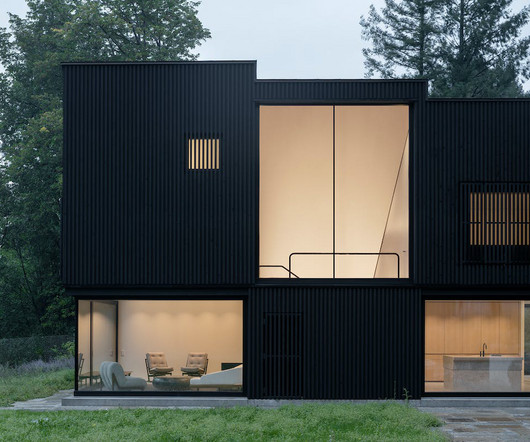
Archinect
MARCH 28, 2023
Called “House by the Lake,” the home balances privacy and spaces for gathering. Photo © Florian Holzherr All of the private rooms are housed within a sculpture of wooden volumes. These features are maximized through the house’s generous ceiling height, light interiors, and expansive windows.

Aric Gitomer Architect
MAY 1, 2023
As children grow up and move out of the house, many parents find themselves with an empty nest. However, it also presents an opportunity to create the perfect empty nester’s house. In this blog post, we will explore the key features of the perfect empty nester’s house.
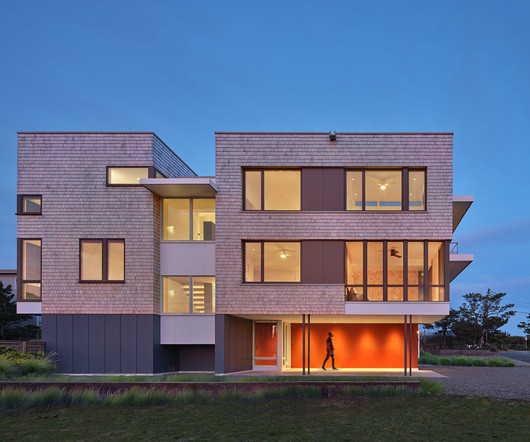
Archinect
JUNE 6, 2024
A house for a couple and their family looking to slow down on Long Beach Island. Sited on a particularly narrow stretch of the barrier island, the house takes full advantage of the lot’s unique positioning to maximize expansive views towards both the bay and the ocean.
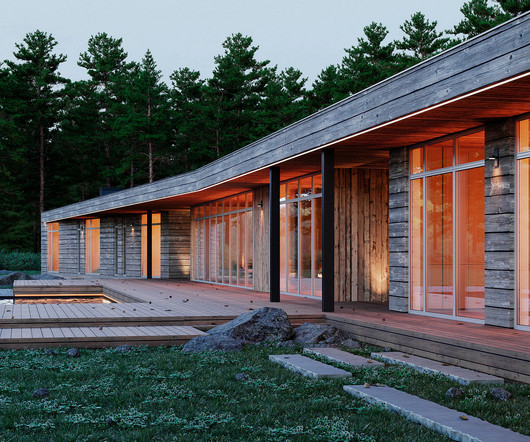
Archinect
DECEMBER 3, 2024
The Mountain Shelter House project, located in New York, USA, is an example of a successful integration of a private residence into a vast natural setting—it borders untouched pine forest on one side and is surrounded by a water reservoir on the other.
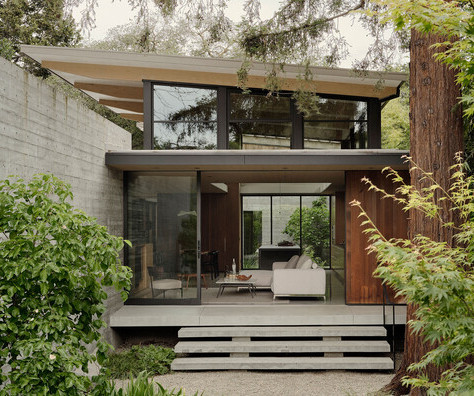
ArchDaily
APRIL 29, 2024
Courtesy of Feldman Architecture and Western Window Systems When it came to designing a nature-embracing modern home in Palo Alto, California, USA, architect Tai Ikegami took his responsibility to protect and venerate the magnificent trees on the lot seriously.
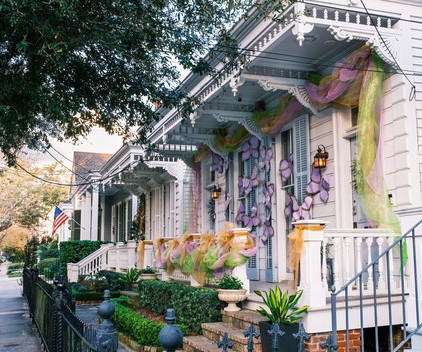
ArchDaily
MARCH 26, 2024
Morgan / Shutterstock Positioned between the streetscape of a neighborhood and the privacy of the interior of a house lies the porch. Taking on the role of an entrance, a window to ponder out of, a gathering spot, and a stage, the porch has come to represent community and identity for many neighborhoods in the United States.
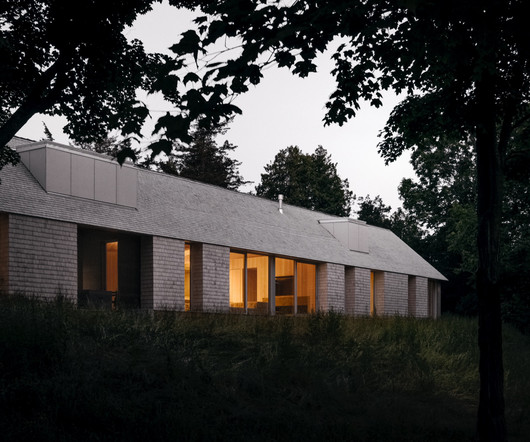
Archinect
OCTOBER 26, 2023
” The home, named Cherry Valley House, sits on a steep ridge that descends to the lakeshore. Image credit: Felix Michaud Image credit: Felix Michaud The house is sunken into the ridge, “protected at its back and providing a vantage point below the trees,” according to the team.

SW Oregon Architect
MAY 19, 2024
It is no secret that the absence of affordable housing is a crisis here in Lane County. According to Better Housing Together , the Eugene area is among the most-constrained housing markets in the nation, second only to Seattle. Cracking the housing affordability nut has proven to be an enormously vexing problem.
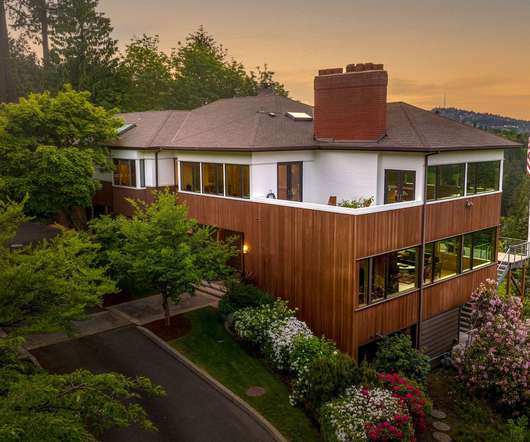
Archinect
MAY 23, 2022
A Portland house with a provenance like no other is for sale. The three-level residence is celebrated for its embodiment of Neutra’s International style with its floor-to-ceiling windows and custom wood built-ins. The house spans 6,887 square feet and sits on a 0.85-acre
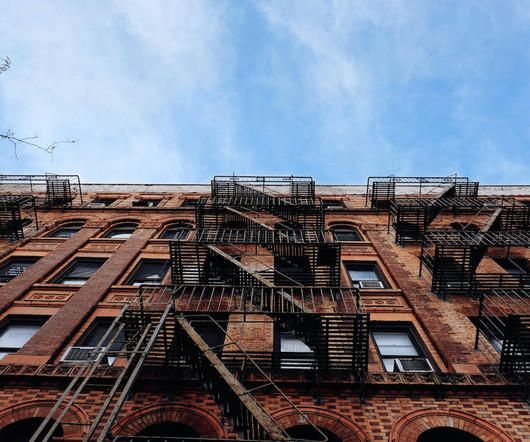
Archinect
MARCH 24, 2023
Mayor Eric Adams opened a new window into his vision for building New York City out of the current housing crisis, with a riff on “dormitory” style accommodations [.]
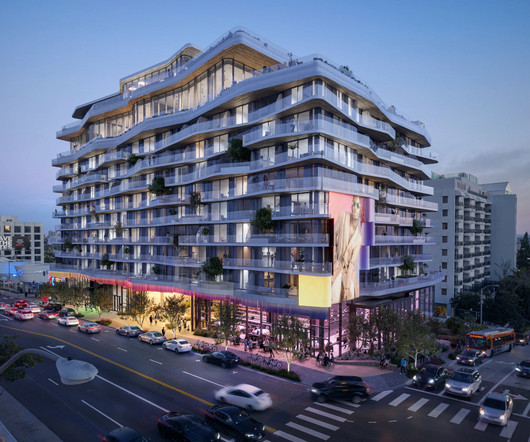
Archinect
MAY 10, 2023
The former site of the notorious Viper Room will now feature an increased number of affordable housing units and market-rate condos while retaining its planned 5-star hotel component, which has been reduced from 113 to 90 rooms. LED mesh window coverings appear also to have been removed from the updated facade. 8850 Sunset Boulevard.
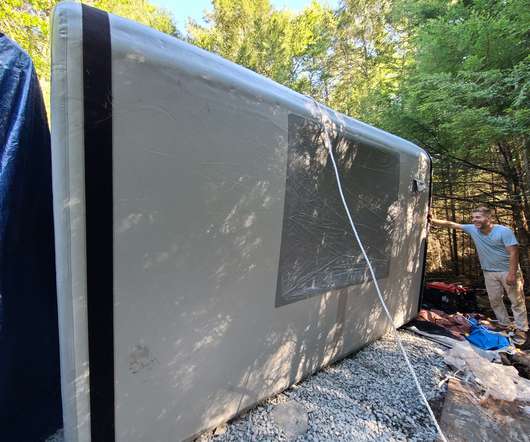
Archinect
OCTOBER 11, 2022
A new solution to America’s multifaceted housing frustrations is blowing up in New York’s Hudson River Valley thanks to a startup called Automatic Construction. After the concrete has cured to around 70% strength, shoring is removed while the membrane remains in place as a means of providing waterproofing for the structure.

Deezen
OCTOBER 16, 2024
British architecture studio Al-Jawad Pike has won this year's Neave Brown Award for Housing for Chowdury Walk, a council housing development in Hackney, London. The 11 houses are divided into two-, three- and four-bedroom homes that sit next to a new public route for pedestrians and cyclists.
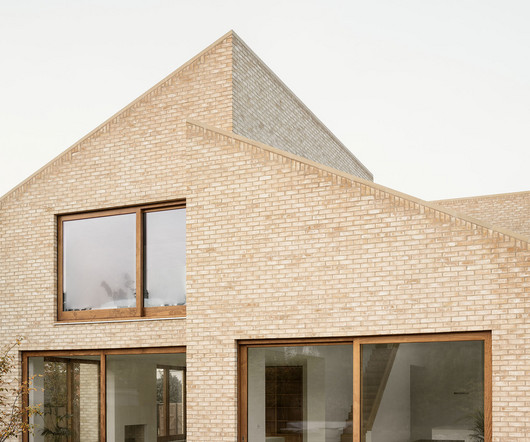
Archinect
DECEMBER 16, 2024
Wimbledon House is a carefully considered residential project that balances modern living with the area’s historical character. The house is divided into three distinct volumes, each with a mono-pitched roof, referencing the proportions and forms of surrounding Edwardian homes.
Expert insights. Personalized for you.
We have resent the email to
Are you sure you want to cancel your subscriptions?

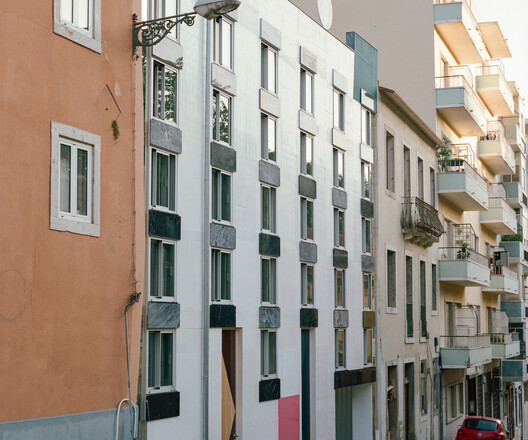
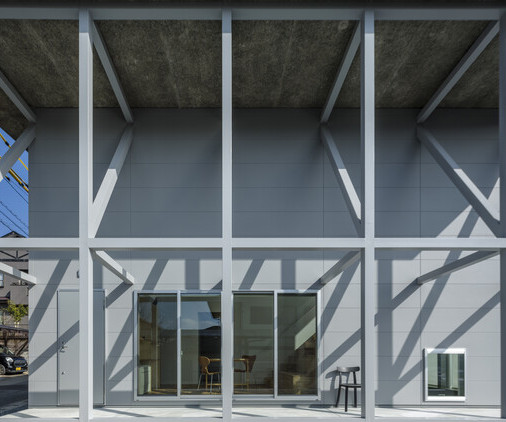

Let's personalize your content