Five Glass-Wrapped Homes Living Life on the Edge
ArchDaily
DECEMBER 18, 2023
The following homes show how prized nearby waterbodies can be better utilized with great architecture and design. Read more »
This site uses cookies to improve your experience. To help us insure we adhere to various privacy regulations, please select your country/region of residence. If you do not select a country, we will assume you are from the United States. Select your Cookie Settings or view our Privacy Policy and Terms of Use.
Cookies and similar technologies are used on this website for proper function of the website, for tracking performance analytics and for marketing purposes. We and some of our third-party providers may use cookie data for various purposes. Please review the cookie settings below and choose your preference.
Used for the proper function of the website
Used for monitoring website traffic and interactions
Cookies and similar technologies are used on this website for proper function of the website, for tracking performance analytics and for marketing purposes. We and some of our third-party providers may use cookie data for various purposes. Please review the cookie settings below and choose your preference.

ArchDaily
DECEMBER 18, 2023
The following homes show how prized nearby waterbodies can be better utilized with great architecture and design. Read more »
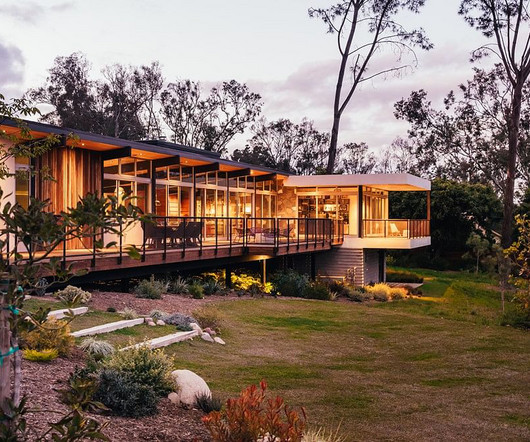
Archinect
MARCH 20, 2025
Set within an acre-plus wooded reserve populated with mature Torrey Pines, the home connects with the nature and the outdoors from every room and utilizes a passive energy system. ” Teak walls and ceiling, walnut cabinetry, and ipe wood decking, along with plenty of glass bring an inviting and warm, organic vibe to the residence.
This site is protected by reCAPTCHA and the Google Privacy Policy and Terms of Service apply.
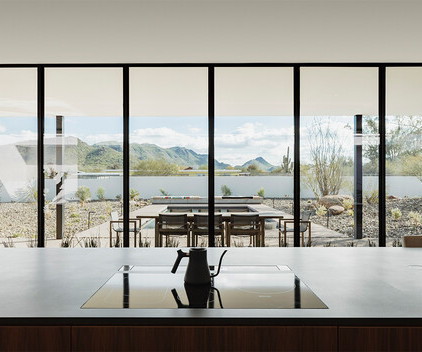
ArchDaily
JUNE 1, 2023
Connecting homes to nature through copious amounts of glass creates serene environments while maintaining stable home temperatures. Below, see how five homes utilize sliding glass doors regardless of the weather, while maintaining energy performance. Read more »
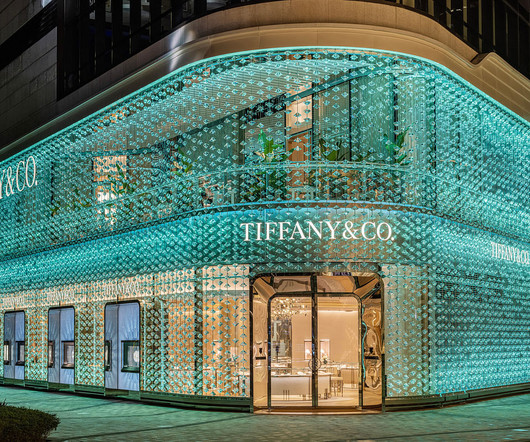
Archinect
JULY 8, 2024
Image © Wen Studio The firm’s newest project for the jeweler follows last year's coral-inspired 3D design at the Singapore Changi Airport and utilizes a screen made from 6,988 handcrafted glass 'diamonds' to produce an effect that offers many variances depending on the time of day.

ArchDaily
JANUARY 18, 2024
Technical development and new formal languages utilize them to "announce" the "next" architectural era. Glass, steel, concrete, or brick convey messages about buildings. Casa Tijolo / AZL architects © Iwan Baan A considerable part of architectural innovation involves the use of materials.
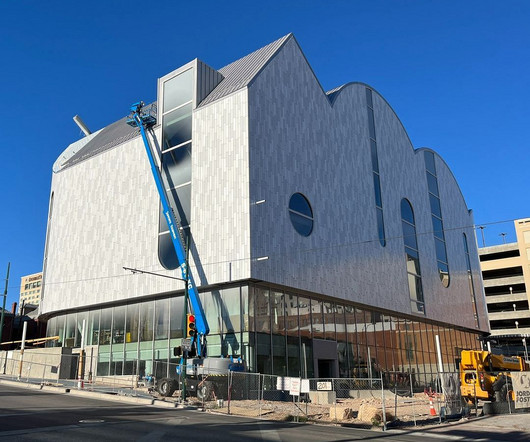
Archinect
JULY 12, 2024
View this post on Instagram A post shared by Snøhetta (@snohetta) The design utilizes repeated barrel vaults and a glass-wrapped rectilinear base to create a "cloud-like" composition distinct from the apparent firmament and mix of corporate architecture b.

Deezen
OCTOBER 10, 2024
Its kitchen and dining area is organised around a "functional core" built from timber that can be closed to hide utilities. It features a "brutalist cat flap" Above the countertops, an area of frameless glass roof pulls in light from above and provides an almost full-height view out over the garden's concrete planters.

Deezen
MAY 18, 2022
London architecture studio Bureau de Change has produced a range of patterned tiles using Thames Glass, a biomaterial created by artist Lulu Harrison from mussel shells. Harrison – a student on the Material Futures masters at Central Saint Martin's – creates her bio-glass using the ground-up shells of quagga mussels as a substitute for sand.
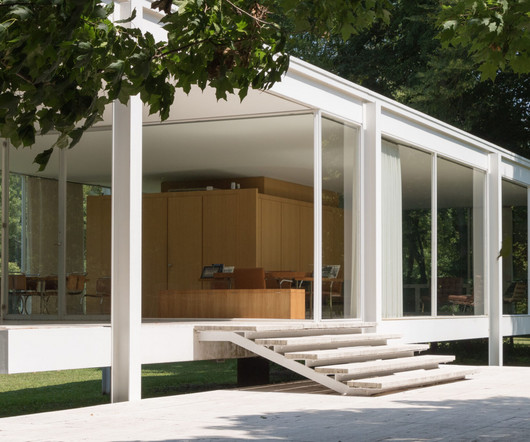
Architizer
NOVEMBER 14, 2024
Materials like exposed concrete, steel, glass, wood, and stone are selected for their inherent beauty, introducing subtle richness through texture. The Bauhaus also embraced the use of materials like glass, steel and concrete — all key elements of minimalist architecture. Here, the ornamentation comes with the materials’ own qualities.
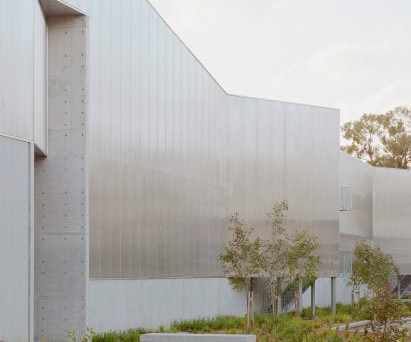
Deezen
MARCH 22, 2024
Lahznimmo Architects have completed storage building for a museum in Sydney "We aimed for 'beautiful utility' – a building with a calmness and cool precision that would functionally serve the activities within and protect the collection," said Lahznimmo Architects director Andrew Nimmo said. The photography is by Rory Gardiner.
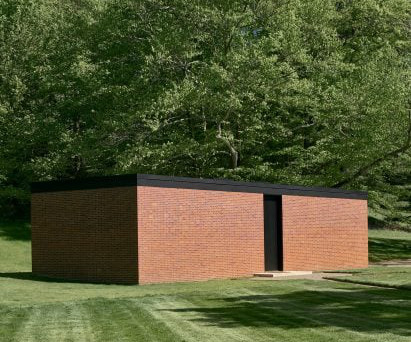
Deezen
JULY 22, 2024
US architect Philip Johnson's Glass House annexe, the Brick House, has been restored and reopened following a 15-year closure in Connecticut. The structure serves as a guest house opposite the Glass House "For such a seemingly simple structure, the work required to preserve, protect, and restore the Brick House was extensive," said Stoner.
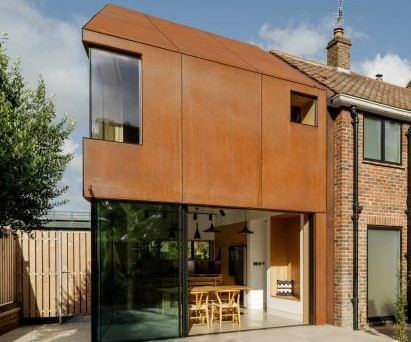
Deezen
JANUARY 2, 2025
Studio on the Rye has added an extension to a terraced home in London Built for a client who has lived in Peckham for 14 years, the two-storey extension nearly doubled the size of the existing house adding a kitchen, snug and utility room on the ground floor. Upstairs is an additional bedroom with an ensuite shower room and walk-in wardrobe.
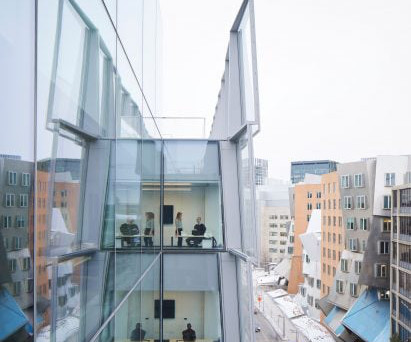
Deezen
NOVEMBER 19, 2024
American architecture studio SOM has completed the Schwarzman College of Computing, an eight-storey, glass-wrapped building designed to be a "collaborative nexus" on the Massachusetts Institute of Technology campus in Cambridge. Beyond their aesthetic function, the shingles enhance the building's energy performance.

Deezen
JANUARY 23, 2025
Architecture studio Gensler has placed glass-clad volumes on an aluminium base for the mixed-use Sixth and Guadalupe skyscraper in Austin , making it the city's tallest skyscraper. Private residential balconies line the majority of the upper levels, while planes of glass curtain wall cover the building's angeled sides and the office floors.
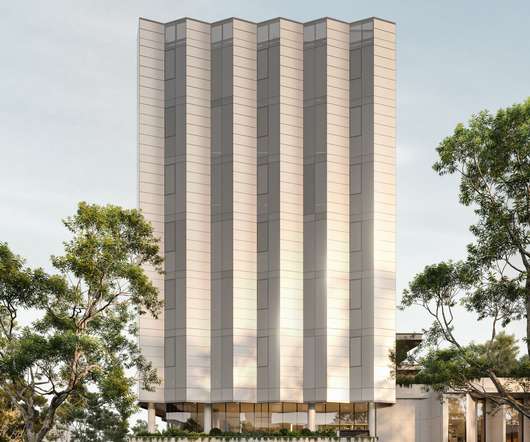
Archinect
JUNE 7, 2022
The first-of-its-kind structure for Australia will be covered by 1,182 solar panels with the equivalent thickness of a conventional glass façade. The system utilizes a thin-film PV module that sits atop a network that channels the generated electricity into the building’s power supply.

Deezen
DECEMBER 23, 2024
Local studio 5468796 Architecture has renovated an early 20th-century utilities building in Winnipeg , Canada, showcasing the industrial equipment while updating the structure for contemporary usage. 5468796 Architecture has added residential buildings to the site The station closed in 1986 and was slated for demolition.

Archinect
NOVEMBER 18, 2022
For a renovation and expansion of the Design Museum Gent, an innovative new recycling process is turning old bits of broken concrete and glass into the bricks that will cover the museum’s exterior. This approach utilizes local materials rather than extracting clay or importing mass-produced bricks from elsewhere.
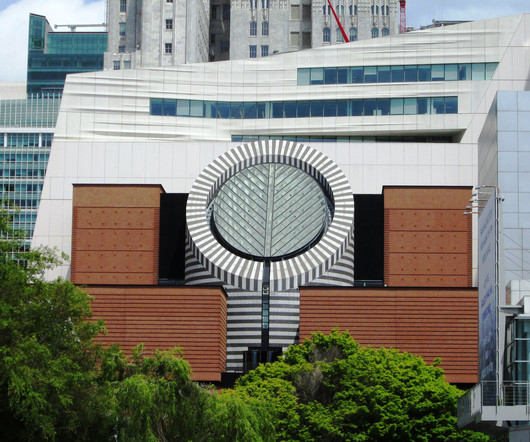
Archinect
JULY 28, 2023
The research project, funded by the National Academies of Sciences, Engineering, and Medicine (NASEM), identified that recycled glass fiber-reinforced polymer composite – a tensile plastic used extensively in car, boat, and plane parts – shows potential for repurposing in building applications.

Deezen
MARCH 15, 2025
Read: Black corrugated metal encases loft-inspired Tokyo houseby TakaTina "Within the project's limited budget, this affordable material was effectively utilized to achieve a dramatic transformation," said Lee.
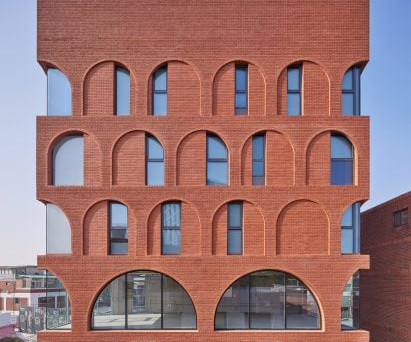
Deezen
OCTOBER 22, 2024
Read: Sosu Architects completes brick-clad multi-generational house in Seoul In each of these larger apartments, a bedroom to the west and a living, dining and kitchen space to the east are connected by a short corridor lined with utility spaces. On the top floor, a staircase leads into the attic and an additional bathroom.
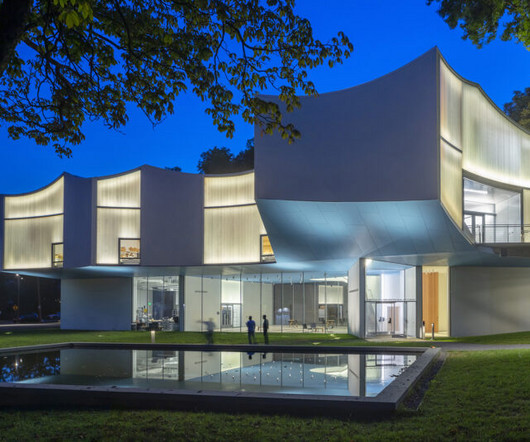
Architizer
JANUARY 22, 2024
If your brand is innovating in product design for architects, consider entering today: Enter the A+Product Awards It might be hard to believe in today’s see-through society, but glass was once a scarce resource used sparingly in architecture. In the early years, glass was a medium for divine storytelling. from 2021 to 2028.
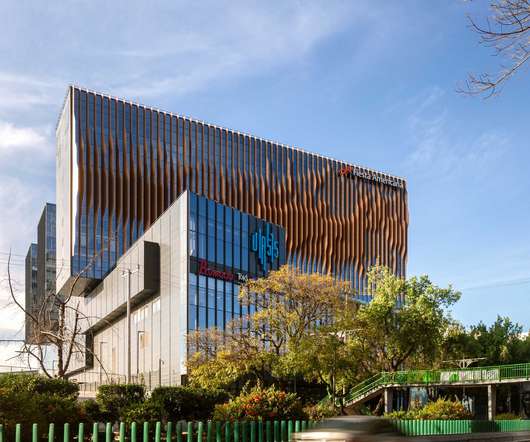
Archinect
FEBRUARY 21, 2022
It is laid out in a “U” shape around a central courtyard with a translucent roof and glass façade that allows natural light to enter most of the day.
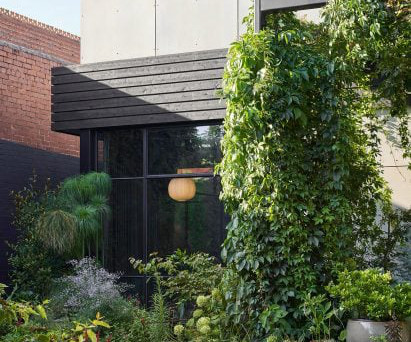
Deezen
NOVEMBER 2, 2024
A connection to the garden is prioritised throughout At the front of Gardener's House, the darker existing rooms have been used as more private areas of the home, including the main ensuite bedroom, two double bedrooms, a family bathroom, a utility room and a generous study.

Architizer
OCTOBER 29, 2024
Founded on the principles of transparency and collaboration, Sentech Architectural Systems has spent years pioneering new possibilities in glass architecture. Their portfolio includes highly engineered solutions like structural glass fin walls, tension truss systems, all-glass stairways and bespoke canopies.
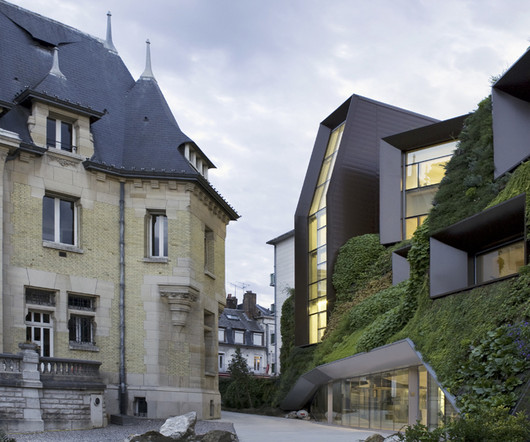
Architizer
DECEMBER 31, 2024
They engage with their surrounding context, utilizing local materials and responding to community needs, while often incorporating sustainable technologies that mitigate their environmental footprint. Around the globe, architects are reimagining what it means to design for the public.
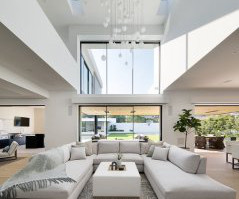
Santa Cruz Architect
NOVEMBER 9, 2024
Bedrooms, storage, and utility areas can occupy spaces that receive less direct light. Floor-to-ceiling windows and sliding glass doors in main living areas maximize light and connect the interior with the outdoor environment. • Double and Triple Glazing: Multi-pane glass improves insulation, reducing heat loss and noise transmission.
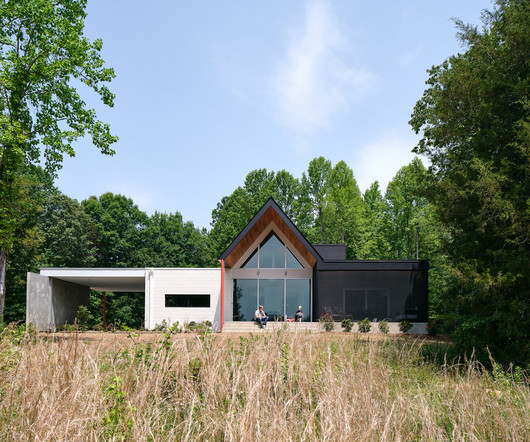
Dwell
NOVEMBER 22, 2024
This shared gable frames a 100-foot-long continuous space for gathering, one that can easily transform into a breezy outdoor living room via large sliding glass doors that open at either end. The central zone features a utility volume that combines a stair up to the loft, custom millwork, a powder room, and a fireplace. "The
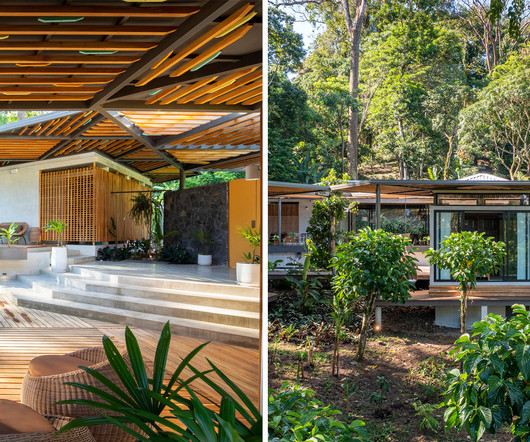
Architizer
DECEMBER 30, 2024
Designed for the tropical climate, the pavilions are positioned among existing trees and step gently down the mountain, utilizing passive cooling, solar energy and water-efficient systems to ensure sustainability.
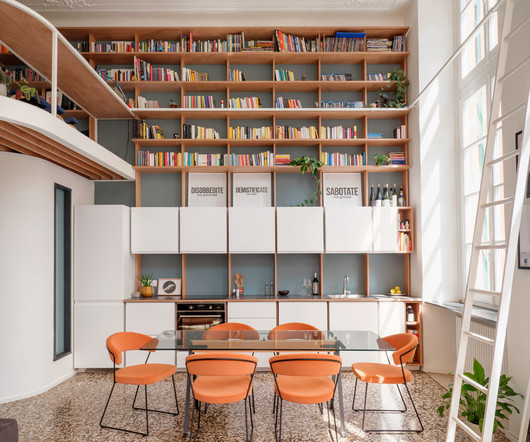
Dwell
JANUARY 15, 2025
It had been divided into two apartments, and this one utilizes two-thirds of the original space. Before the renovation, the space consisted of three windowed rooms and a bathroom, while a staircase led to an attic. The architects demolished some interior partitions, but preserved the attic. "The
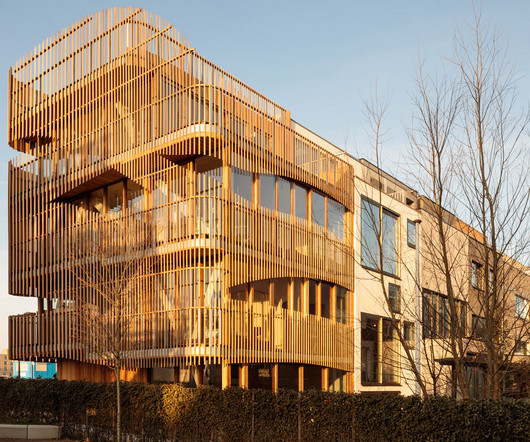
Architizer
FEBRUARY 13, 2025
The energy used to produce steel and glass makes them some of the most carbon-intensive materials on the planet, yet towers of both rise in cities that claim to be sustainable. Tile House By the bloom architects , Vietnam Photos by Hiroyuki Oki Many cities in Vietnam favor new and expensive glass and steel.

designboom
APRIL 28, 2023
live trees utilize the narrow cavity space between the original brick facade and the new glass building to bring the park outside within. The post PAU breathes new life into brooklyn’s historic domino refinery with sweeping vertical garden appeared first on designboom | architecture & design magazine.

Archinect
NOVEMBER 6, 2023
The new train features a completely redesigned high-end design, resembling a glow-worm, with larger glass surfaces on both sides and the roof. The utilization of advanced technology ensures minimal environmental impact and CO2 emissions.

Archinect
JUNE 4, 2024
Private offices ring the perimeter with floor to ceiling glass fronts and wood detailing, carefully sized to express the existing columns of the space. Utilizing these existing tree like structures and the skylights scattered in the central space, the design creates an open office area that feels like a clearing in a forest.
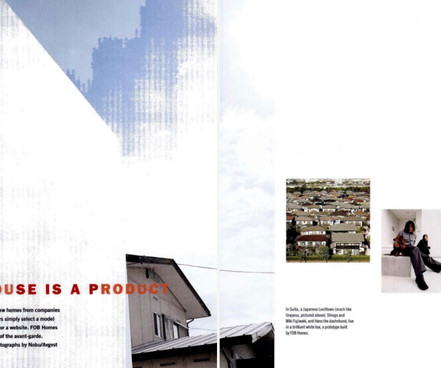
Dwell
APRIL 10, 2025
It doesnt even have any windows aside from a low strip of glass on one side and a large plane of frosted glass on the other. It is a stark white concrete boxno parapets, no balconies, no ornament, no nothing. And, of course, theres not a curve in sight. A freestanding metal staircase connects to the second floor.
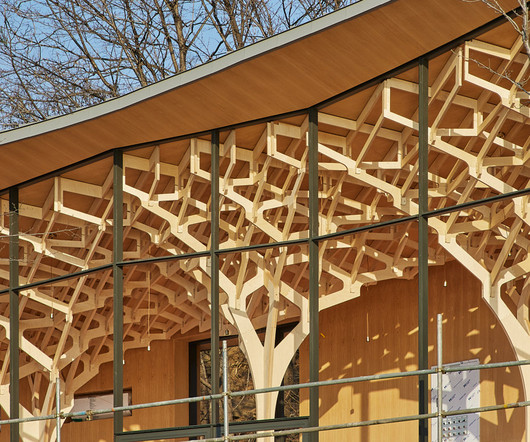
Architizer
MARCH 5, 2025
Its delicate framework, combined with glass walls, creates a sense of openness, reconnecting visitors with the citys natural and historical landscape. The back module acts as a built-in storage system with tables, chairs, shelves and essential utilities like lighting and water connections.
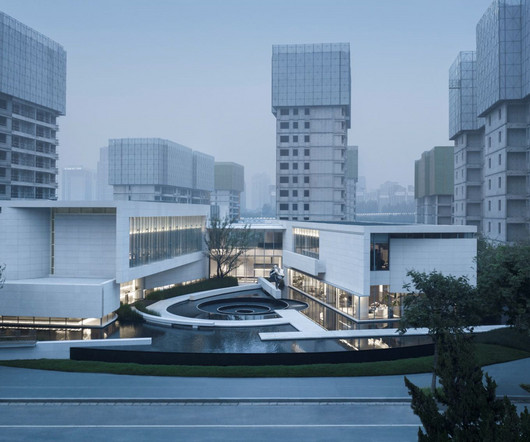
Archinect
JANUARY 29, 2024
The warm white artificial stone walls and translucent glass surfaces create a light and welcoming atmosphere, floating gracefully on the serene dark water. The first-floor glass utilizes ultra-clear, high-transparency glass, allowing users to wander within this sculptural building whe.
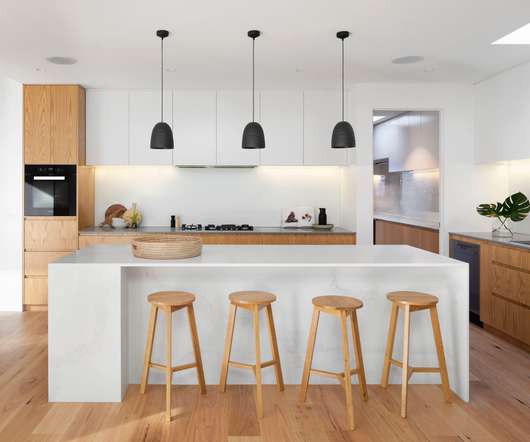
Aric Gitomer Architect
OCTOBER 30, 2022
Modern homes and glass are partners in crime. However, that does not mean that you should bring in glass furniture. Instead, you can use glass as a skylight or french door to attain more natural life and enhanced spaces. Utilize the Green Spaces. Basic garden upkeep is quite essential.
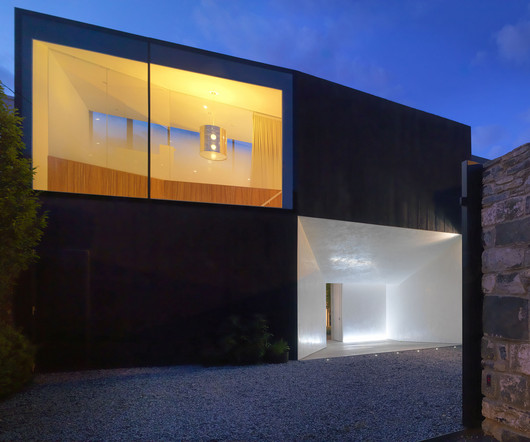
Archinect
JULY 22, 2024
A contemporary glass bridge is suspended across the central void. As part of the Dublin Green Building Pilot Program, the Flynn Mews House utilizes a significant amount of sustainable measures achieved through a holistic design approach: recycled and high. The staggering of two masses highlights the preserved wall.
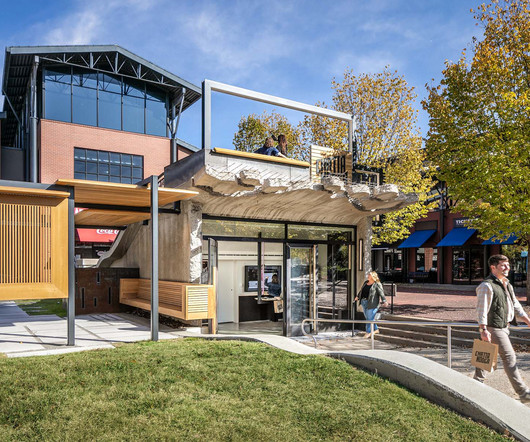
Archinect
MARCH 3, 2023
The new Chattanooga Visitor Center revitalized an under-utilized storage building on the Tennessee Aquarium plaza in the heart of the city’s riverfront. On the roof, a photo opportunity is perfectly framed with the glass peaks of the Tennessee Aquarium and info.

Deezen
APRIL 11, 2024
It includes two new high-rise office buildings that measure over one million square feet (92,903 square metres), a central utility plant for efficient cooling and a five-storey, below-grade structure with over 3,000 square feet (280 square metres) of parking space. & Elec. (AOR & Elec. Guerra, Inc.
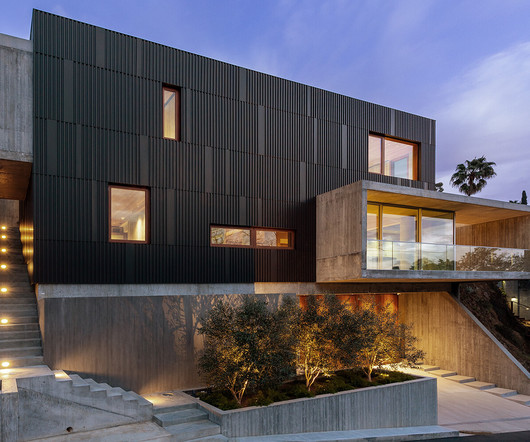
Dwell
OCTOBER 22, 2024
Designed by LAB+ Architects and completed this year, the monolithic residence is made of metal, concrete, and glass. A centrally located glass-walled atrium is a principal design element, providing ventilation through the home and channelling natural light into the interior spaces throughout the day.
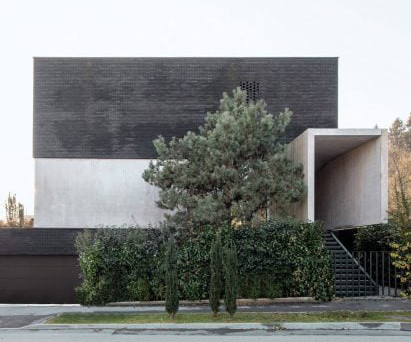
Deezen
JUNE 5, 2024
Below, the home's partially sunken basement level contains utility spaces that lead through to a large, double-height dining room at the rear. This is overlooked from a wine room above and opens onto the garden through sliding glass doors. The south-west corner cantilevers over the ground floor.
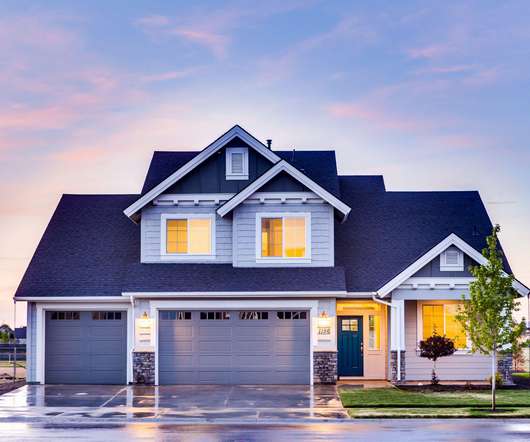
Aric Gitomer Architect
OCTOBER 18, 2021
A few options include combining storage with the furniture, utilizing the ceiling height, or creating space in the living area, etc. A stairwell with skylights might fulfill your fantasy of residing in a dramatic house, but it’s a task for whoever must clean the glass. Exterior Finishes. Furniture Arrangement. Additional Room.
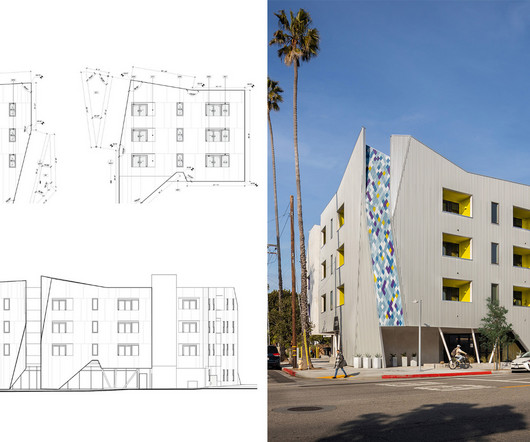
Architizer
APRIL 14, 2025
The penthouse features a light wood and glass faade, metal roofing and large skylights. Additionally, the faade uses a durable, efficient, and low-maintenance construction solution while utilizing a material recognizable in the surrounding industrial buildings. Their simple form adapts to home office needs and family life.
Expert insights. Personalized for you.
We have resent the email to
Are you sure you want to cancel your subscriptions?


Let's personalize your content