Budget Breakdown: An Architect Tinkers With Passive House Design on Long Island for $705K
Dwell
FEBRUARY 22, 2022
"Energy usage has been surprisingly minimal," he says, adding that his energy bills are three to four times lower than his residence back in the city.

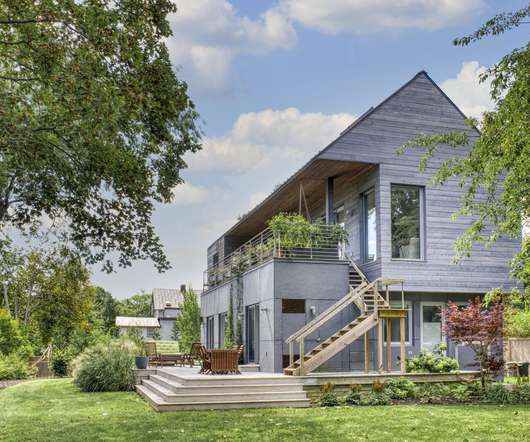
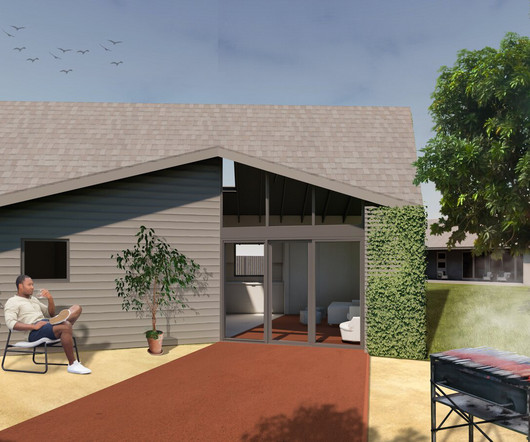




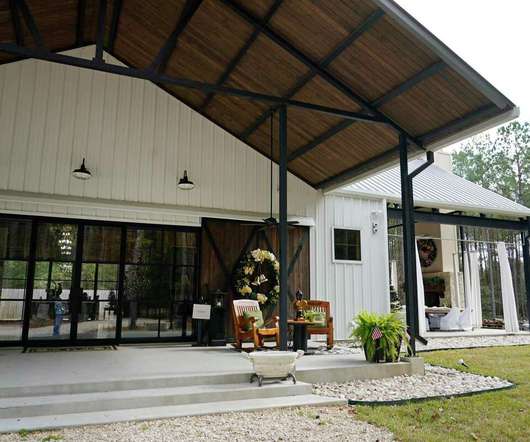
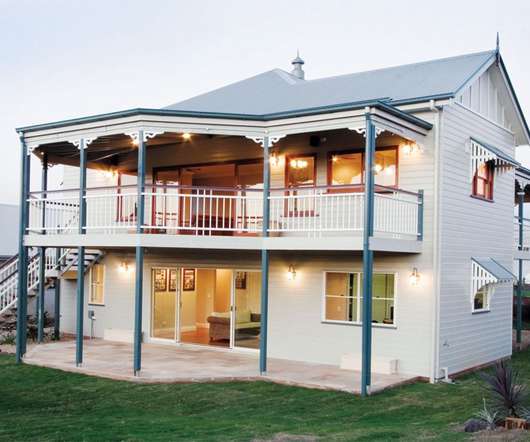
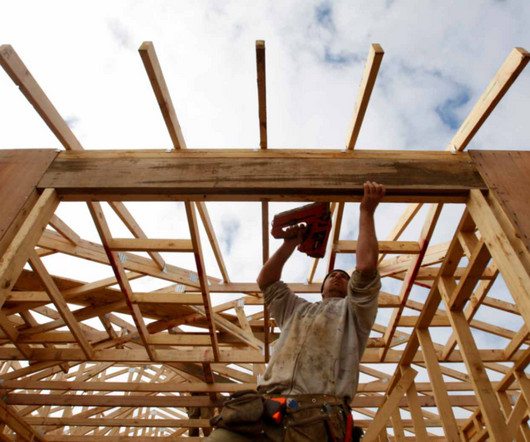
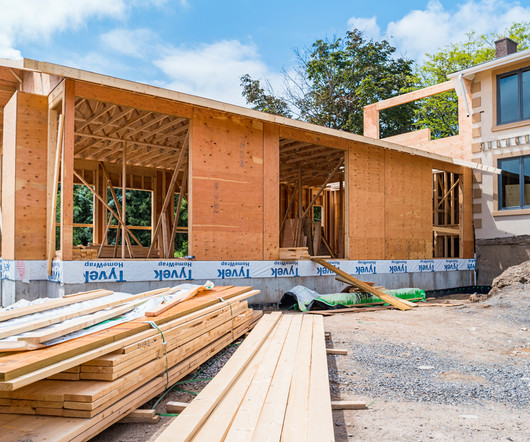

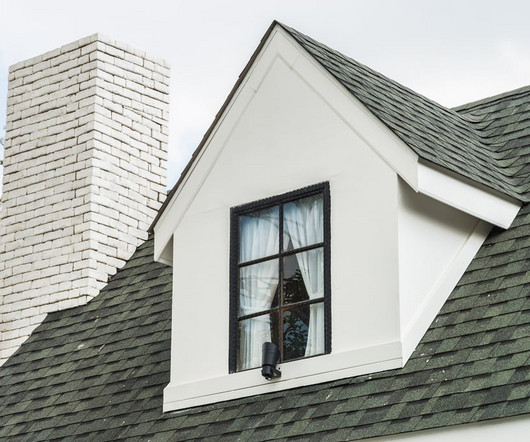

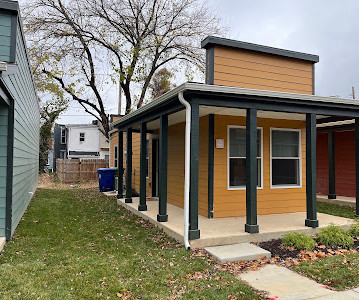






Let's personalize your content