Taming Exterior Greenery: Landscape Design for Houses in Natural Environments
ArchDaily
JUNE 24, 2023
One of the most successful ways of achieving this is through a thoughtful design of the landscape that complements the built project. Read more »
This site uses cookies to improve your experience. To help us insure we adhere to various privacy regulations, please select your country/region of residence. If you do not select a country, we will assume you are from the United States. Select your Cookie Settings or view our Privacy Policy and Terms of Use.
Cookies and similar technologies are used on this website for proper function of the website, for tracking performance analytics and for marketing purposes. We and some of our third-party providers may use cookie data for various purposes. Please review the cookie settings below and choose your preference.
Used for the proper function of the website
Used for monitoring website traffic and interactions
Cookies and similar technologies are used on this website for proper function of the website, for tracking performance analytics and for marketing purposes. We and some of our third-party providers may use cookie data for various purposes. Please review the cookie settings below and choose your preference.
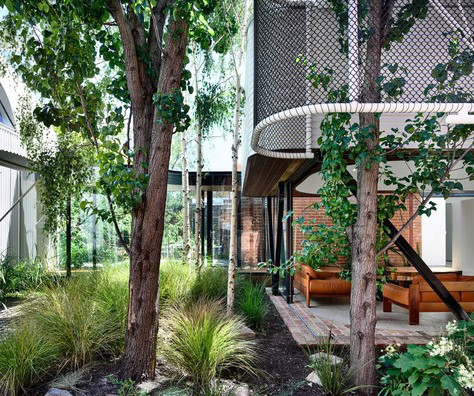
ArchDaily
JUNE 24, 2023
One of the most successful ways of achieving this is through a thoughtful design of the landscape that complements the built project. Read more »

Architizer
JANUARY 20, 2025
A well-designed exterior can be so much more than a pretty face; it is a key component in realizing how a building interacts with its environment. But a well-designed exterior can do so much more than just boost property value; it can improve energy efficiency, transform underused spaces and even enhance occupant well-being.
This site is protected by reCAPTCHA and the Google Privacy Policy and Terms of Service apply.
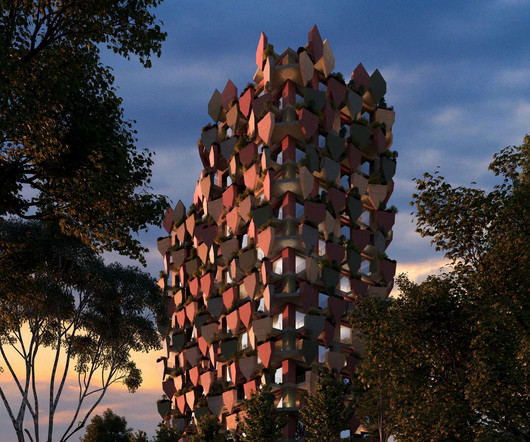
Archinect
MARCH 7, 2025
Named ‘The Leaves,’ the scheme is conceived as an extension of the landscape, responding to the contours of the terrain. The approach seeks to allow the building to blend into the environment, enhancing its integration with the landscape.

ArchDaily
NOVEMBER 24, 2024
This feature, inspired by Hangzhou's hilly landscapes, becomes a built topography of terraces and exterior environments, aimed at optimizing natural light and the quality of both indoor and outdoor spaces.

Deezen
DECEMBER 4, 2024
Architecture studio Snøhetta has begun work on the Theodore Roosevelt Presidential Library , releasing the first construction images as well as renderings of the building's green roof that appears to merge with the landscape. It has galleries and theatre Outside, a 1.3-mile It topped out this year.
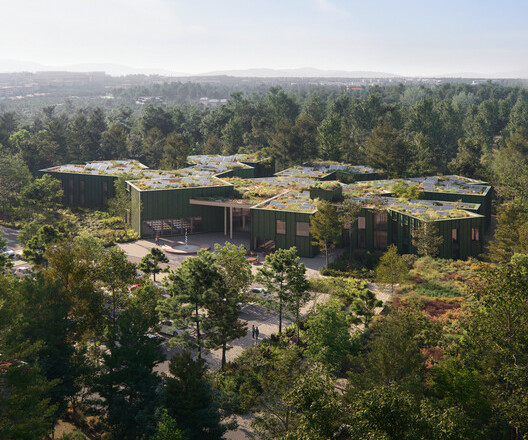
ArchDaily
MARCH 18, 2025
Exterior Render. The design is characterized by establishing a permanent relationship with the surrounding landscape and by seeking to exemplify the benefits of timber construction for the local industry. Read more
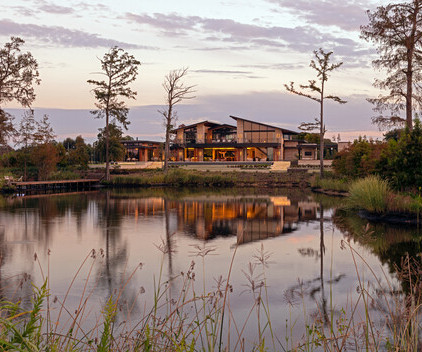
ArchDaily
OCTOBER 28, 2024
Exterior Louisiana Prien Lake Home Located on an estuary of Prien Lake, straddling the Louisiana/Texas border, Pelican House exudes an elevated cabin aesthetic. Embraced and hammered by nature, Pelican House has withstood four hurricanes, both during and after construction.
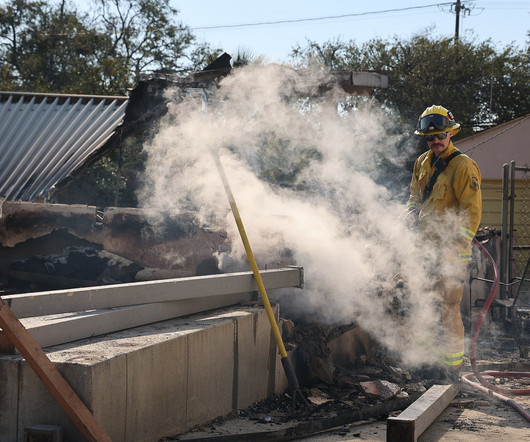
Archinect
APRIL 7, 2025
The information included allows for a decision matrix to be established using recommendations for everything related to building systems/envelopes, landscaping, roofs, exterior walls, windows, ventilation, a new building’s placement, and more.
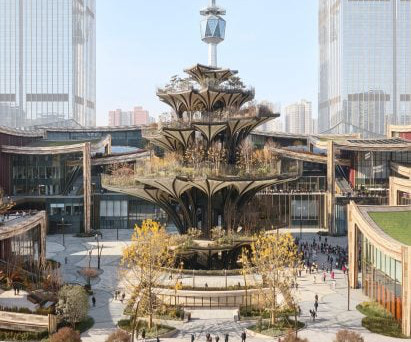
Deezen
DECEMBER 19, 2024
Instead of simply making different buildings, and paving and planting the spaces between them, there was the opportunity to craft an unexpected three-dimensional urban landscape on many levels, where citizens of the city can promenade and meet each other," he continued. The photography is by Qingyan Zhu.
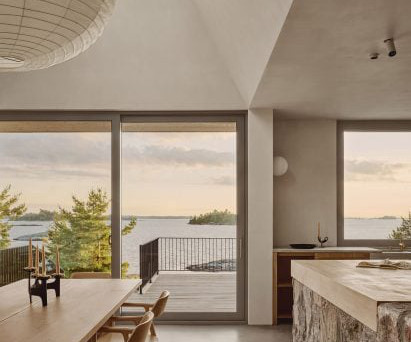
Deezen
MARCH 22, 2025
The fireplace is mirrored on the exterior so that residents can enjoy the covered porch in cool weather Next is the dining area, situated beneath the skylight and a giant spherical paper pendant light. An oak table, chairs and bench offer ample seating with views out to the forest on one side and the water on the other.

Archinect
JANUARY 16, 2025
References to Picasso beset the architecture, which stands out against the Andalusian landscape near the artist’s birth city of Málaga thanks to the decorative bull’s eye smokestack and Corten steel horns inscribed on and punctured through the facade at either orientation. Image courtesy Starck Network/LA Almazara.

Archinect
MARCH 11, 2025
For the institute’s new building, the design team drew inspiration from the natural landscape of the Ozarks, with curvilinear forms that echo the region’s bluffs, caves, and forests. Image credit: Tim Hursley The exterior material palette consists of glass, stone cladding, and weathered brass fins.
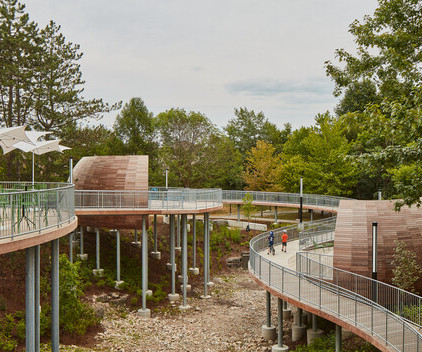
ArchDaily
MAY 30, 2023
© Riley Snelling architects: Martin Simmons Sweers Architects Location: 500 King St N, Waterloo, ON N2J 4C6, Canada Project Year: 2022 Photographs: Riley Snelling Photographs: Area: 2105.0 m2 Read more »
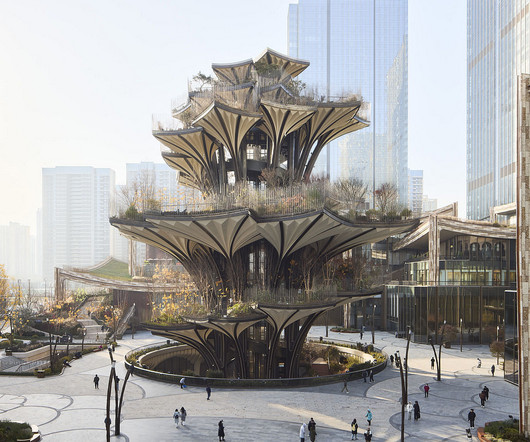
Archinect
DECEMBER 18, 2024
A nod to the historical presence of the Terracotta Army can be seen in the exterior tiled cladding on each of its buildings’ facades. The studio’s founder, Thomas Heatherwick , says it also results in an "unexpected three-dimensional urban landscape" equalling 155,000 square meters (or more than 1.6 million square feet).
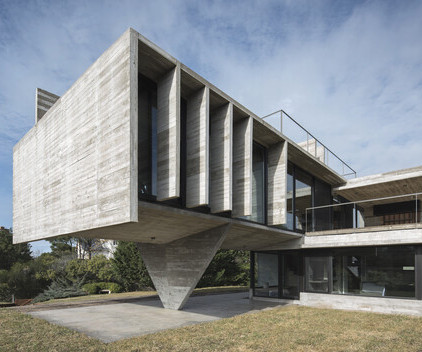
ArchDaily
MAY 20, 2024
Image © Daniela Mac Adden In response to the diverse topographies and natural conditions throughout the Argentine territory , the works of Luciano Kruk propose an architecture that works in harmony with the environment, the landscape, and the nature in which they are situated.
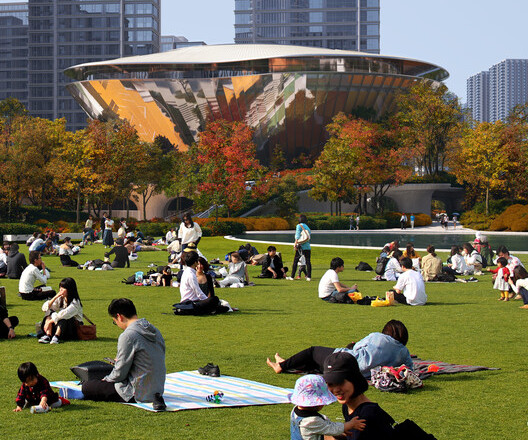
ArchDaily
MAY 8, 2024
The center is designed to showcase a soft and fluid exterior to fit into its surroundings, mirroring the landscaped park while offering a range of facilities including a gym, indoor and outdoor tennis courts, and commercial spaces. The new sports center broke ground in March this year and is expected to be completed in 2025.
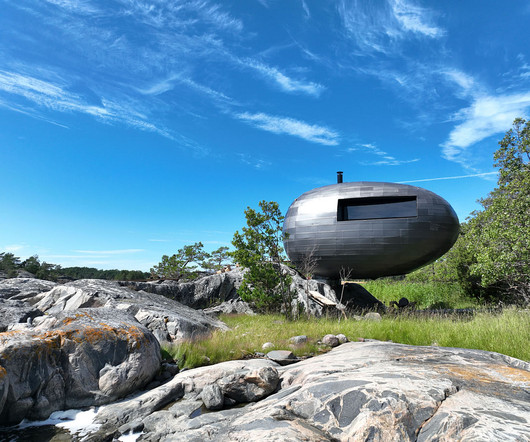
Archinect
SEPTEMBER 23, 2024
Image courtesy of Sotamaa The firm’s design process was guided by a desire to foster a deep connection between the sauna and its surrounding environment, which is defined by the sea and the island’s stark rock landscapes. Its interior features vast CLT sheets, while its exterior is crafted from milled CLT panels.
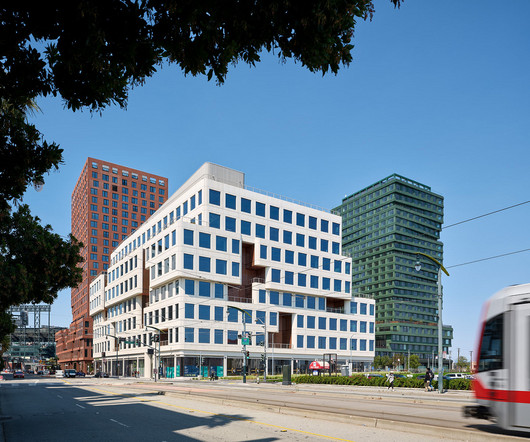
Archinect
NOVEMBER 16, 2024
WORKac’s Building B reimages the future of the workplace by fostering a seamless connection between interior and exterior spaces. As the gardens and terraces increase in elevation, the landscaping responds, changing from leafy vegetation to hardy wind-resistant succulents.
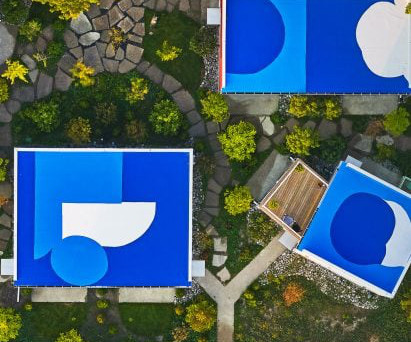
Deezen
JANUARY 8, 2025
Exterior walls are clad in stucco Exterior walls are clad in stucco and offer an abundance of glazing. Reyes' saturated blue murals play with the negative space between the ve roofs, creating a continuous procession to mirror the sky above, taking inspiration from the moon phases and the surrounding landscape," the team said.

ArchDaily
JUNE 25, 2024
This award recognizes excellence in four distinct categories: Interior, Exterior, Landscape, and Conceptual. The jury, composed of ArchDaily Editors and Enscape specialists, assessed submissions based on creativity, technique, and the innovative use of real-time rendering.
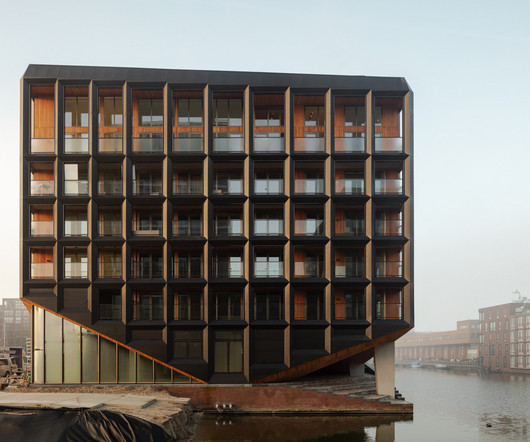
Archinect
MAY 9, 2023
Image credit: Sebastian van Damme Image credit: Sebastian van Damme At the front of the building, a landscape titled ‘The Rock’ is anchored by a large wooden sculpture that integrates a parking garage entrance.
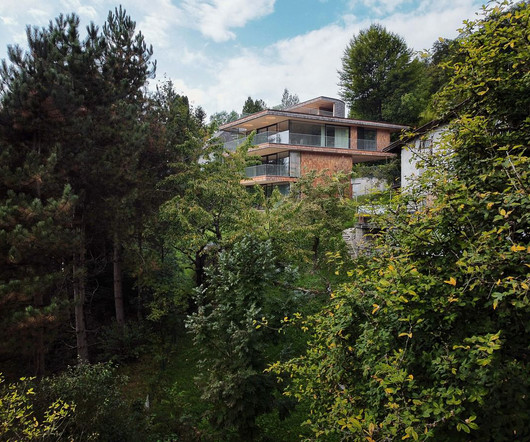
Archinect
DECEMBER 18, 2024
This elevated position provides an exceptional opportunity to craft a structure that harmoniously engages with the varying levels of the terrain, establishes a seamless connection to the surrounding landscape, and frames expansive, distant views.
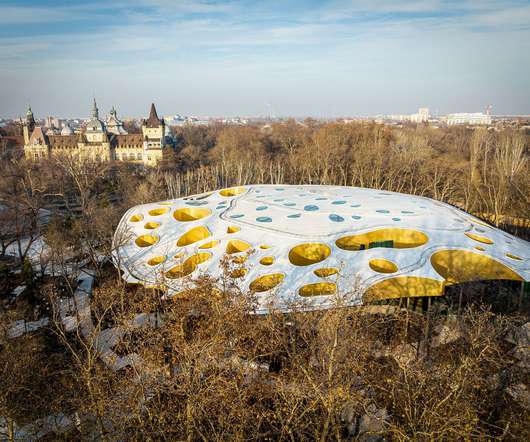
Archinect
JANUARY 24, 2022
billion) development billed to be one of the biggest in recent European history that includes the music hall, new national art gallery , cultural building, and landscaped areas situated a the center of one of the continent’s historic capitals of music.
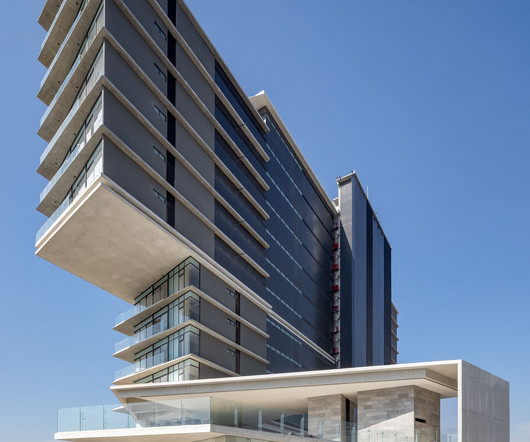
Archinect
OCTOBER 24, 2024
From the first site visit, it was clear that the views would be the foundation of the project, guiding our decision-making process and resulting in an elongated volume parallel to the contours of the land, with a front that opens to the landscape and a back dedicated to circulation and services.
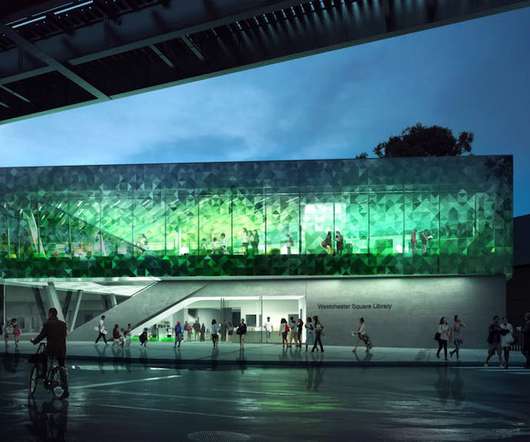
Archinect
DECEMBER 19, 2022
Its two-story interior is organized around a need for natural light in educational spaces and the desire to frame a street-level exterior Viewing Garden that serves as a “counterpoint to the surrounding urban landscape” while adding “visual interest to the indoor experience.” ” Image co.
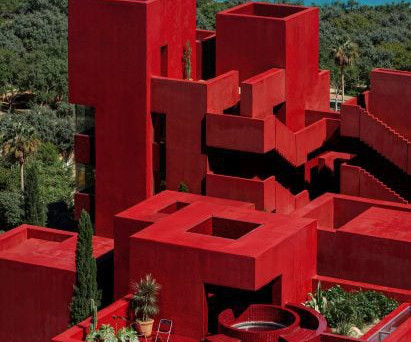
Deezen
MARCH 4, 2025
In response to its site along the Albanian Riviera, the red -coloured resort by Ricardo Bofill Taller de Arquitectura was designed to have an appearance that draws on historic fortified settlements and mimics the "vertical rhythm of the mountain landscape".

Deezen
OCTOBER 18, 2024
Chinese studio Atelier Xi has completed a visitor centre for Qiaochengbei Park in Shenzhen , using weathering steel and grass roofs to blend two pavilion-like structures into the landscape. The west building features a series of trapezoidal structures that are either cantilevered, embedded, or placed on the ground," he added.

Deezen
JANUARY 14, 2025
Set off from this largely glass exterior, ornate screens typical of Islamic architecture surround the podium building. Ornate screens decorate the podium's exterior "Ziraat Bank Headquarters is a modern building with deep roots in Istanbul's physical and cultural context," said KPF design principal Mustafa Chehabeddine.
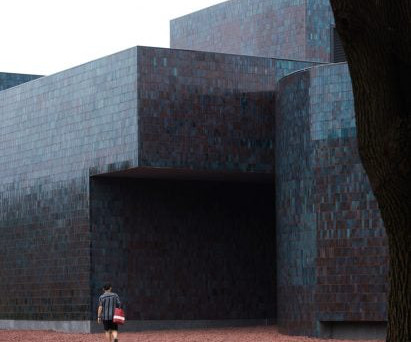
Deezen
APRIL 7, 2025
Glossy blue and brown tiles intended to evoke mineral veins cover the exterior of this mining museum in Yixing City, China, completed by Atelier XK. Old mines are incorporated as exhibition spaces Surrounding the museum is a landscape of reddish-brown stones and stone seating that mimic the chipped appearance of the mine below.
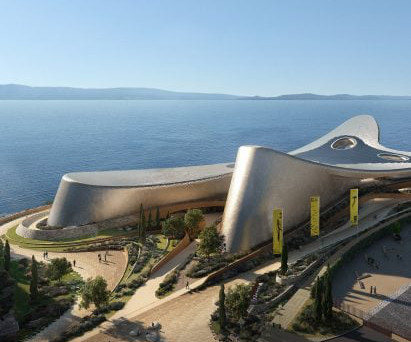
Deezen
FEBRUARY 27, 2025
Renders of the centre's exterior reveal landscaped courtyards that wind around the building to provide shaded outdoor space for visitors. Additionally, the building's reflective exterior clad with anodised aluminium panels is intended to reduce both the heat gain and cooling demand.

Archinect
NOVEMBER 16, 2023
The tower's rational form contains office, auditorium, and tenant amenity space, including the Doosan History Museum and a café that opens up to the landscaped roof terrace. Glass facades allow plentiful daylight into the interior space while limiting solar gain through vertical and horizontal exterior shading devices.
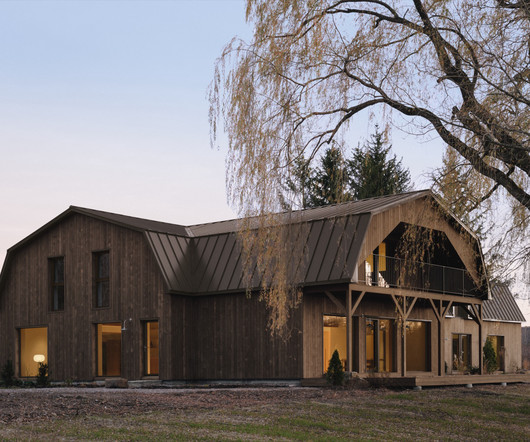
Archinect
OCTOBER 19, 2023
” Outside, an Écomestible-designed landscape holds a greenhouse and a garden dedicated to small-scale vegetable production, while inside, the main building houses a residence, work studio, workshop, and a culinary production and meeting space.
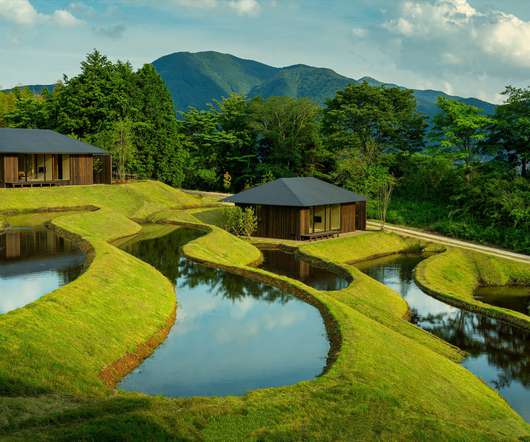
Archinect
SEPTEMBER 21, 2022
The resort sees a landscape of rice terraces enclosed by several buildings containing public functions, a bathhouse, guest rooms, and villa suites. Photo credit: Hoshino Resorts Exterior. Work has been completed on the Kengo Kuma and Associates-designed KAI Yufuin, a hot spring hotel on the Japanese island of Kyushu.
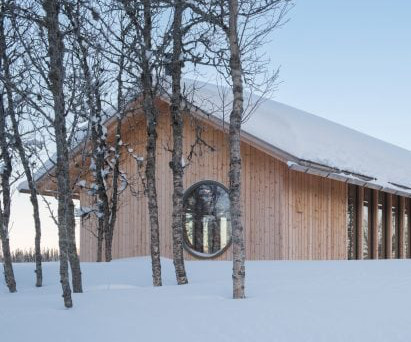
Deezen
APRIL 12, 2025
Given the site's exposure to the elements and often heavy snowfall, Oslo-based Desfarges looked to create a simple cabin that would coexist with the landscape, drawing on the traditional wooden cabins common to the area. The wood-clad cabin was designed to "coexist" with the landscape Inside, the cabin is divided into two distinct halves.
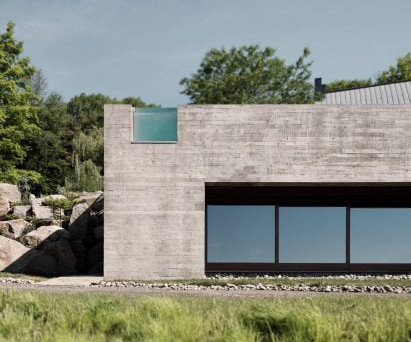
Deezen
OCTOBER 27, 2024
The generous new thermal bath and spa terrace grounds the scheme within the landscape," said studio co-founder Brian MacKay-Lyons, who led the design team on the project. The concrete volume of the spa emerges from the landscape, referencing the texture and natural rock of the Appalachians."
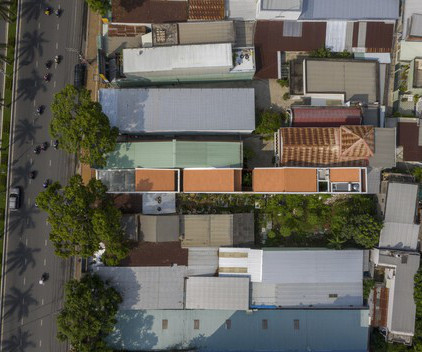
ArchDaily
OCTOBER 23, 2023
© Hoang Le Behind facades lie vibrant lives, where the exterior melds with the interior, transforming neglected urban spaces into captivating residences. In cities around the world, architects, engineers and designers face the challenge of integrating new buildings into existing urban landscapes with limited space.
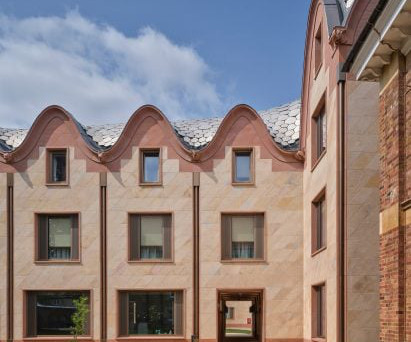
Deezen
MARCH 20, 2025
According to Kohn, geometric lines on their exteriors were designed to enhance the sinuous shapes of the buildings, similar to the works of British painter Bridget Riley. Stone gargoyles and grotesques feature on the buildings' rooflines The Main Quad has an undulating timber-frame roof topped with polygonal anodised-aluminium roof tiles.

Archinect
JANUARY 14, 2025
The open-plan work landscape and private offices on the upper levels create a flexible environment for the development and realisation of innovative ideas. Roof terraces and exterior spa.
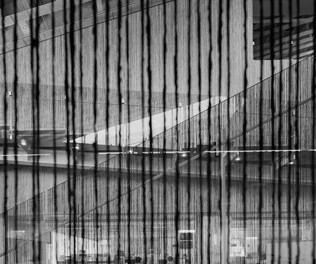
ArchDaily
DECEMBER 6, 2023
In both Kuma’s buildings and Attali’s photographs, interior and exterior spaces merge and dissolve into one another.
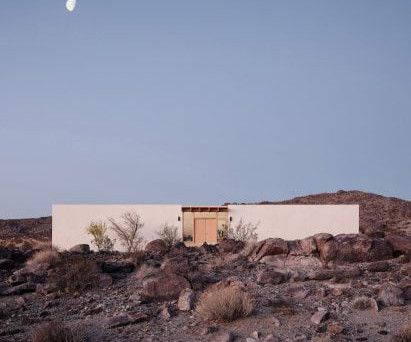
Deezen
DECEMBER 31, 2024
We sought to] respect the landscape with the design of the house, maintaining a compact footprint while still enjoying the sense of expansiveness one feels in the desert," said studio founder Ryan Leidner. "In The wall is split in half by a set of double doors and sidelights that align with the doors on the other side of the house.
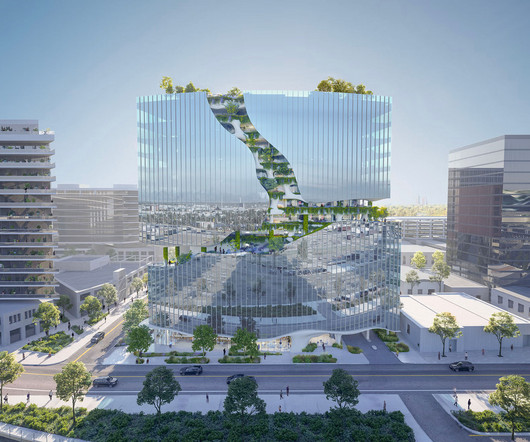
Archinect
MARCH 6, 2024
View this post on Instagram A post shared by One River North (@onerivernorth) The scheme’s defining exterior element is a sharp carved opening midway up the tower, cutting through the upper section of the tower towards the roof. The opening will contain a network of footpaths and planting.
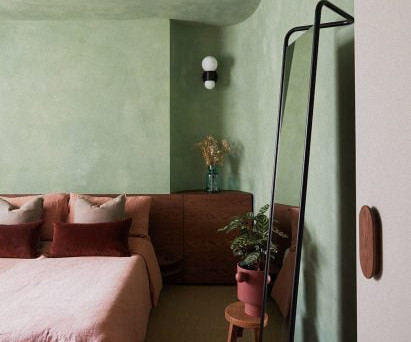
Deezen
JANUARY 12, 2025
Often used as a form of weather protection on home exteriors, wall coatings like lime render and clay paint may also offer decorative touches to interiors. Coated on the exterior with a rough red-brown plaster, the home's interior was similarly finished using a variety of plaster made from on-site materials.
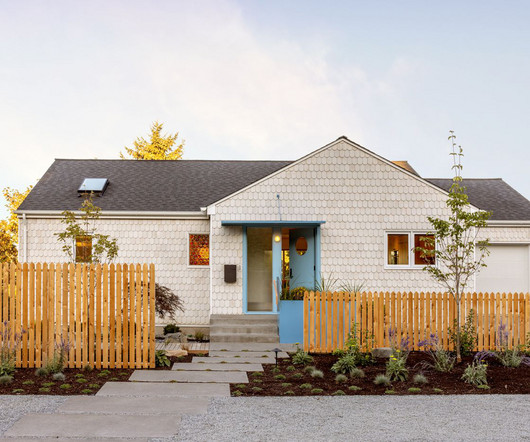
Dwell
MARCH 19, 2025
Before: Exterior Before: The homes exterior, with neglected, overgrown landscaping, left much to be desired. Courtesy of Best Practice Architecture After: Exterior Sitting jauntily on its block, this renovated residence in Seattles Mount Baker neighborhood retains the original homes footprint.
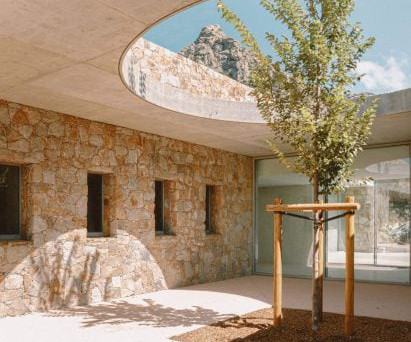
Deezen
MARCH 12, 2025
Its rough granite walls, green roofs and stepped concrete paths all formed part of a strategy by Amelia Tavella Architectes to accommodate the large programme without disrupting the "integrity" of the landscape. It's about creating space for learning and culture without altering the land's integrity."
Expert insights. Personalized for you.
We have resent the email to
Are you sure you want to cancel your subscriptions?


Let's personalize your content