Page Southerland Page integrates "past and future" at Texas Capitol Complex
Deezen
APRIL 11, 2024
The Texas Capitol Complex was designed by Page Southerland Page Phase 1 – which is estimated as a $600 million investment – opened in 2022. "We hope this project will enhance urban spaces in the city, contributing to the State of Texas' and Austin's unique, vibrant identity." & Elec.


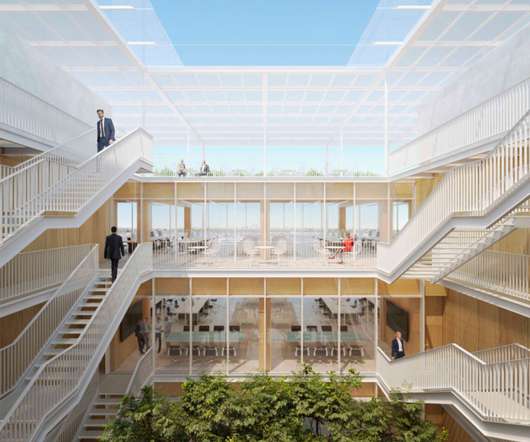
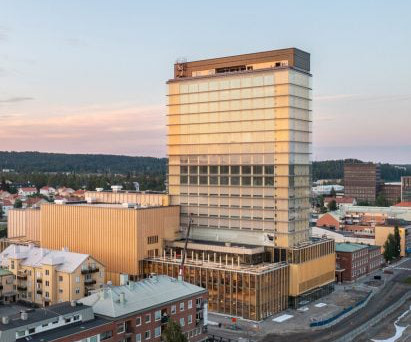
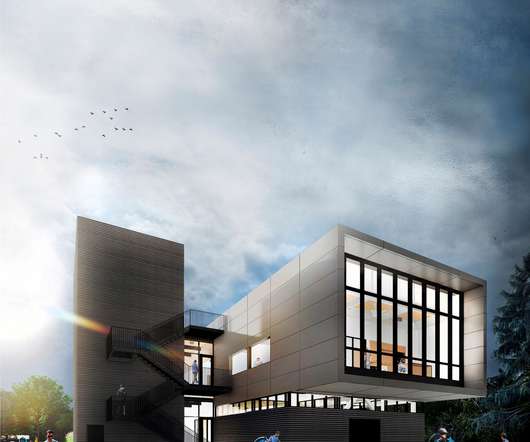
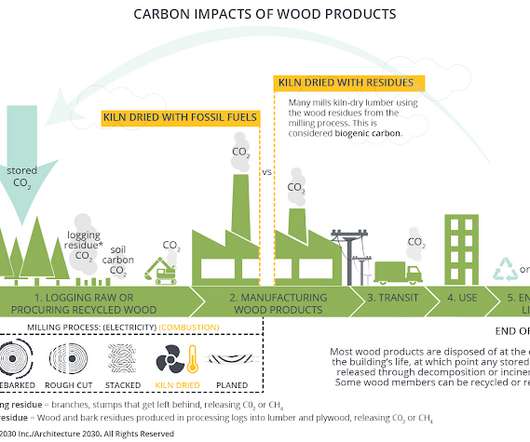
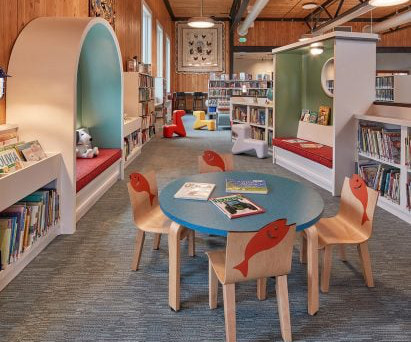

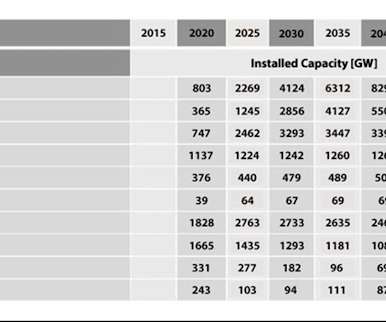
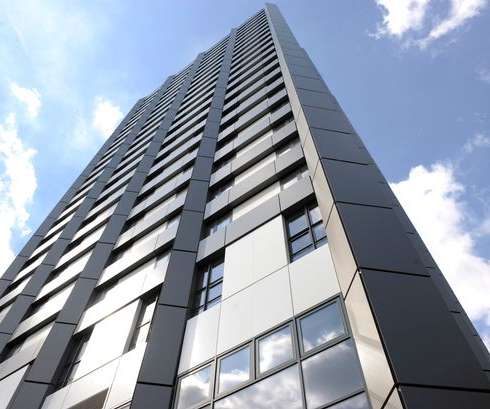







Let's personalize your content