SOM completes Two Manhattan West, marking a major milestone for corporate office design in NYC
Archinect
JANUARY 31, 2024
The four-year construction effort yielded a total two million square feet of new office space that was built above active railroad tracks in what the firm describes as an "extraordinary" advancement of the methods used in urban design, structural engineering, and architecture.

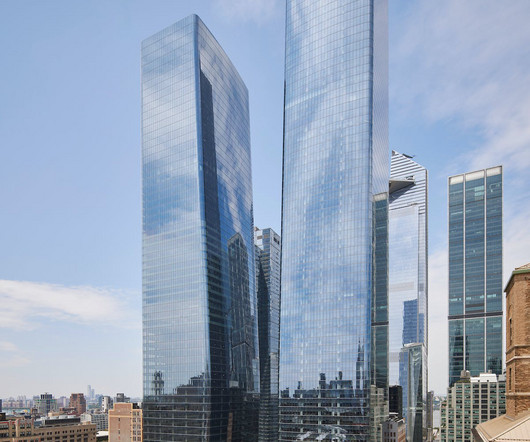


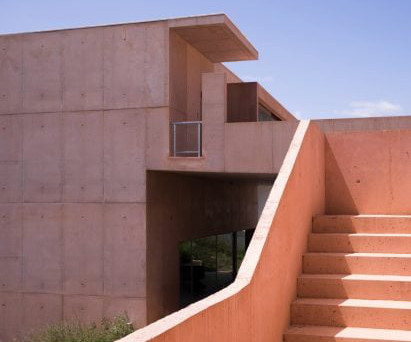















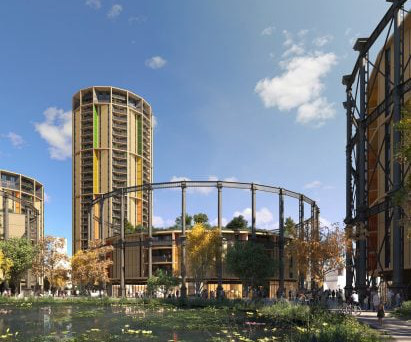
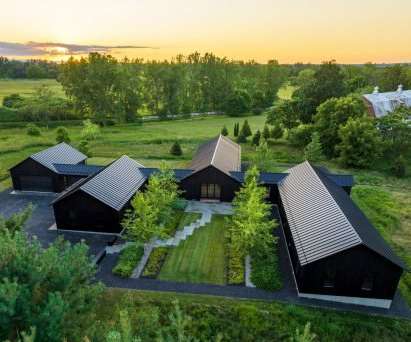





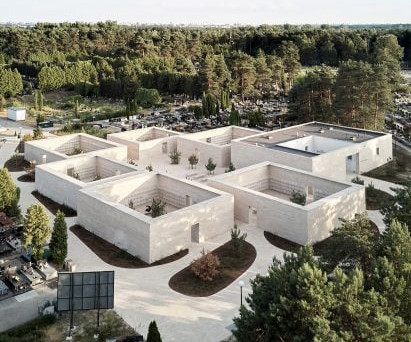





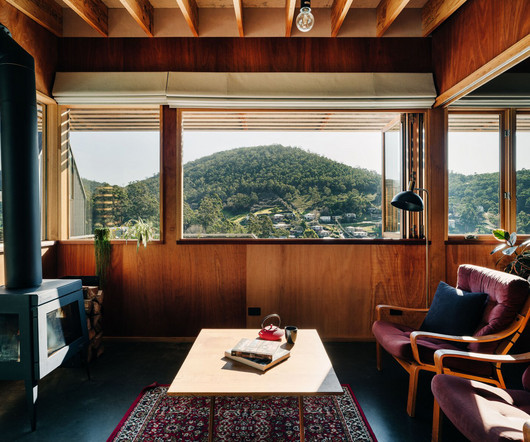
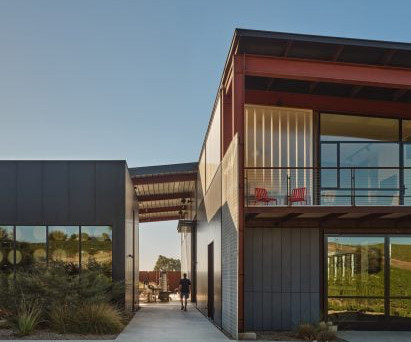





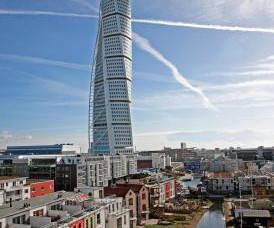


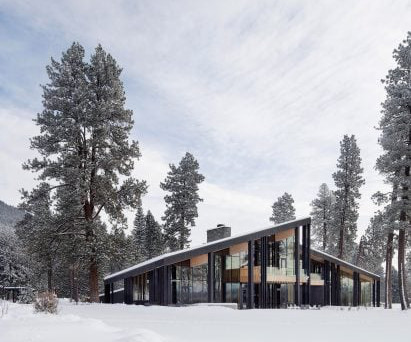







Let's personalize your content