Structural engineer Hanif Kara receives the 2024 Soane Medal
Archinect
OCTOBER 8, 2024
The 2024 Soane Medal has been awarded to Hanif Kara, the British structural engineer and founder of the London-based firm AKT II.
This site uses cookies to improve your experience. To help us insure we adhere to various privacy regulations, please select your country/region of residence. If you do not select a country, we will assume you are from the United States. Select your Cookie Settings or view our Privacy Policy and Terms of Use.
Cookies and similar technologies are used on this website for proper function of the website, for tracking performance analytics and for marketing purposes. We and some of our third-party providers may use cookie data for various purposes. Please review the cookie settings below and choose your preference.
Used for the proper function of the website
Used for monitoring website traffic and interactions
Cookies and similar technologies are used on this website for proper function of the website, for tracking performance analytics and for marketing purposes. We and some of our third-party providers may use cookie data for various purposes. Please review the cookie settings below and choose your preference.

Archinect
OCTOBER 8, 2024
The 2024 Soane Medal has been awarded to Hanif Kara, the British structural engineer and founder of the London-based firm AKT II.
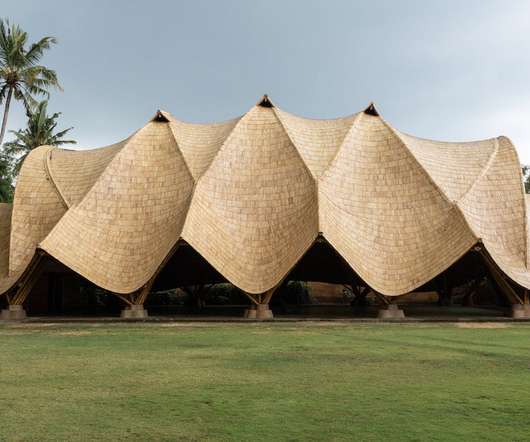
Archinect
NOVEMBER 15, 2022
The UK’s Institution of Structural Engineers has announced the winners of the Structural Awards 2022, which seeks to celebrate the role of structural engineers in sustainability, social impact, innovation, and ingenuity. “The winning projects perfectly encapsulate our new guiding attribut.
This site is protected by reCAPTCHA and the Google Privacy Policy and Terms of Service apply.

Bustler
OCTOBER 7, 2024
The 2024 Soane Medal has been awarded to Hanif Kara, the British structural engineer and founder of the London-based firm AKT II.

Archinect
MARCH 21, 2023
That simple recipe for pandemic lemonade—offices people no longer use, combining with central urban locations where people want to live—is blissfully ignorant of a wide range of architectural and economic factors that make the vast majority of office buildings simply unsuitable as housing.
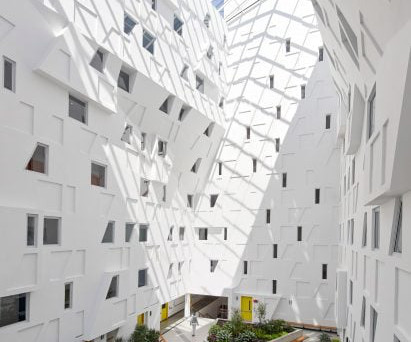
Deezen
MAY 24, 2024
Architecture firm Studio Libeskind has completed The Atrium at Sumner Houses, an affordable housing block with 190 apartments for seniors in Brooklyn , New York. Libeskind, who is now one of the world's best-known architects, lived in the housing cooperative when he was a teenager in the late 1950s and early 1960s.

Deezen
MAY 28, 2024
Weathering steel and accoya wood wrap the exterior of the Alta House, which was created by US studio Lever Architecture to embrace the "sublime mountain landscape". Located in the small Wyoming town of Alta, the house serves as a holiday home for an outdoor-loving couple from Portland, Oregon. Situated on a half-acre (0.2-hectare)

Deezen
OCTOBER 20, 2023
California studio Field Architecture designed this Sonoma Valley house out of a trio of fanning copper-clad pavilions with butterfly roofs. Named Madrone Ridge, the 4,920 square-foot (460 square-metre) house sits within the watershed of northern California's Russian River. the studio said. "By

Deezen
DECEMBER 2, 2024
Local architectural studio Polysmiths has aimed to bring Mediterranean warmth to a London terraced house with a sequence of structural arches and a mottled lime plaster finish. The project also included a new bathroom added to the side extension, the renovation of the house's entrance and a new staircase up to the upper floors.

Deezen
AUGUST 23, 2022
The CAMPout House is located on a gently sloping site in Truckee, a mountain town just north of the lake known for its skiing , hiking and water sports. CAMPout House sits on a gently sloping site. The house's design was informed by its occupants' active lifestyle. Engineered wood and steel were used for the structural frame.

Deezen
OCTOBER 12, 2022
Maine studio Elliott Architects has created a seaside house that includes a dramatic, cantilevered volume on stilt that stretches towards the ocean and the tree line. House on a Bay is a twisted residence overlooking the sea. Elliott Architects created the house with two distinctive bars. Structural engineer: Thorton Tomasetti.
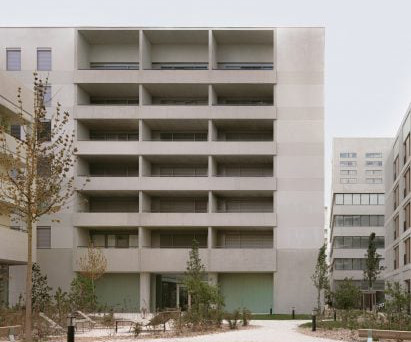
Deezen
DECEMBER 6, 2024
British studio David Chipperfield Architects has completed a social housing block, an office building and a mixed-use high-rise as part of a masterplan in Lyon led by Swiss architecture studio Herzog & de Meuron.

SW Oregon Architect
AUGUST 8, 2021
The Birch Fircrest House I had the good fortune this weekend to enjoy a tour of a remarkable work of architecture currently under construction: the Birch Fircrest House designed by Speranza Architecture + Urban Design. Note the basalt outcropping, which has been left in place as a feature within the house.

Deezen
AUGUST 28, 2022
Austin Maynard Architects has completed Terrace House, a self-funded apartment building in Melbourne which is low-cost, eco-conscious and has enough room for young families. Located on a narrow infill site in Brunswick, Terrace House is a six storey "ethical housing" building containing 16 apartments and three ground-level shop units.
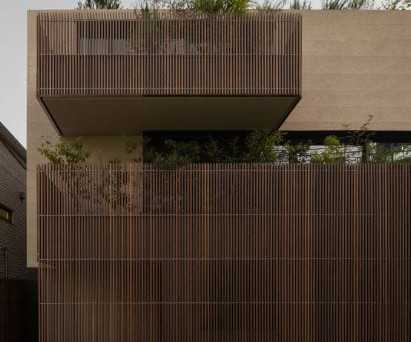
Deezen
SEPTEMBER 5, 2024
Japanese architect Keiji Ashizawa referenced louvres on townhouses in Kyoto when designing the concrete House in Aoyama, which is intended to foster a sense of privacy. The floors are connected by a winding wooden staircase, which combines with wooden furniture to add a more organic feel to the house and contrast the stark concrete.
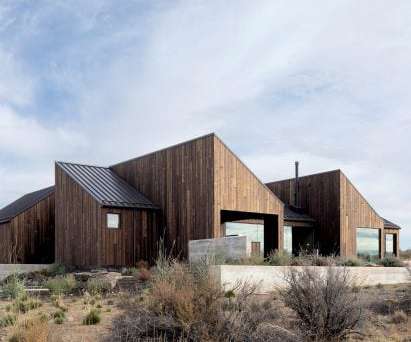
Deezen
DECEMBER 6, 2022
The 3,340-square-foot (310-square metre) Octothorpe House is located in Bend, Oregon , a small city 160 miles (257 kilometres) southeast of Portland. Octothorpe House is an eight-sided cabin in the Oregon desert. Octothorpe House features four bedrooms. Structural engineer: Eclipse Engineering.

Deezen
MARCH 21, 2023
The clients hired Texas-based Specht Architects to build a 2,000-square-foot (186-square metre) minimalist house with floor-to-ceiling glass walls that afforded views of the surrounding meadow and large old-growth trees. The axial approach includes replanted natural grasses The roof extends to create a 15-foot (4.5-metre)

Deezen
MARCH 15, 2024
US studio CCY Architects has clad a mountainside house in patinated copper panels and tilted the roof to adhere with the topography of its site in Colorado. Settled on the edge of a meadow surrounded by spruce trees, the massing of the two-bedroom, rectangular house follows the natural grade, never rising more than 15 feet (4.5

Dwell
SEPTEMBER 16, 2022
Houses We Love: Every day we feature a remarkable space submitted by our community of architects, designers, builders, and homeowners. The owner’s request was to increase the volume of the house while maintaining its original DNA as defined by angular geometries, redwood interiors, and exterior courtyards.

Deezen
FEBRUARY 27, 2024
The house is arranged in a C-shaped plan, opening toward an outdoor dining patio on the western side shaded by large wooden beams. The house is constructed of concrete block, the most accessible material in the area, and covered on both the exterior and interior with naturally pigmented cement.
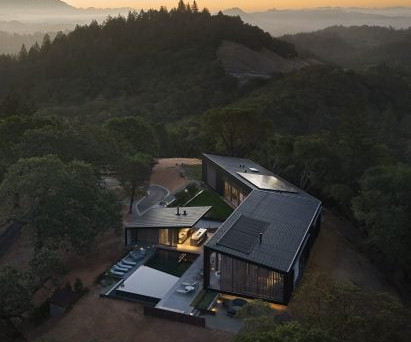
Deezen
MARCH 18, 2024
Located near the town of Healdsburg in Sonoma County , the house sits on a hilltop dotted with oak trees. The team embarked on designing a sustainable and contextually sensitive house, a process that involved hiking the 15-acre (six-hectare) site and camping out there.
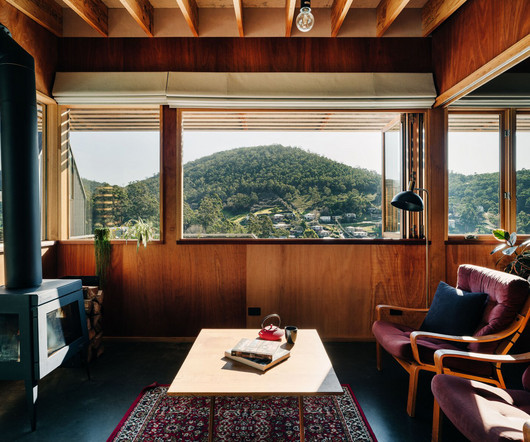
Dwell
MARCH 24, 2023
Houses We Love: Every day we feature a remarkable space submitted by our community of architects, designers, builders, and homeowners. This garden flows seamlessly onto the roof and is planted with native grasses and shrubs improving the biodiversity of the site while concealing the dwelling from the houses above. Have one to share?

Deezen
MARCH 26, 2023
Architecture studio SDA has completed the Floating House, a concrete-framed home on the outskirts of Ho Chi Minh City that is elevated above ground to mitigate the impacts of flooding. It is elevated above ground to mitigate the impacts of flooding "We composed the house as three slabs floating above the ground," explained SDA.

Dwell
FEBRUARY 9, 2023
Houses We Love: Every day we feature a remarkable space submitted by our community of architects, designers, builders, and homeowners. The idea was to take the existing house and give it new life—one that met the needs and aesthetics of our designer clients. Have one to share? Post it here.

Deezen
MAY 8, 2024
California studio TW Ryan Architecture has completed a wildfire-resistant house in the American West that features a Corten steel exterior and pyramidal roofs that allude to the mountainous terrain. Four Roof House features a Corten steel exterior Their chosen site was a bluff overlooking a lake near the town of Helmville.
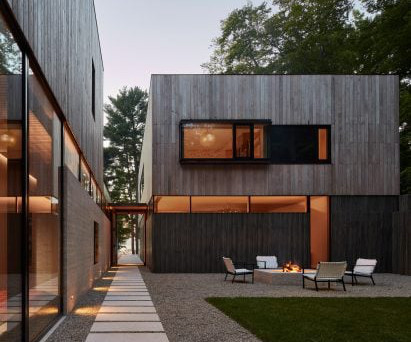
Deezen
SEPTEMBER 4, 2024
Chicago-based studio Wheeler Kearns Architects has created a wood-wrapped lake house with three separate structures whose design was informed "by the natural beauty and tranquillity" of Lake Michigan. Completed in August 2022, the Meadow Lane Retreat is a multi-structure house on a wooded site in Michigan.
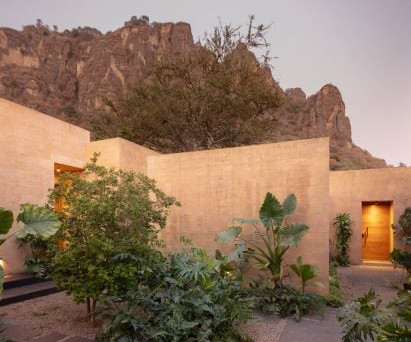
Deezen
AUGUST 5, 2024
has created a blocky house called Casa LL with polystyrene panels and concrete in Tepoztlán, Mexico. Located on a lot under the cliffs of Tepozteco, the "geometric composition of the house responds to a fragmentation of prisms that join and separate to shape its internal spaces," the team said. Local studio RA!
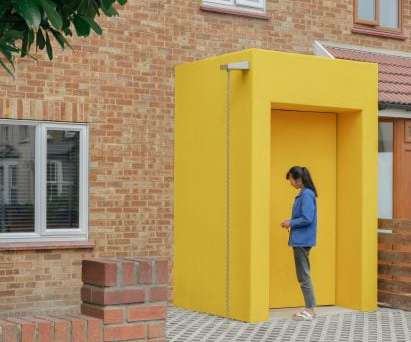
Deezen
NOVEMBER 26, 2022
Architecture studio Unknown Works has extended a semi-detached house in east London , adding vibrant yellow-rendered forms to its front and rear. Unknown Works has extended a semi-detached house in east London. The kitchen and diner are housed in the bright yellow rear extension that opens onto the garden's brick-paved patio.

Deezen
SEPTEMBER 2, 2022
David Kohn Architects has completed a house in southwest England with exaggerated features that include oversized eaves, patterned brickwork and acid-green details. Located in rural Dorset, Red House is a two-storey house for a couple and their young daughter. Red House takes its cues from Arts and Crafts architecture.
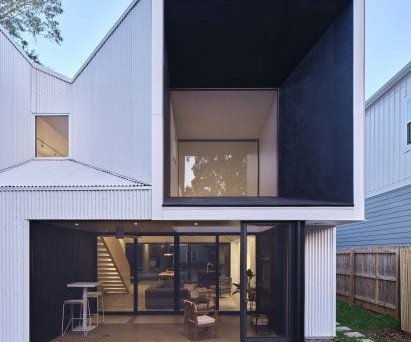
Deezen
FEBRUARY 20, 2024
The house belongs to Marc Manack, an architecture professor and founding principal of SILO , and his wife, Kallisto Vimr. Belmont has been transforming in recent years, with suburban-style homes popping up alongside modest dwellings that once served as worker housing for a local cotton mill.
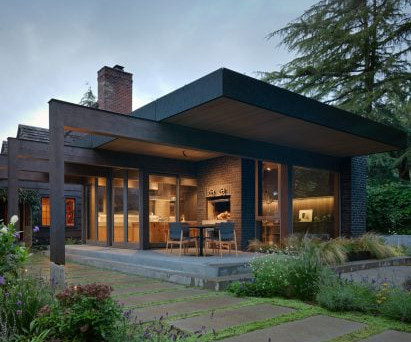
Deezen
JULY 11, 2024
Dating to 1933, the house was built by ship captain Ole E Nelson, who modelled it after his boyhood home in Bergen, Norway. Heliotrope has designed an extension to a historic 1930s home The captain reportedly selected all of the wood used in the house and sent back pieces that did not meet his standards.

Deezen
SEPTEMBER 13, 2023
The interiors are characterised by a smooth continuous finish between the walls, floors and ceilings "Neither a conventional floor plan nor a conventional section drawing is of much help in understanding how the interior of the house works," Goldberger wrote. "It T he book in many ways is about her as much as the house really."
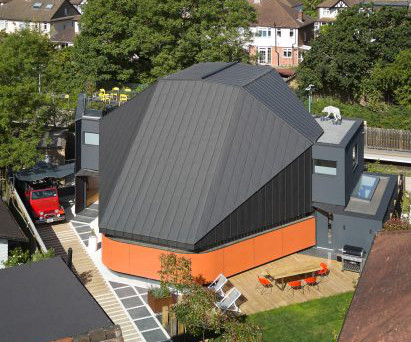
Deezen
DECEMBER 4, 2024
A dark grey roof shaped like an armadillo's shell peeks out behind a row of terraced houses on Station Lodge, a home in southwest London designed by local architectural studio Lacey & Salkytov. The outside of the house doesn't reveal much", said Salkytov. But inside the main space is extraordinary.
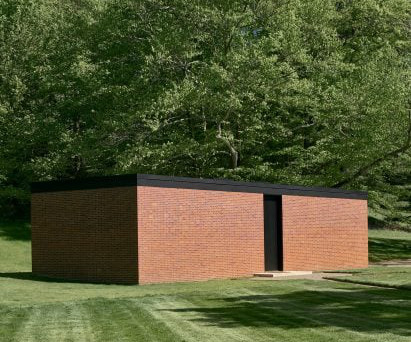
Deezen
JULY 22, 2024
US architect Philip Johnson's Glass House annexe, the Brick House, has been restored and reopened following a 15-year closure in Connecticut. It is located 80 feet downhill (24 metres) from the Glass House, separated by a lawn and connected by a stone pathway. A single door is located on its facade.
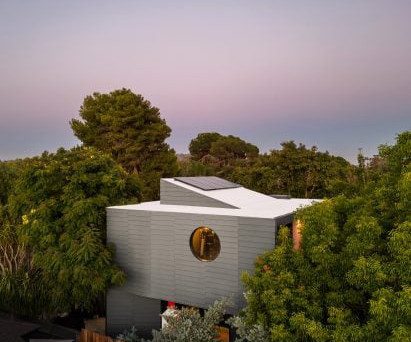
Deezen
AUGUST 19, 2024
The house belongs to architects Rebecca Rudolph, a principal at local studio Design, B **s , and Colin Thompson, who works at Gensler. The 500-square-foot (46-square-metre) house was rundown and sat on a long, slender barren lot. Two round windows add an exuberant touch to the house.
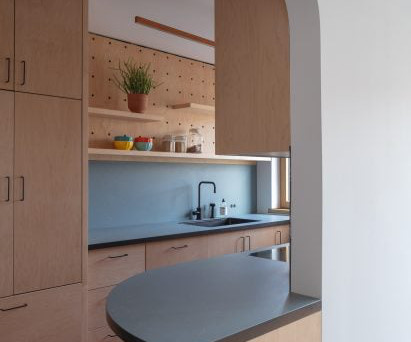
Deezen
AUGUST 3, 2024
Brooklyn studio CO Adaptive has retrofitted a terraced house in Queens , New York to meet Passive House energy efficiency standards. The renovation work revolved around the goal of the unit becoming a Passive House – or Passivhaus – a certification that recognises outstanding energy efficiency in buildings.
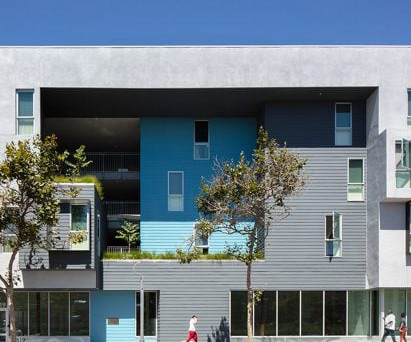
Deezen
SEPTEMBER 27, 2024
Architecture studio Brooks + Scarpa has completed an all-electric, affordable housing complex in Santa Monica called 1819 Pico, which departs from the area's typical "defensive apartment buildings" with their solid walls and fences. For the city at large, the courtyard is an urbane housing type that fits well into neighbourhoods."
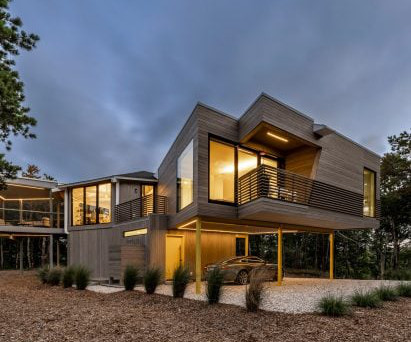
Deezen
DECEMBER 18, 2024
has added a wedge-shaped extension and a screened-in porch to an octagon-shaped house in Cape Cod originally built in the 1970s, keeping the addition distinct from the original core. Read: The top 10 home extensions of 2024 Another rectangular volume was sandwiched between the house and the residential extension. principal Josh Slater.
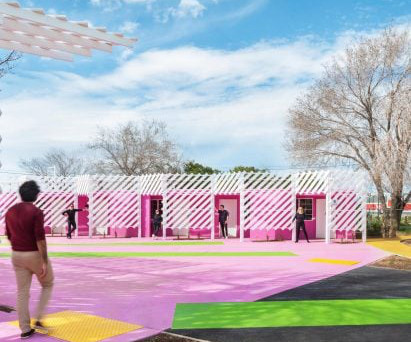
Deezen
SEPTEMBER 25, 2024
US studio Kadre Architects has converted two rundown motels in Los Angeles County into The Sierra, a supportive living complex that serves as a "new housing prototype" for people experiencing homelessness. It is operated by Hope the Mission The site offers 38 housing units, each consisting of a single room with two bunk beds.

Deezen
JUNE 15, 2023
The Cometa House is located in the small, coastal town of Mazunte in the state of Oaxaca. The Cometa House is located in the coastal town of Mazunte For this site, Mexican architects Mauricio Rocha and Gabriela Carrillo set out to create a spacious retreat that worked in concert with the site's topography.
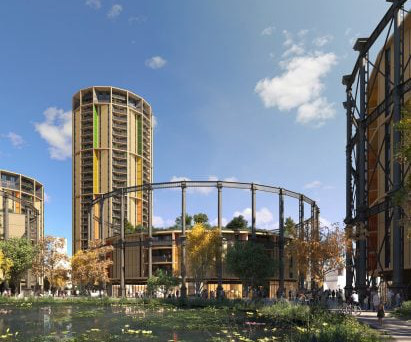
Deezen
JULY 11, 2024
British studio RSHP has received planning consent to build cylindrical housing blocks within Victorian gas holders at the Bromley-by-Bow Gasworks in London.
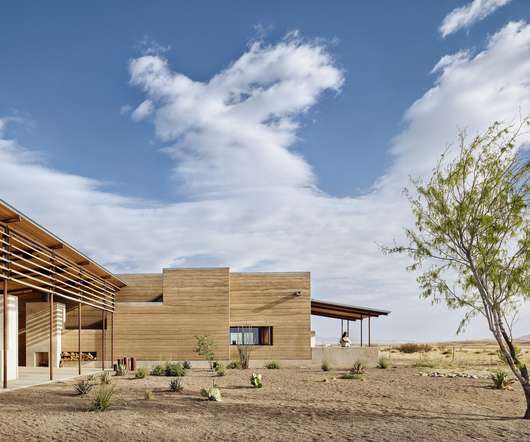
Dwell
JANUARY 25, 2023
Houses We Love: Every day we feature a remarkable space submitted by our community of architects, designers, builders, and homeowners. Borrowing from the area’s earliest structures, the rooms of the house are organized around a courtyard, a cool respite from the sun-drenched desert grasslands beyond the walls. Have one to share?

Deezen
FEBRUARY 28, 2024
US studio Robert Gurney Architect has completed a beachfront house in Delaware consisting of "simple and pure forms" wrapped in white cedar, salvaged barn wood and fibre-cement panels. Named after the community where it is located, the Cotton Patch Hills House sits on an oceanfront site in Bethany Beach, Delaware.

Deezen
MARCH 21, 2024
Telescope House offers framed views of Sedona The 1,600-square-foot (149-square-metre) cabin is a nature retreat for a couple who ultimately plan to live there full-time. When not staying at the house, the clients rent it out. The scenic area is known for its red-coloured rock formations, outdoor activities and arts scene.

Dwell
NOVEMBER 28, 2024
Houses We Love: Every day we feature a remarkable space submitted by our community of architects, designers, builders, and homeowners. Project Details: Location: Whakamaru, New Zealand Architect: DCA Architects of Transformation / @ dca_architects Footprint: 3,218 square feet Builder: HRC Construction Structural Engineer: No.8
Expert insights. Personalized for you.
We have resent the email to
Are you sure you want to cancel your subscriptions?


Let's personalize your content