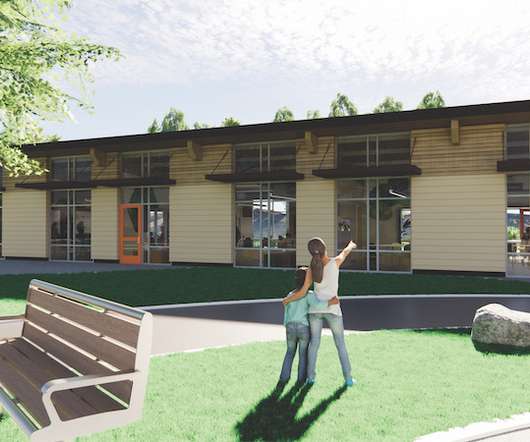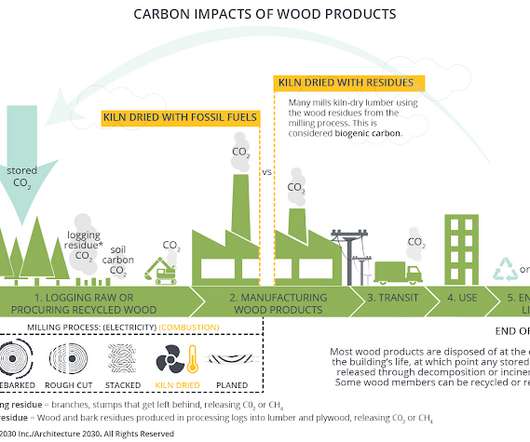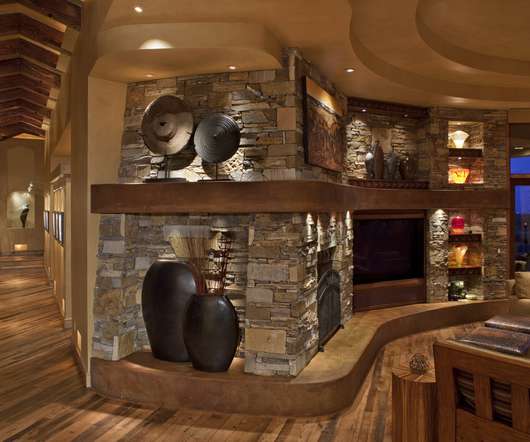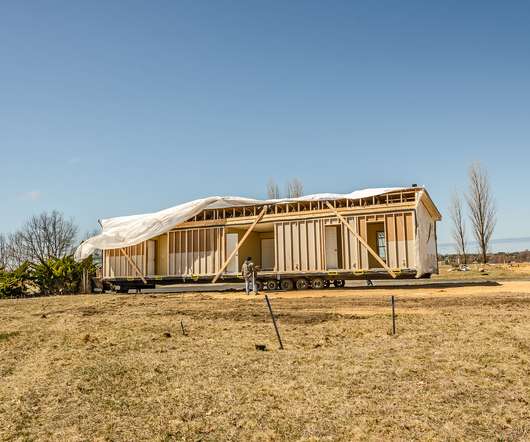Three AEC firms launch a mass timber product for quicker school construction
BD+C
JUNE 10, 2021
The website expertmarketresearch.com estimates that the value of the global cross-laminated timber market hit $779 million in 2020, and is expected to grow annually by 13% to $1.624 billion in 2026.








































Let's personalize your content