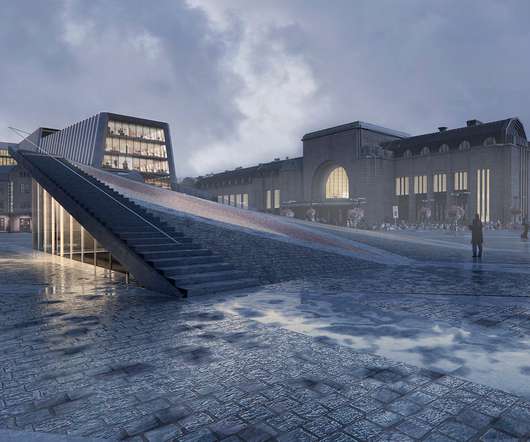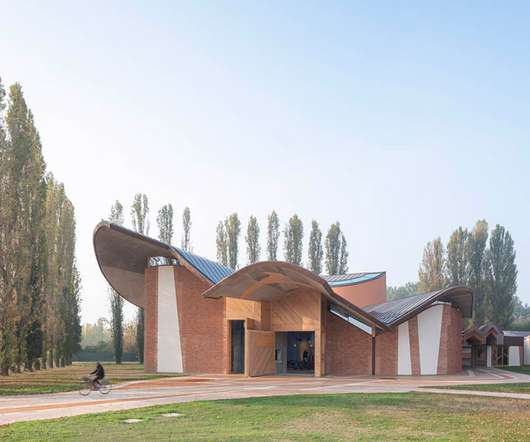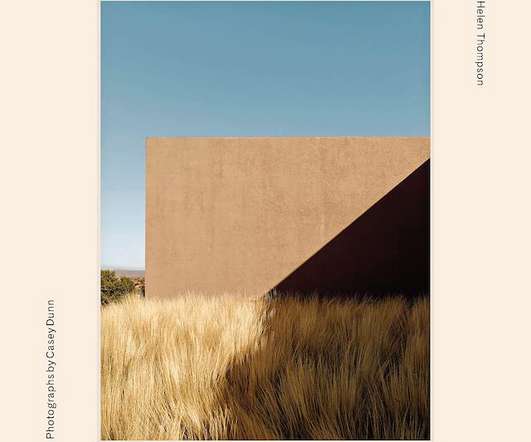Maison Edouard François completes Europe’s largest greened façade in Nice
Avontuura
DECEMBER 8, 2021
This project, located in town on the heights overlooking Nice, lies in the middle of a broad dale descending to the sea. The post Maison Edouard François completes Europe’s largest greened façade in Nice appeared first on Åvontuura.








































Let's personalize your content