Zoom Town to Boom Town: North American business districts are going to evolve instead of dying off completely
Archinect
AUGUST 29, 2022
Even if the office were to go the way of the horse-drawn carriage, the neighborhoods we refer to today as downtowns would endure. Downtowns and the cities they anchor are the most adaptive and resilient of human creations The rise of remote work today won’t kill off our downtowns, but they will be forced to change once again. And with smart strategies and perseverance on the part of city leaders, real estate developers and the civic community, they can become even better than they were.
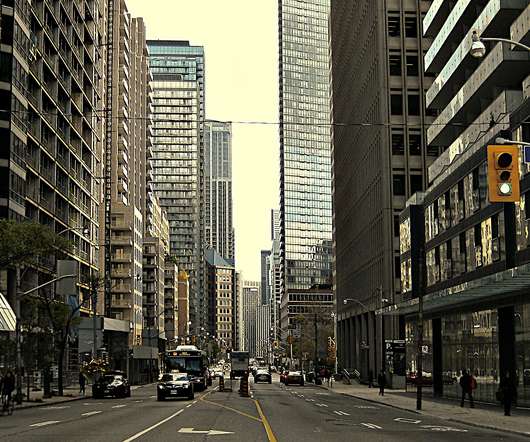

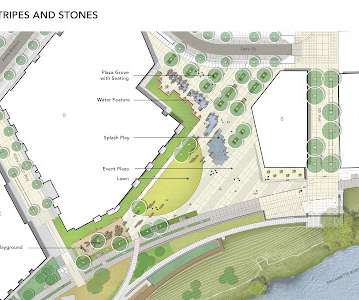



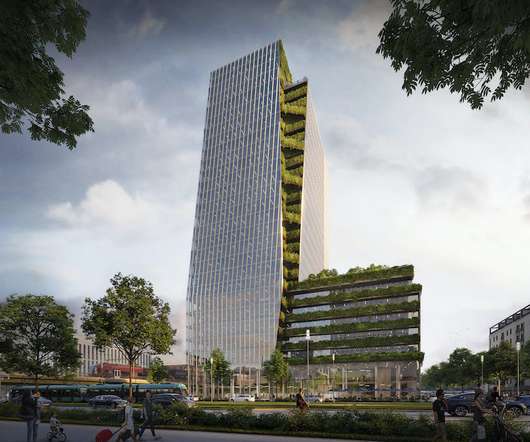


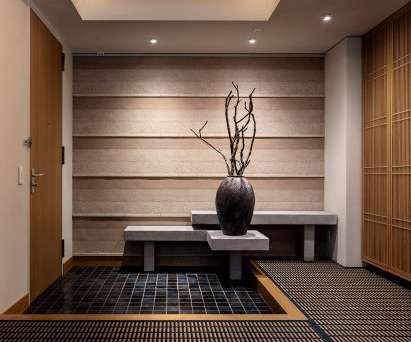




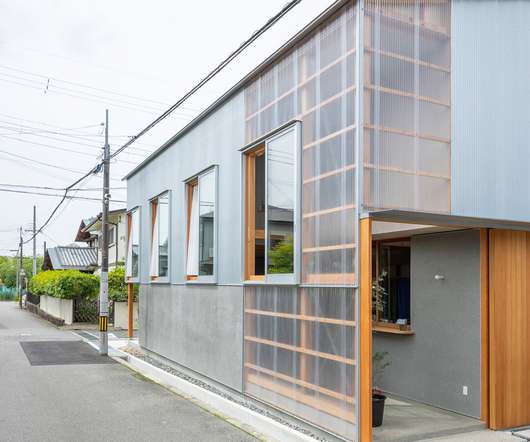

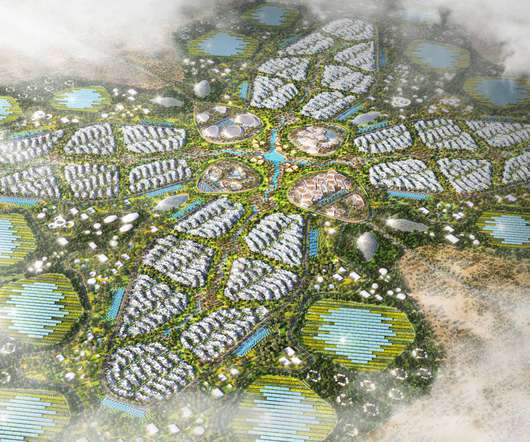



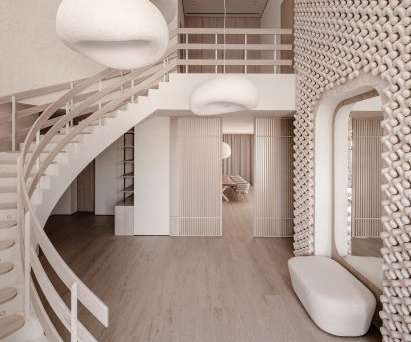

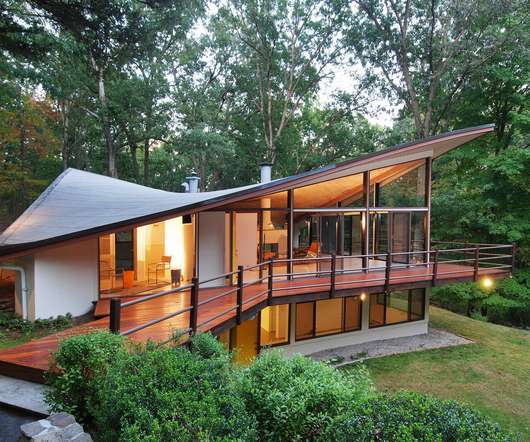

















Let's personalize your content