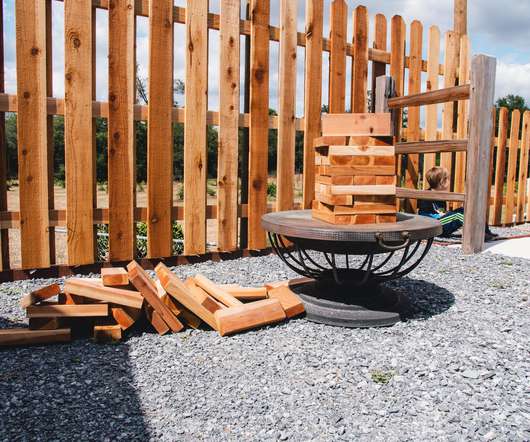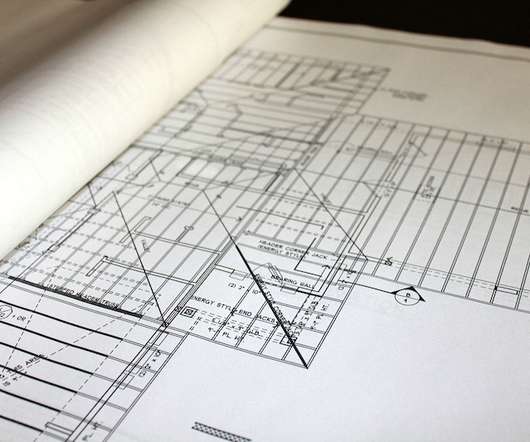Post-pandemic, architects need to advocate harder for project sustainability
BD+C
JUNE 24, 2021
The coronavirus pandemic accelerated a shift toward architectural design work on existing buildings that already had been underway. That shift presents new opportunities, but also challenges that manufacturers and other partners can help architects meet. But when it comes to designing sustainably, architects need to become more than just “passive advisors” who leave final decisions to clients.








































Let's personalize your content