Take a look inside HWKN’s new 351 Marin tower in New Jersey
Archinect
AUGUST 10, 2022
HWKN has shared photos of its latest addition to the skyline of Jersey City, New Jersey, called 351 Marin. The building, designed in partnership with executive architect HLW , topped out last fall and has recently achieved full tenancy, something developers KRE Group shares is a bellwether for increased demands for an “elevated lifestyle experience” in the city’s luxury real estate market post-Covid.
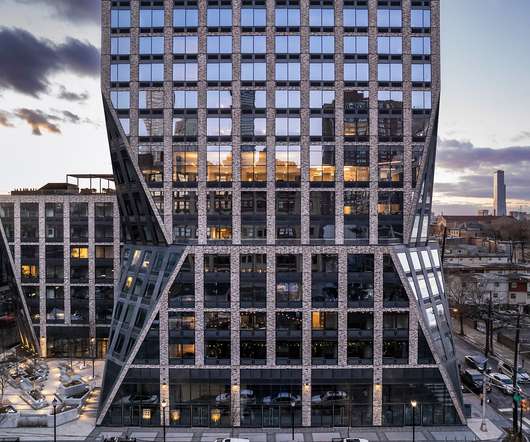
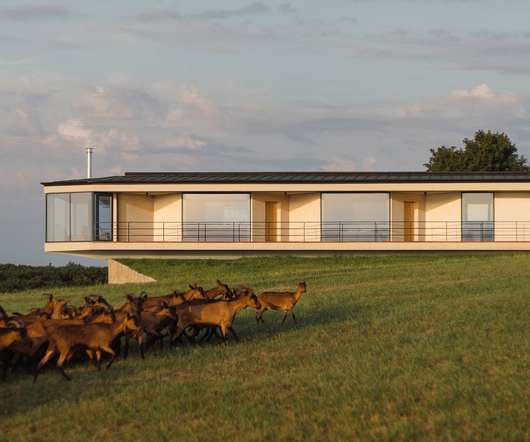







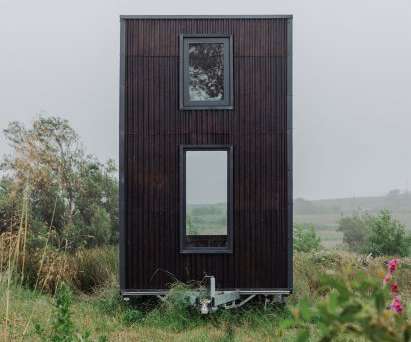









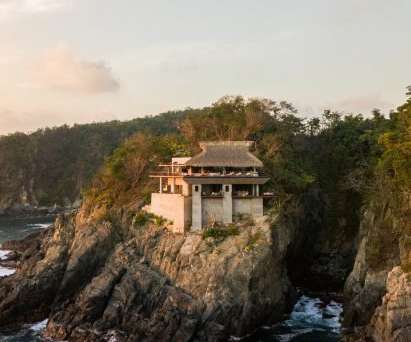
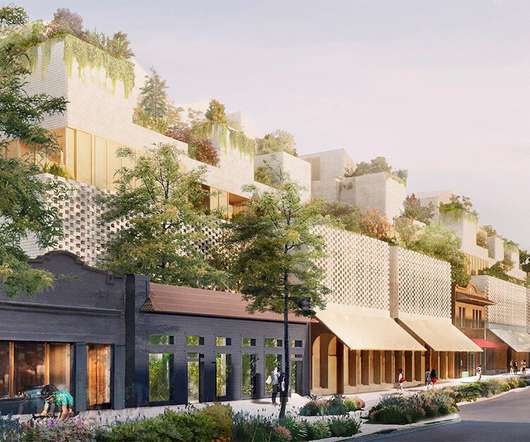
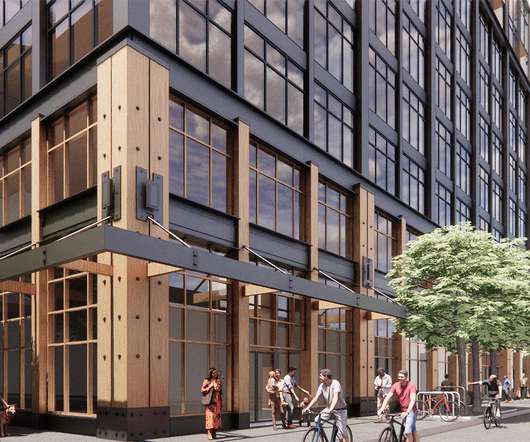


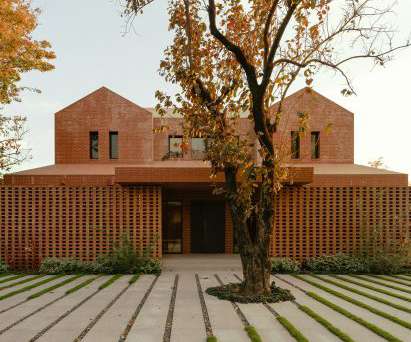






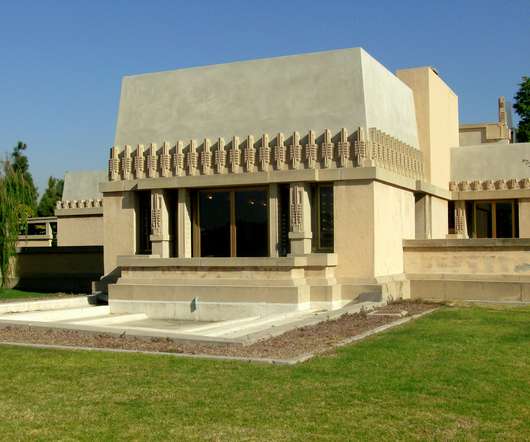








Let's personalize your content