4 Homes in Brazil that Encourage Indoor-Outdoor Living
ArchDaily
JANUARY 23, 2024
Senses House / UP3 Arquitetura. Image © Denilson Machado – MCA Estúdio The early 20th century marked a pivotal era in Brazilian architecture with the advent of the modernist movement. Architects like Oscar Niemeyer or Lúcio Costa introduced avant-garde designs characterized by sleek lines, reinforced concrete, and a focus on functionality. What's more: residential projects of the era, in particular, blurred the lines between indoor and outdoor, flawlessly merging interior and exterior spaces to
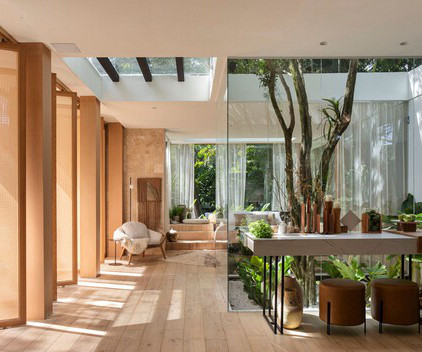
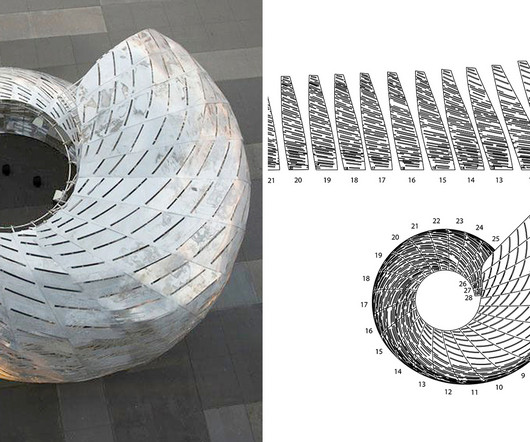
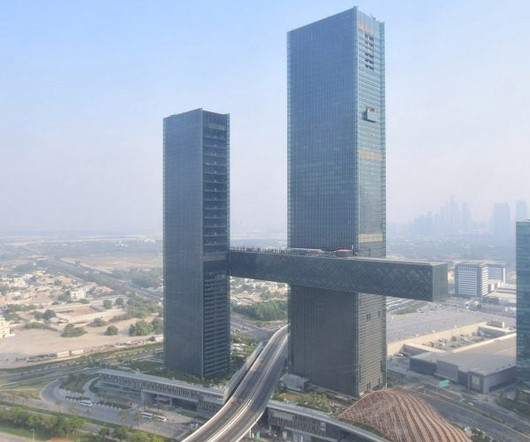
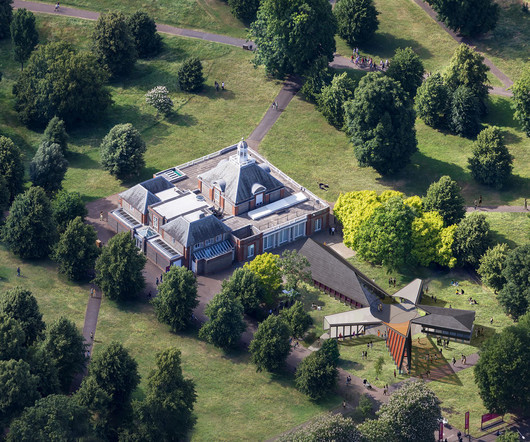





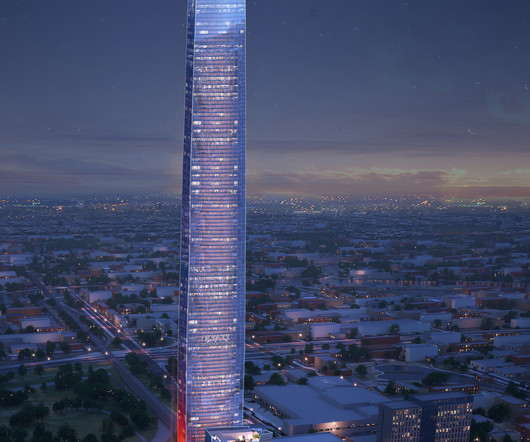




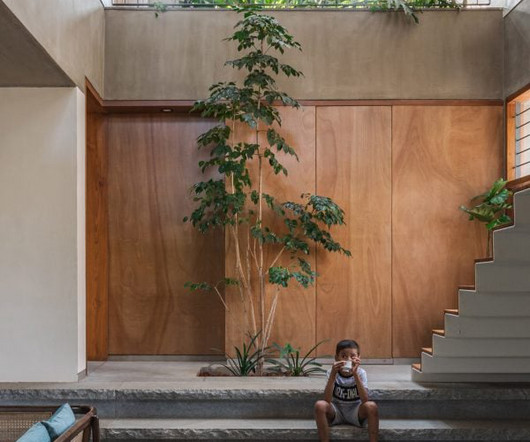

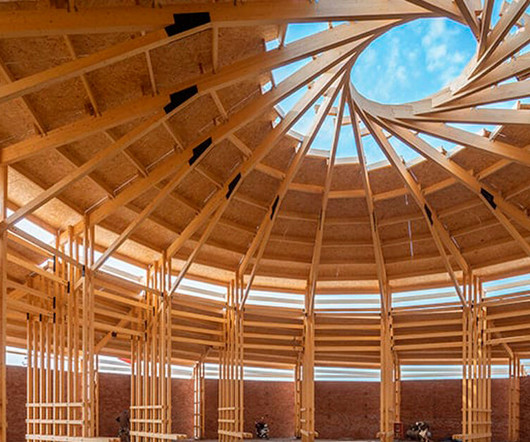
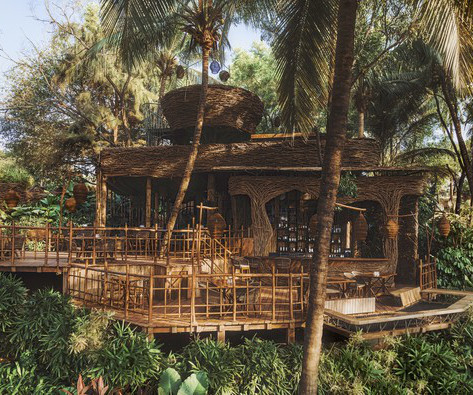


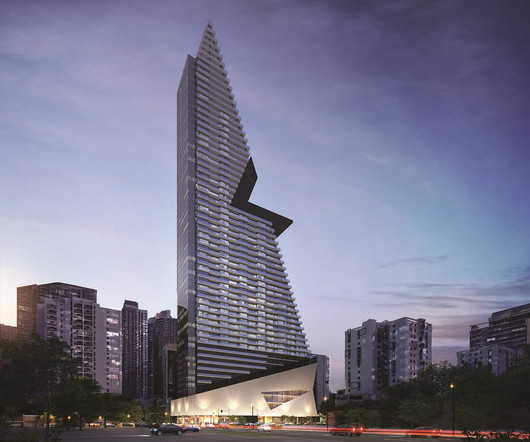
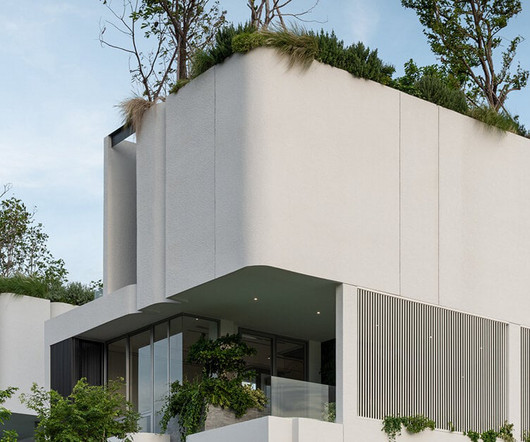
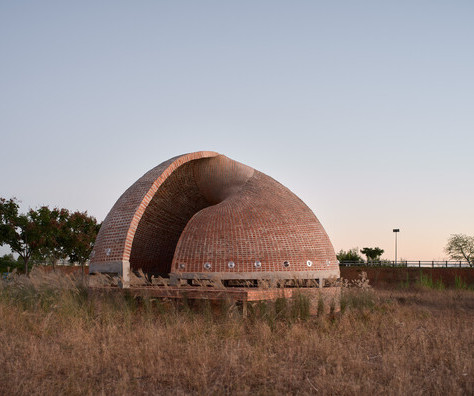

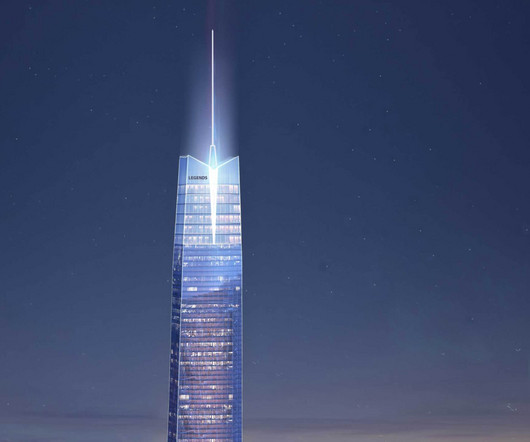
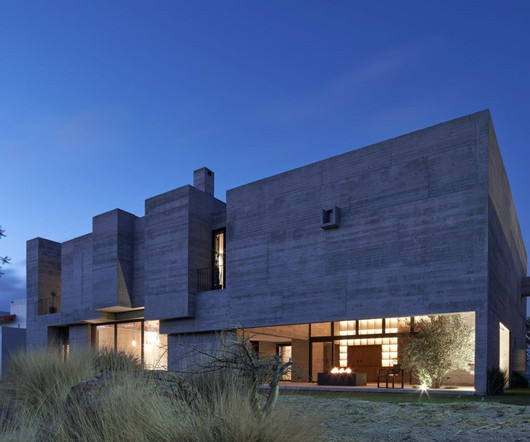
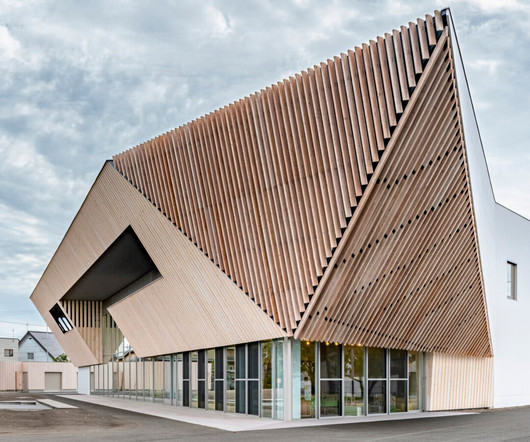
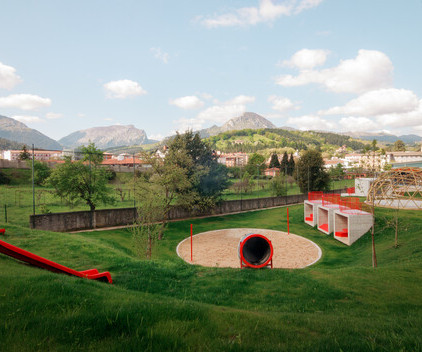




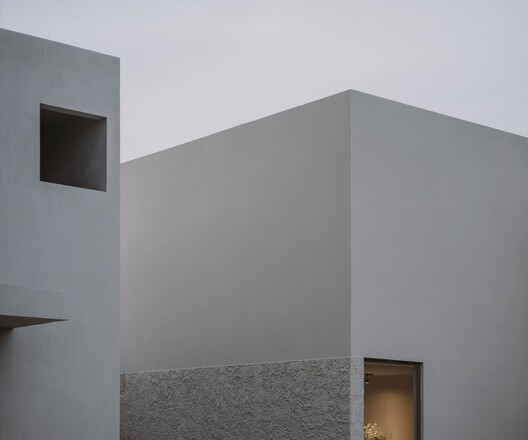







Let's personalize your content