Architecture's top green projects and sustainability innovations in 2023
Archinect
DECEMBER 27, 2023
Wrapping up a year in the wake of the recently concluded COP28 UN climate summit that resulted in, well, mild levels of agreement on the role of fossil fuels, it is possible to sense a slightly increased urgency toward this most pressing planetary issue on a high-minded diplomatic level. As we're quickly approaching the quarter mark of the 21st century, however, much more concrete action and innovation in various sectors of the AEC domain is needed — and is already happening — on the
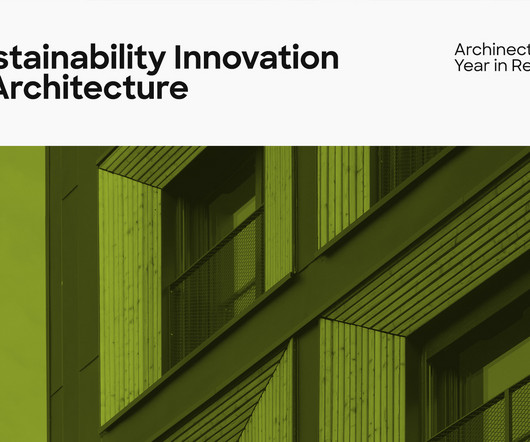
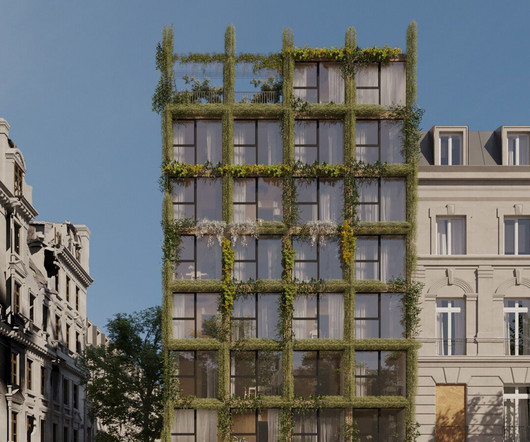

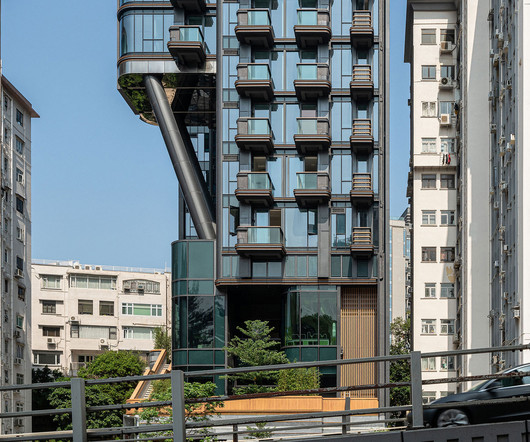





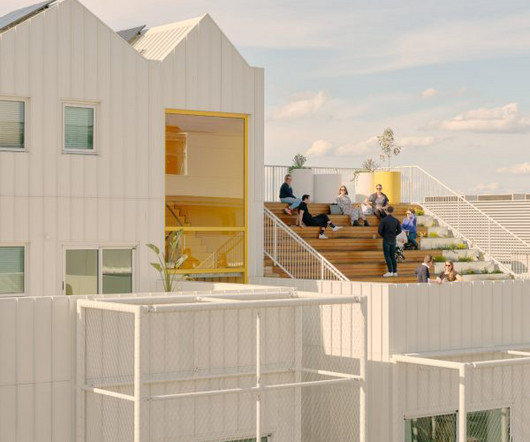




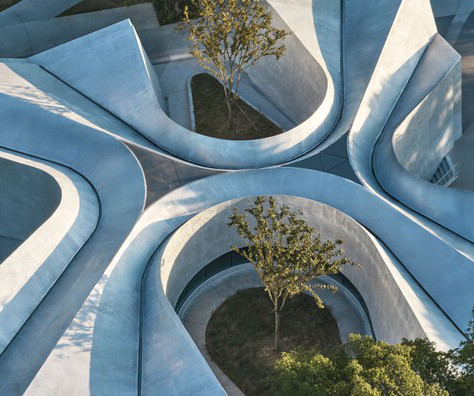





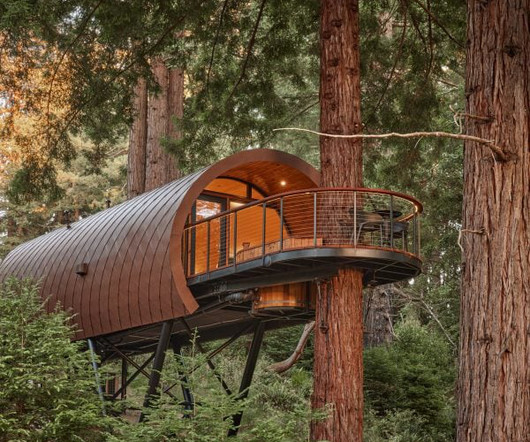



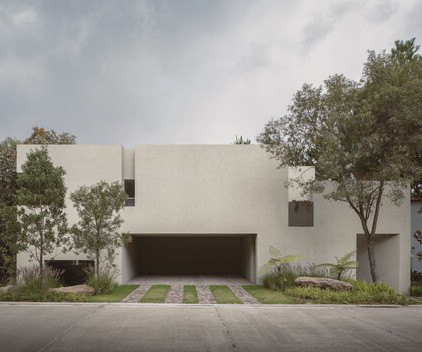
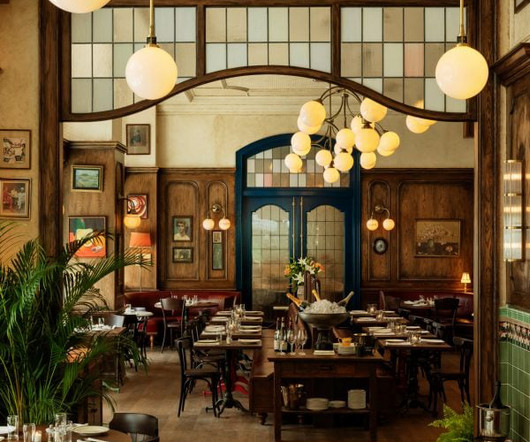
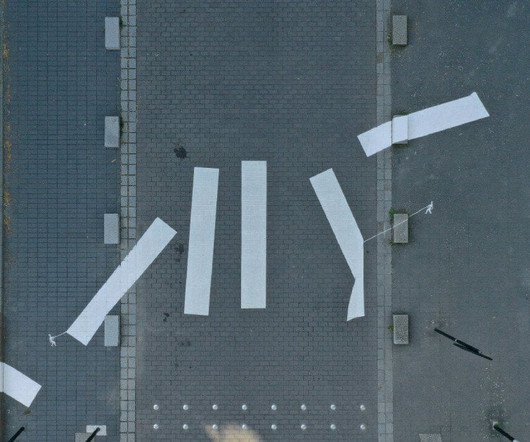
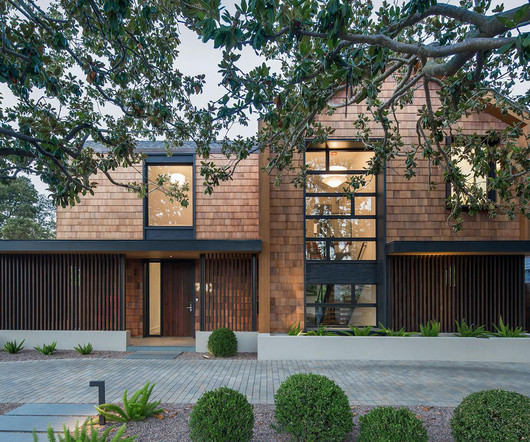


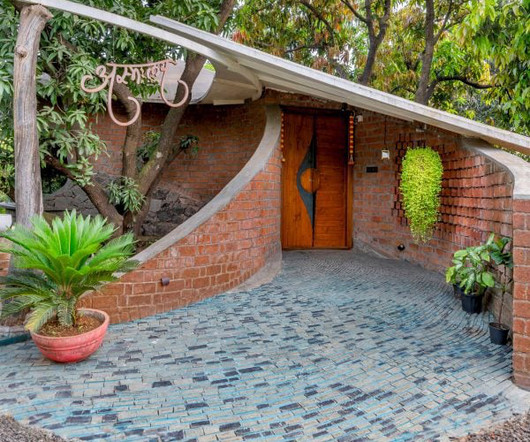

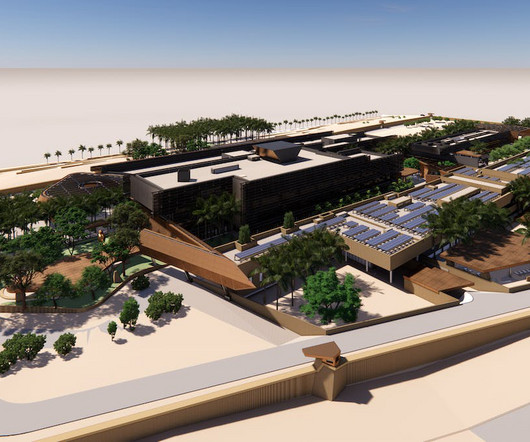







Let's personalize your content