Spooky Spaces: 7 Buildings That Wouldn’t Look Out of Place in a Horror Movie
Architizer
OCTOBER 26, 2022
Browse the Architizer Jobs Board and apply for architecture and design positions at some of the world's best firms. Click here to sign up for our Jobs Newsletter. . Spooky Season is upon us, and while some readers might prefer to sidestep the eerie and the unsettling, at Architizer, we like to treat all our buildings equally. That said, we’re taking this Halloween as an opportunity to celebrate some of our favorite creepy constructions.

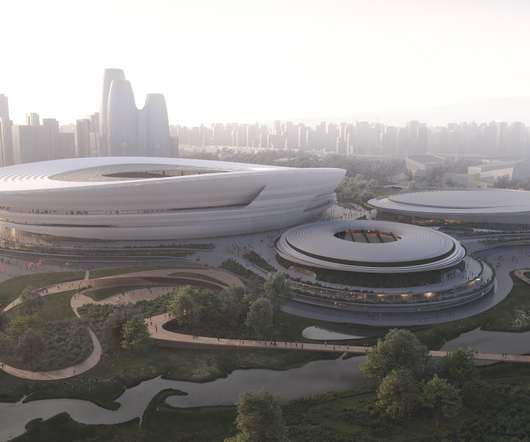





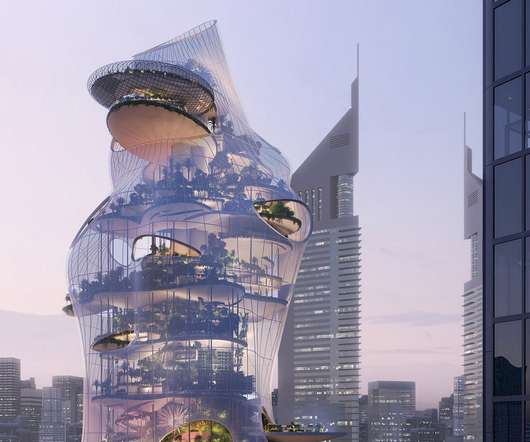


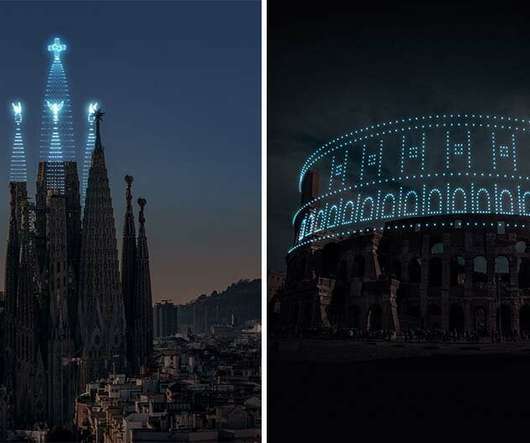








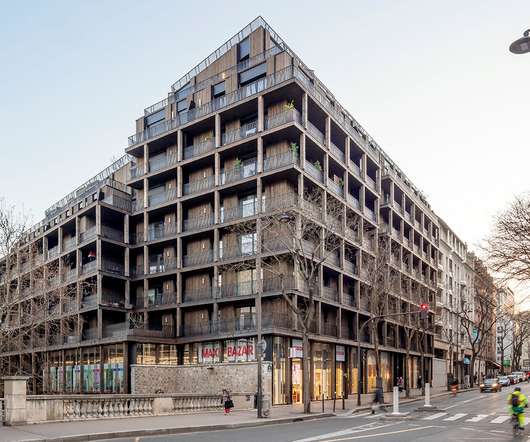









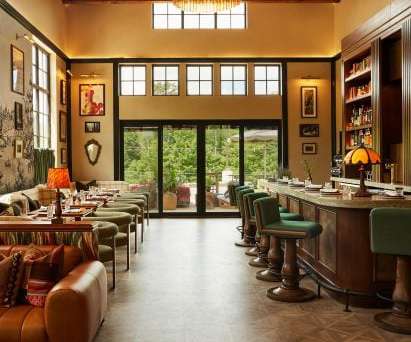
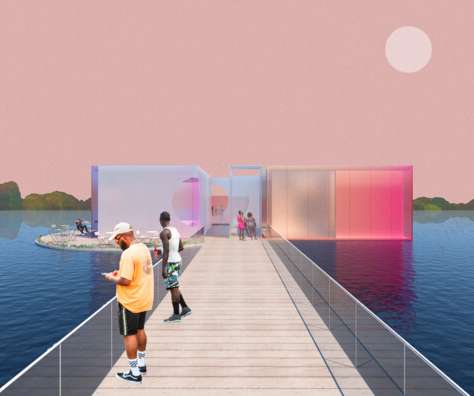









Let's personalize your content