Ways to Landscape Your Backyard
Aric Gitomer Architect
NOVEMBER 3, 2021
Designing an outdoor space takes a lot more than a few trees or flower beds. It requires a plethora of elements that come together as a whole that appears pleasing and provides your home with the space for entertaining, relaxing, and so much more. The visual celebration is a merger of varied materials for pathways, flower beds, and other elements. And that’s how you could landscape your backyard.








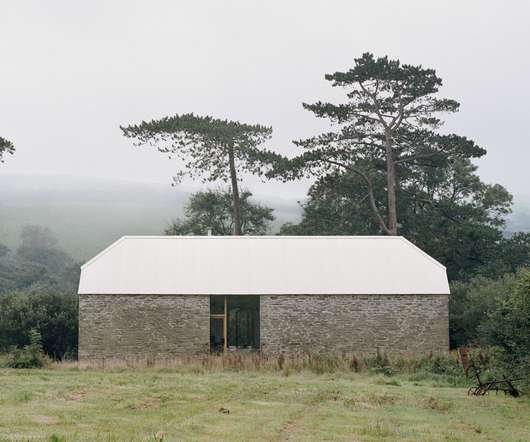

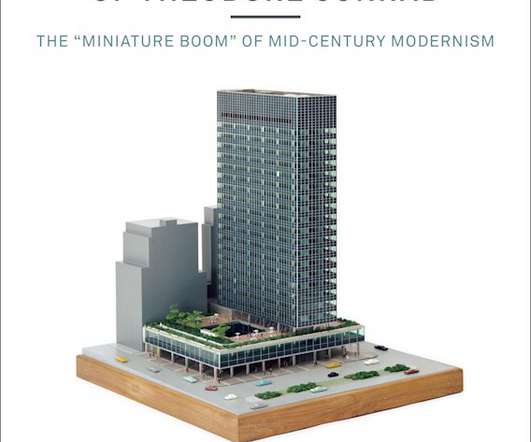



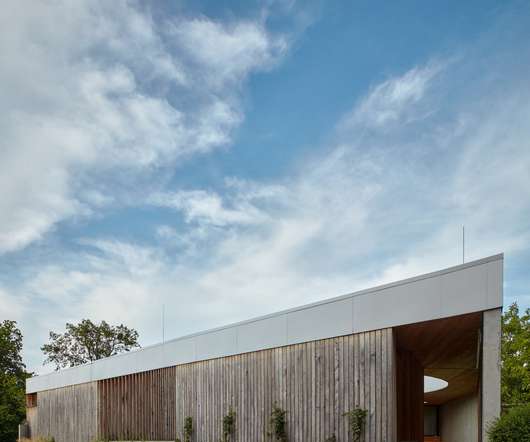

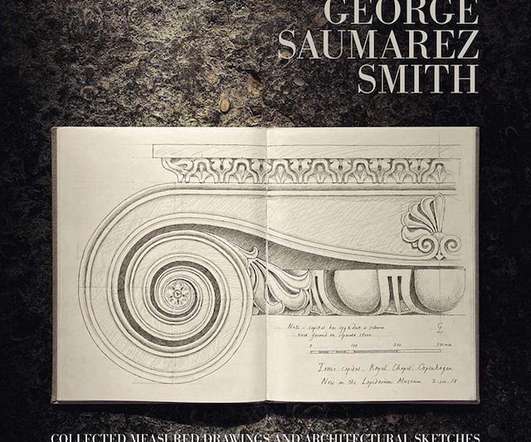



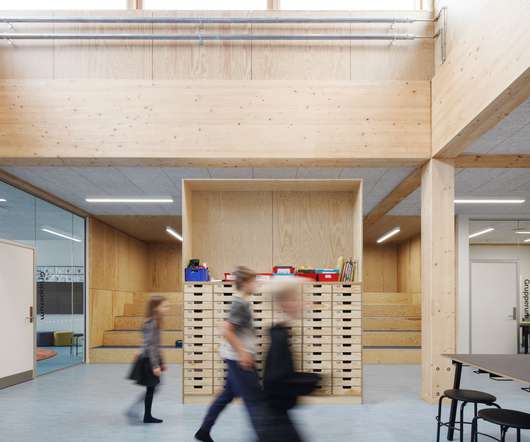









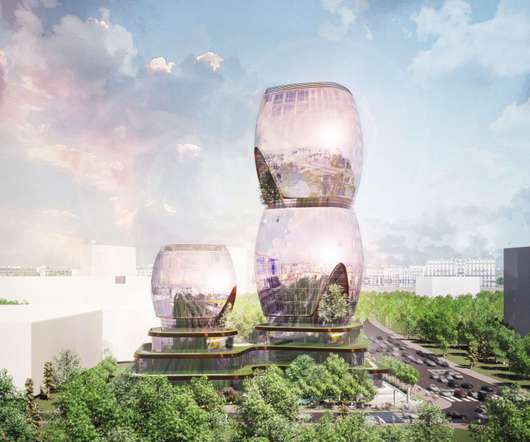









Let's personalize your content