Google NYC's new adaptive-reuse HQ design by Gensler and COOKFOX opens at Hudson Square
Archinect
FEBRUARY 27, 2024
Google ’s brand new New York City headquarters inside St. John’s Terminal at Hudson Square has opened following the completion of a five-year and $2.1 billion project designed by COOKFOX Architects and Gensler. The renovation of the two-block-long former rail terminus yields a total of 1.3 million square feet of new offices. Another nine stories were added above the existing structure.
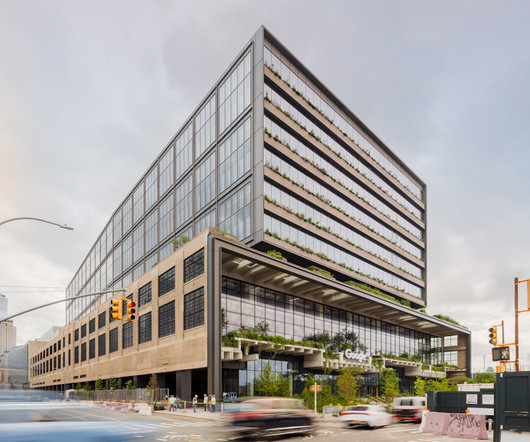
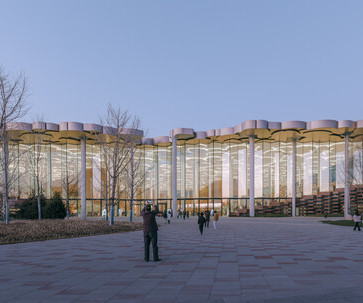
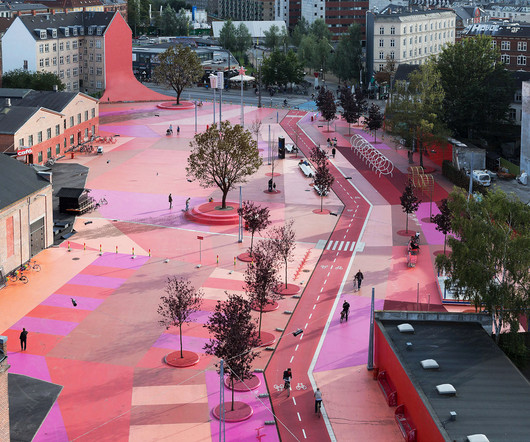



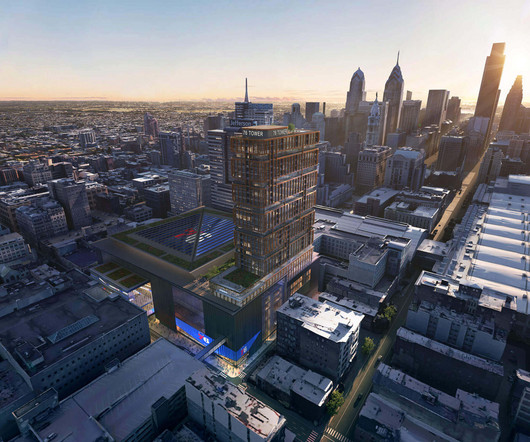







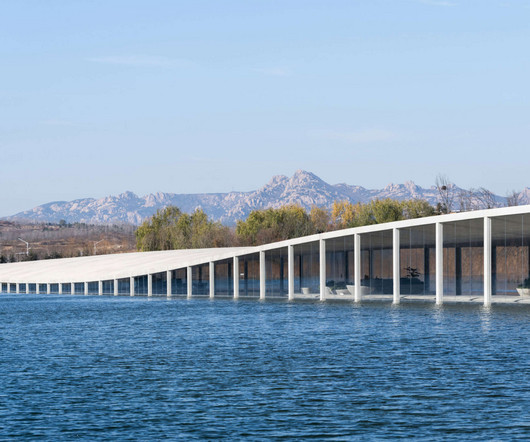
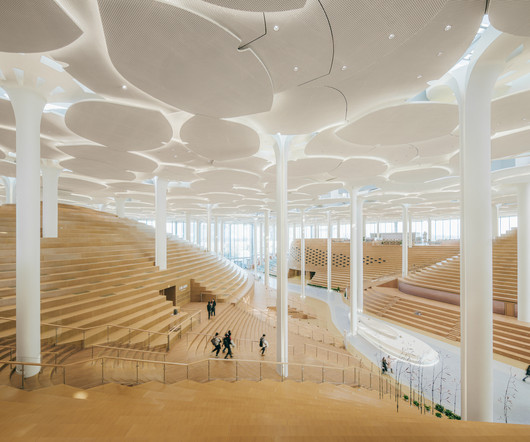




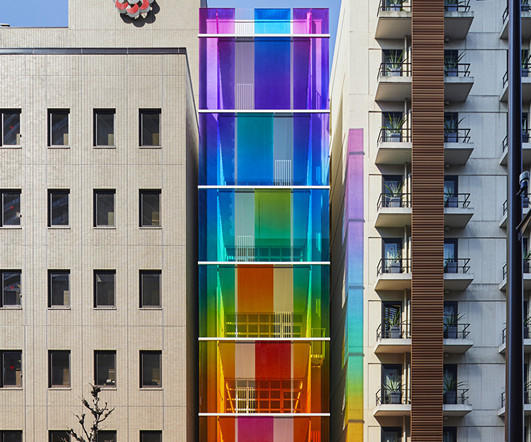
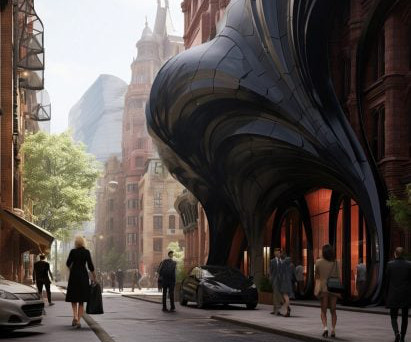
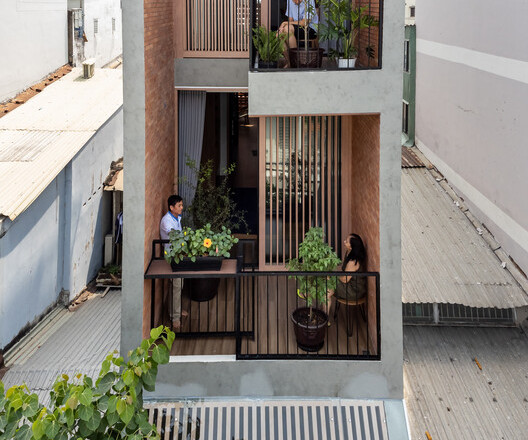


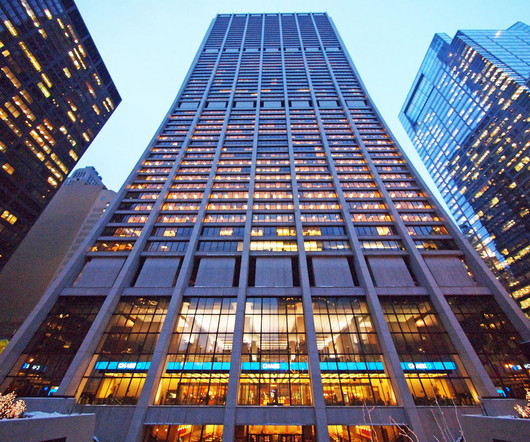

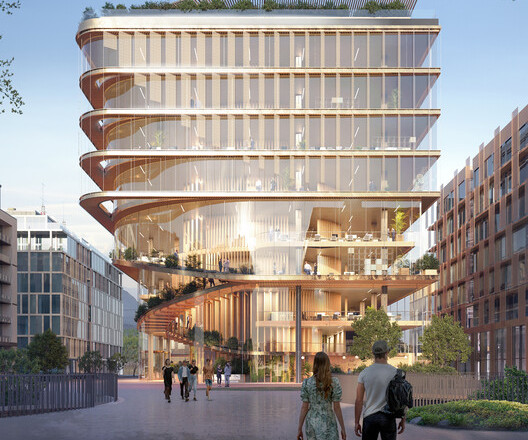


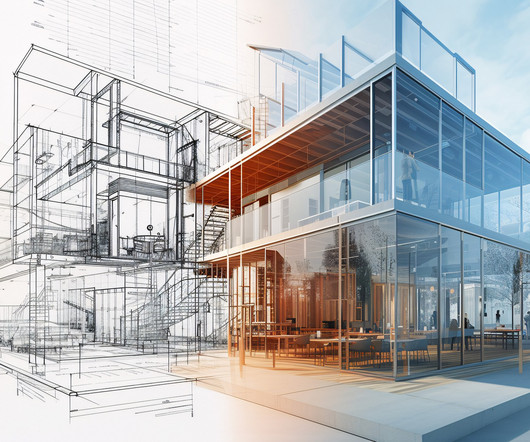









Let's personalize your content