What is Passive House, and how can it shape your career?
Archinect
JUNE 22, 2022
In a 2017 feature article for Archinect , NK Architects’ CMO Zack Semke set out the case for adopting Passive House design principles. “The genius of Passive House design is that it recognizes the building itself – its skeleton and skin – as a technology,” Semke wrote. “Powered by modern building science, energy modeling, and an advanced analysis of the thermal properties of building structures, Passive House architecture sits squarely in the realm of informat
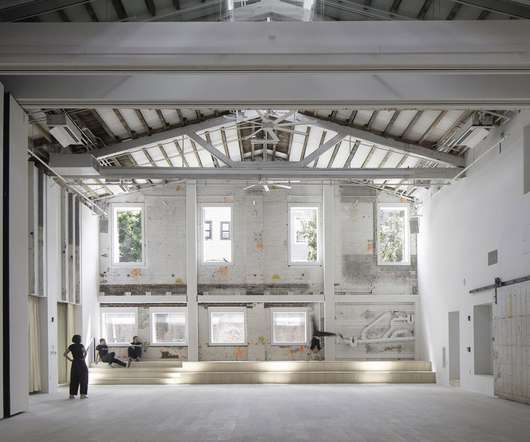

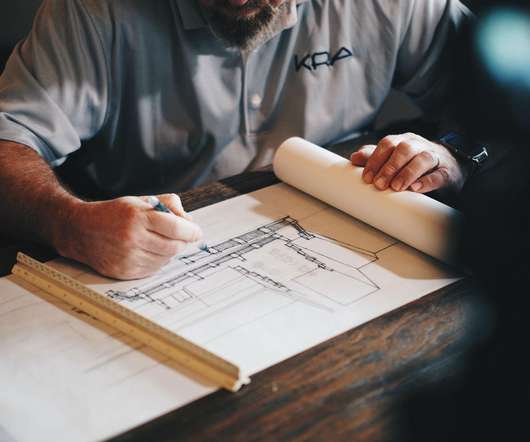
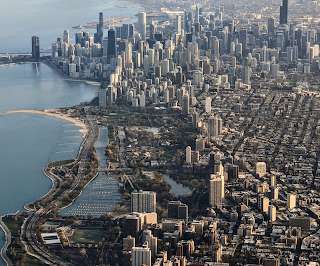




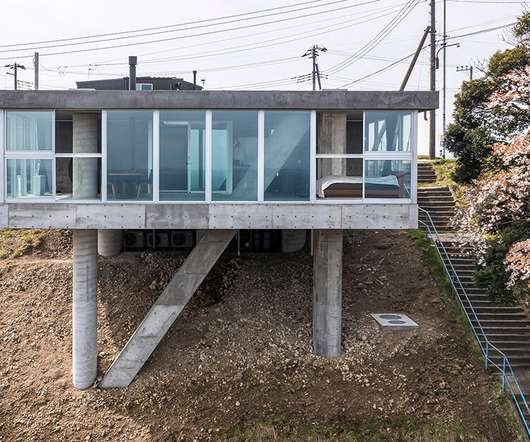
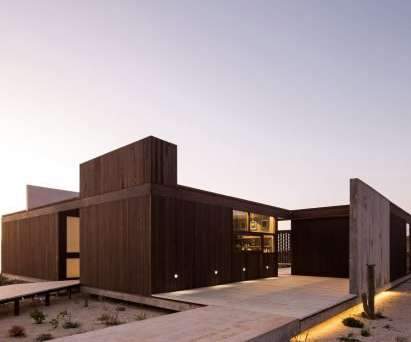
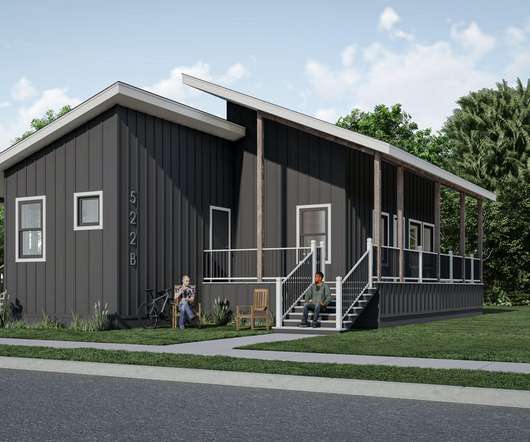




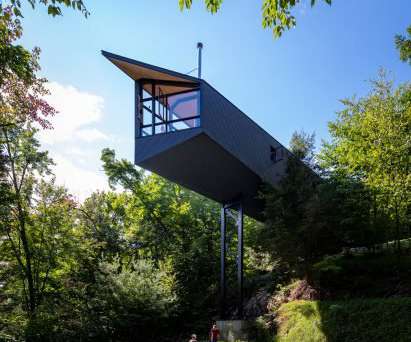
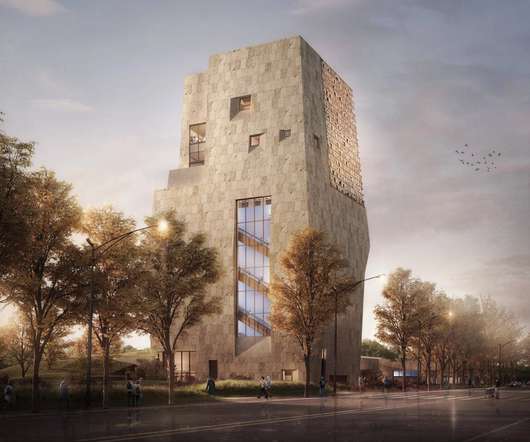



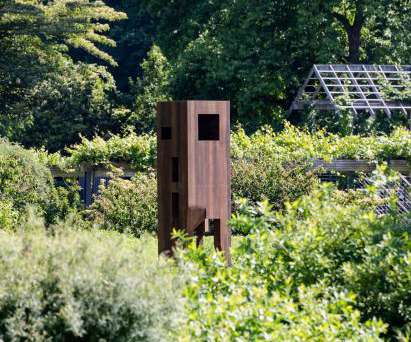
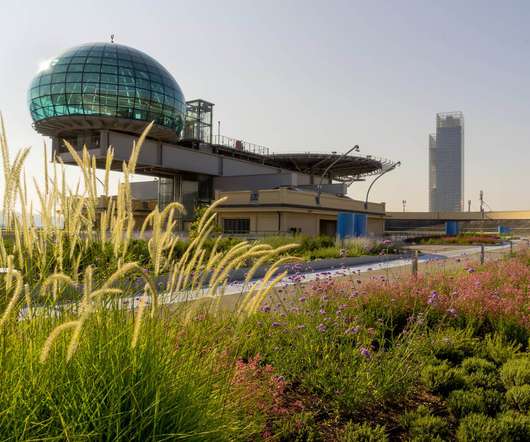


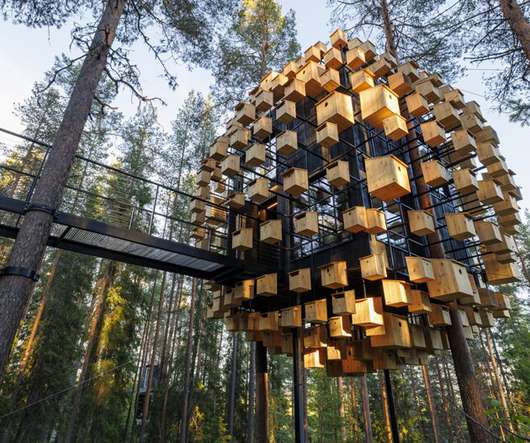
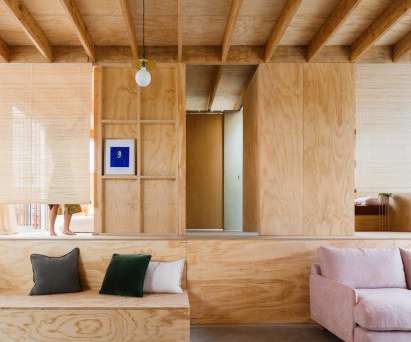



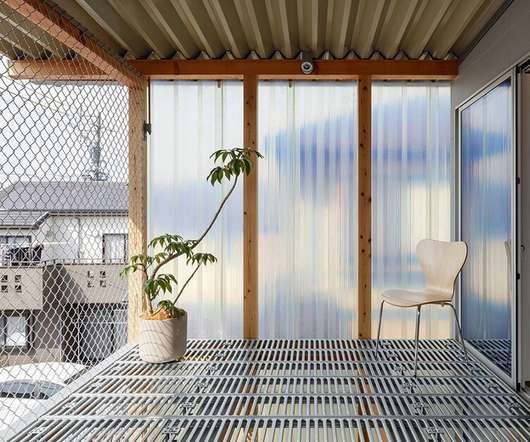










Let's personalize your content