Dwell’s DIY Resolutions for 2023
Dwell
DECEMBER 16, 2022
From painting a wall to creating a space for the mind to flourish, here’s what we hope to do ourselves in the New Year. Many resolutions are good, but most are aspirational at best. Yes, of course you want to walk 10,000 steps a day while only eating keto and definitely, sure, you should drink more water. Setting resolutions is not quite a way to set yourself up for failure, but something akin—if you resolve to do something big and abstract, and don’t, well, that’s fine, but maybe you feel badly

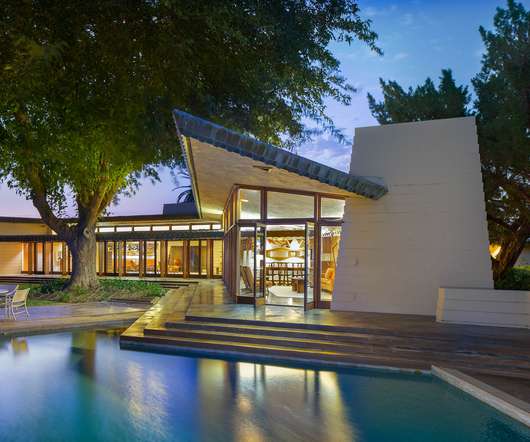

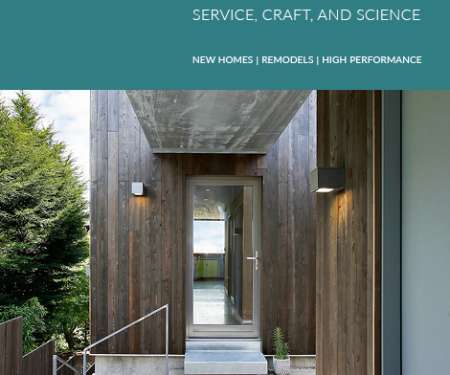



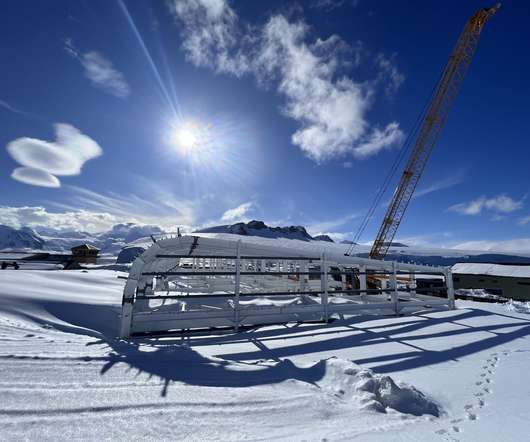

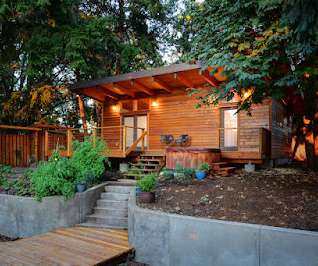






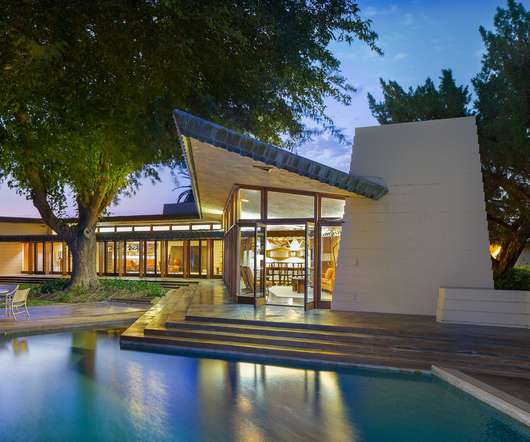
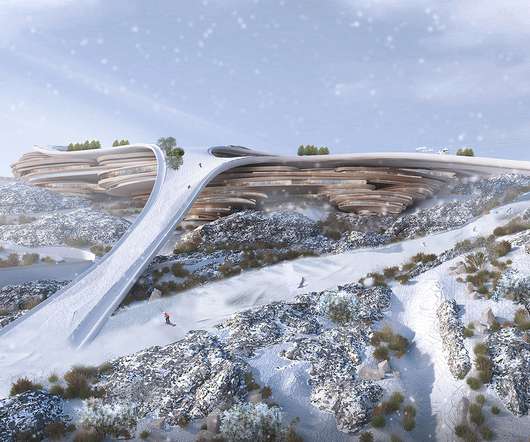


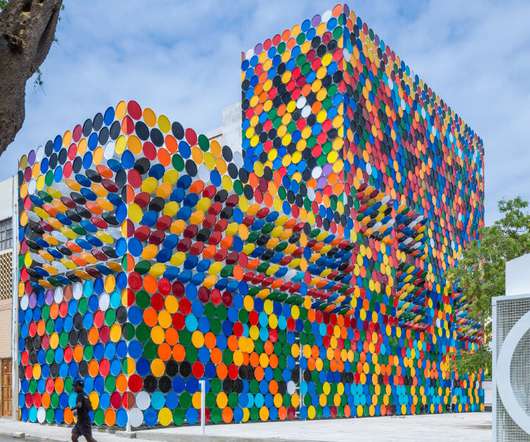

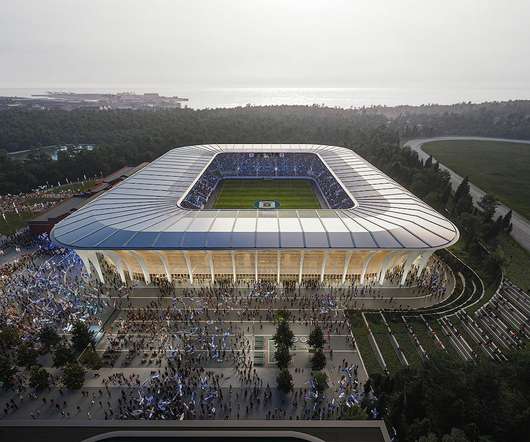




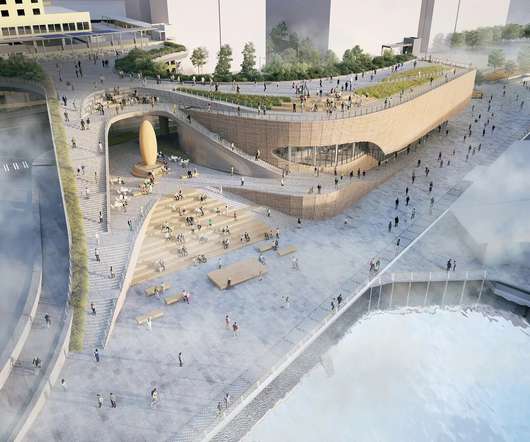

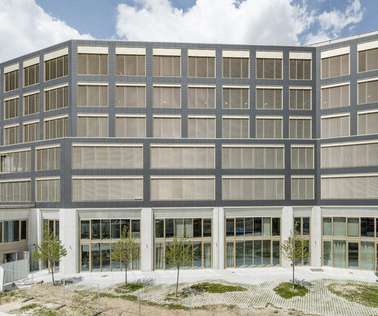
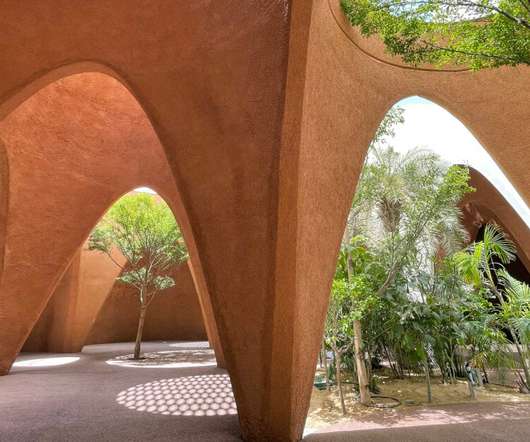

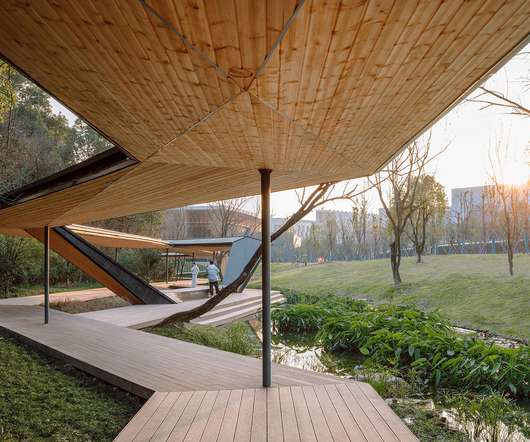







Let's personalize your content