The Challenge of Budget Constraints
SW Oregon Architect
OCTOBER 8, 2023
Cost limitations are an almost universal challenge in construction projects. Owners typically have a predetermined budget for their project, so the realities of construction costs force them to make difficult decisions about project scope, quality, or even whether the project can proceed. To address cost limitations, owners may need to work closely with their architects and contractors to identify effective solutions.

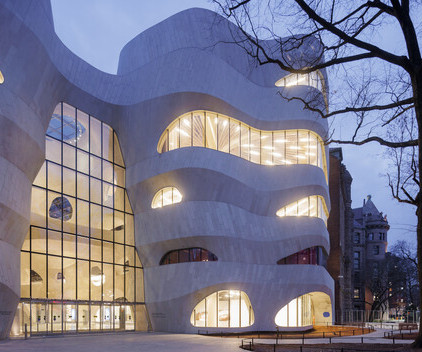




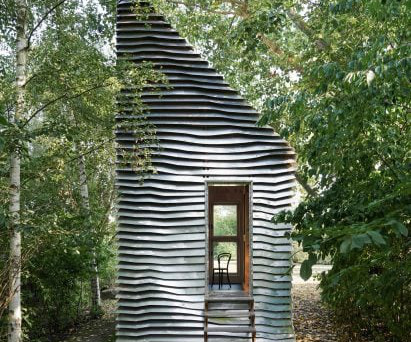




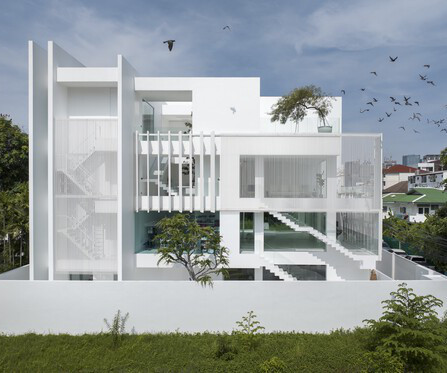


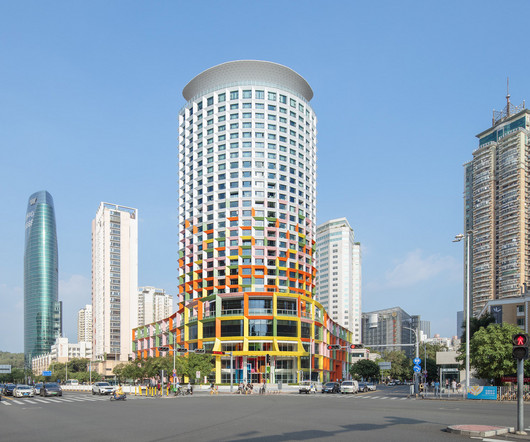

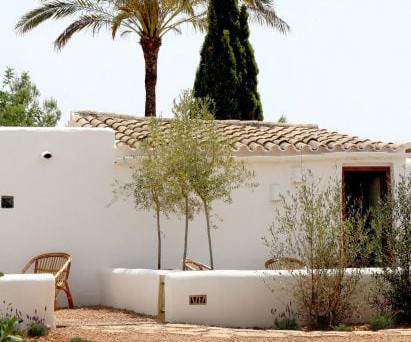
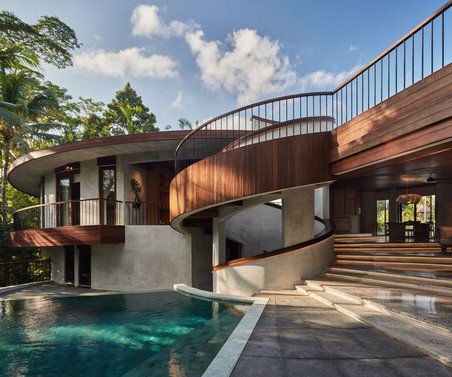

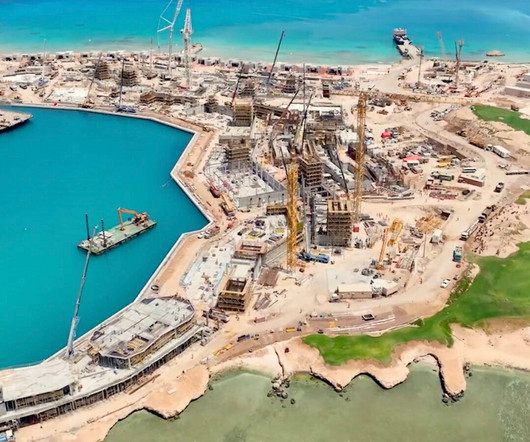
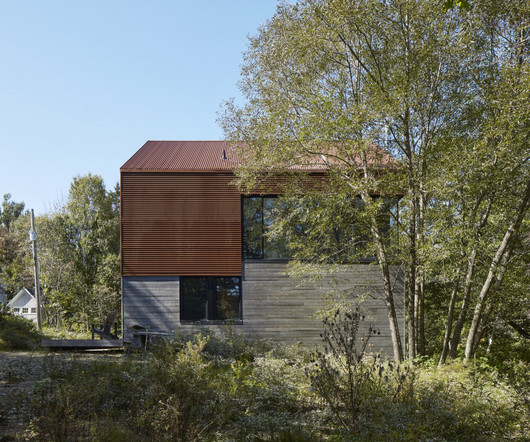

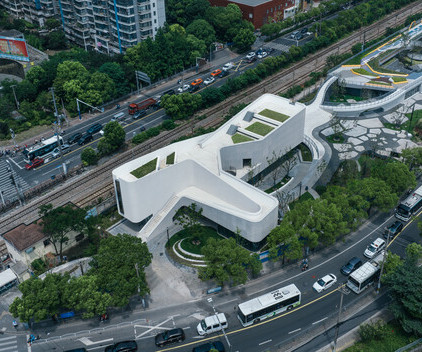


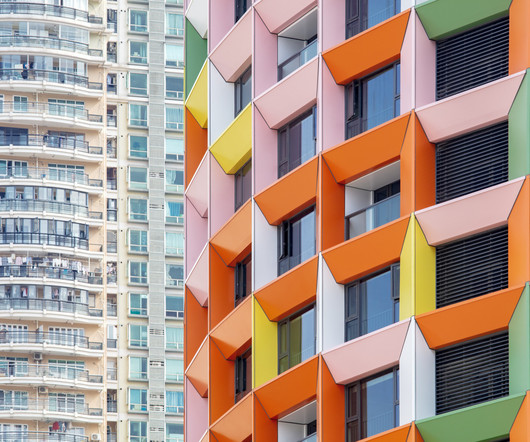
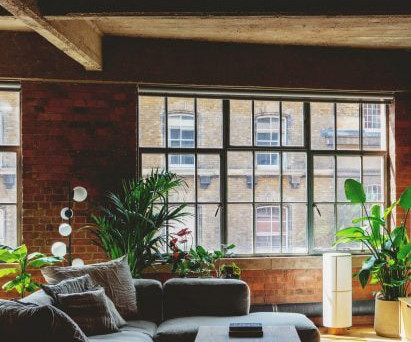



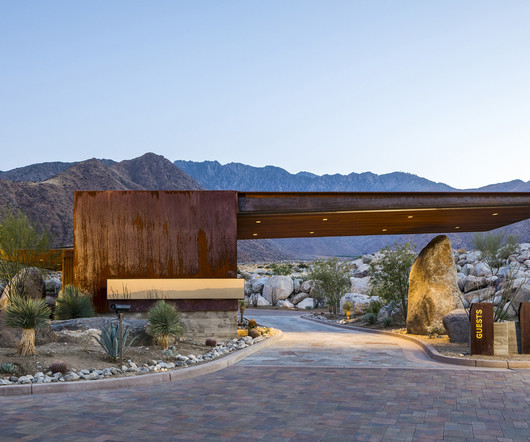
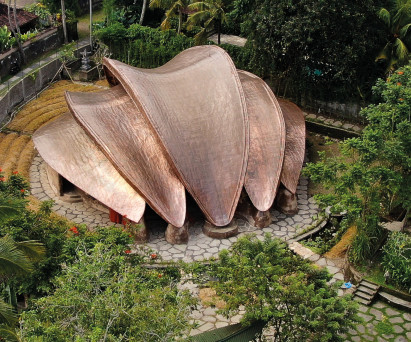








Let's personalize your content