RootStudio designs sculptural Hotel Flavia in Oaxaca "without plans"
Deezen
NOVEMBER 29, 2022
Mexican architecture firm RootStudio has completed a concrete hotel in Oaxaca that was constructed in stages as a "habitable sculpture". Located on the outskirts of Oaxaca, Hotel Flavia was commissioned in stages based and grew on a steep site with dramatic views of the nearby mountain range. RootStudio designed a boutique hotel in Oaxaca. "A client asked us for a habitable object," said RootStudio , led by João Boto Caiero and Fulvio Capurso.







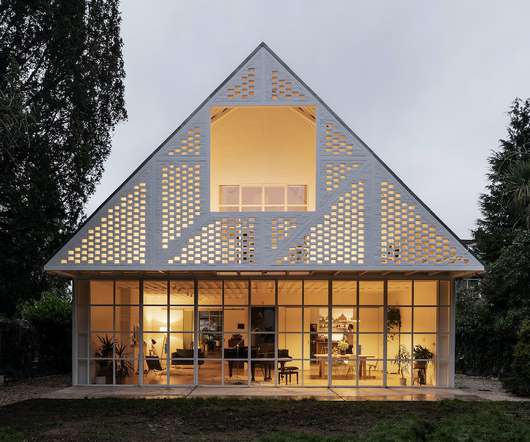

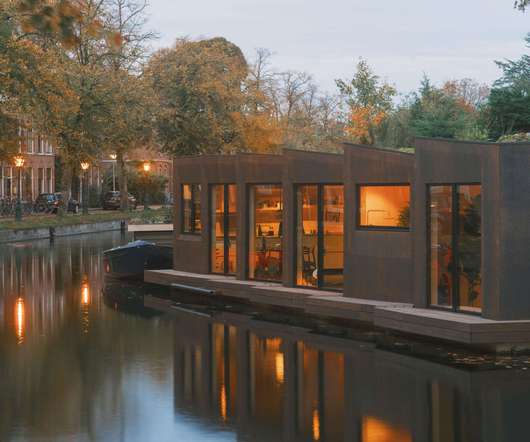




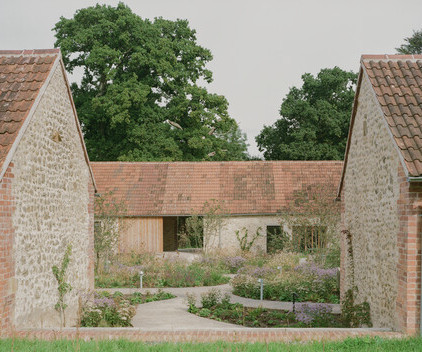


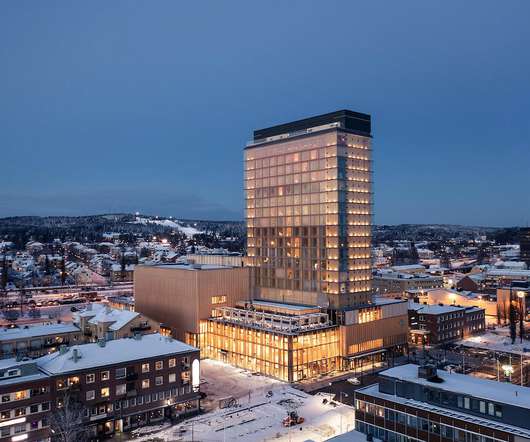

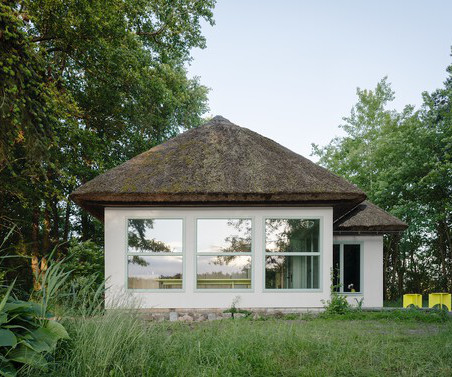

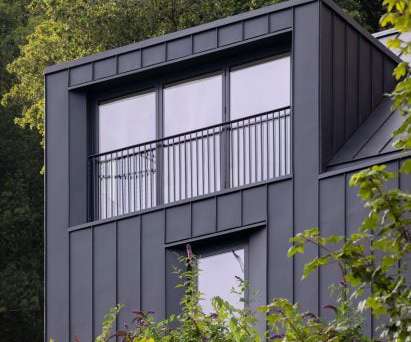
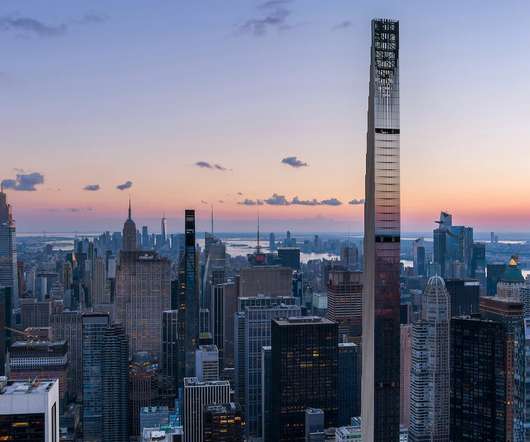



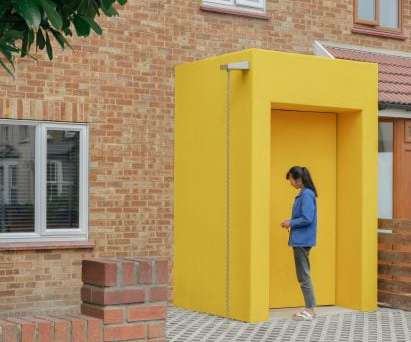
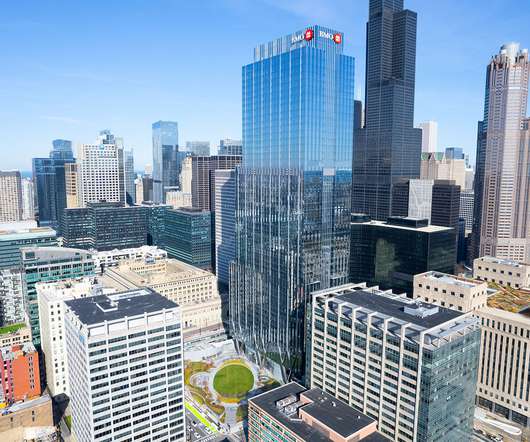












Let's personalize your content