Former LA Times print facility reborn as creative offices by EYRC Architects
Archinect
OCTOBER 17, 2022
Ehrlich Yanai Rhee Chaney Architects (EYRC) has completed their adaptive re-use of an abandoned Los Angeles Times print facility in Costa Mesa, Orange County. The 430,000-square-foot scheme titled ‘The Press’ saw the three-story complex converted into flexible office spaces. Photo credit: Matthew Millman The grounds surrounding the facility see an existing rail line reincorporated as a bike and pedestrian trial to link with a wider pathway network.






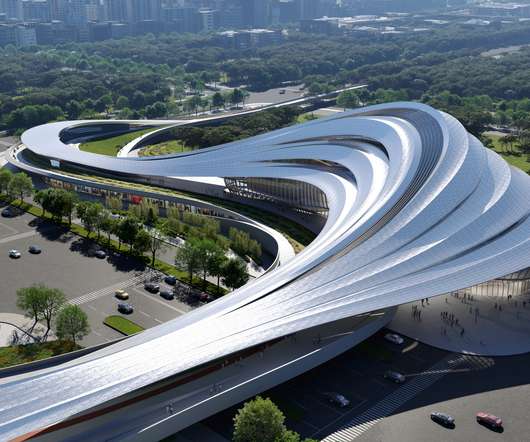

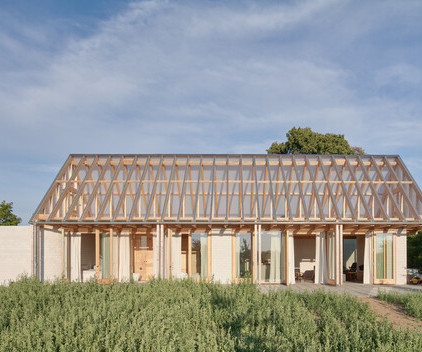
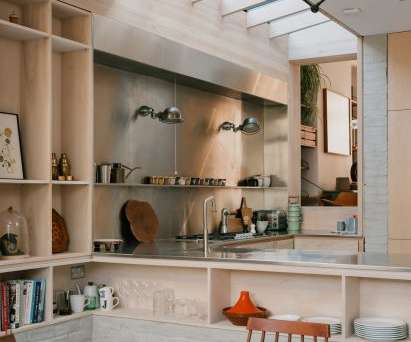
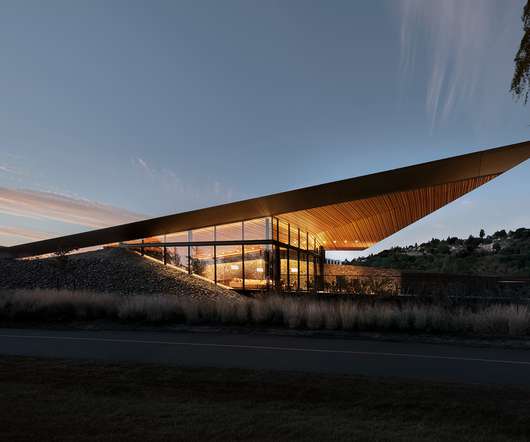





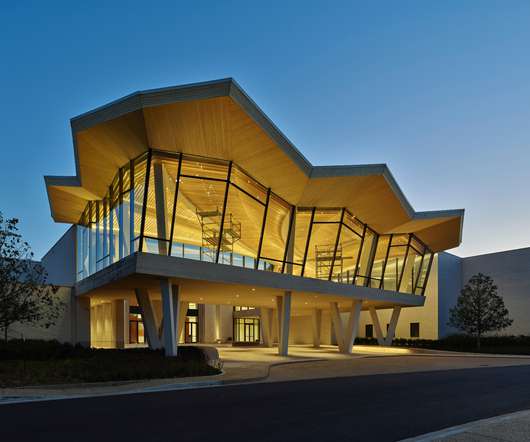


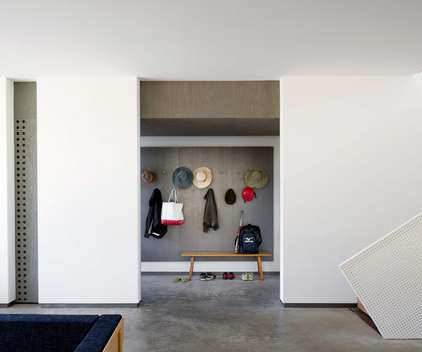

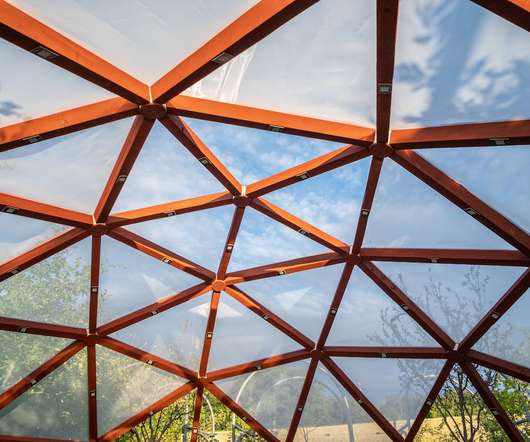
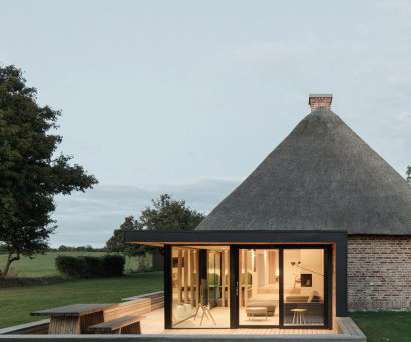

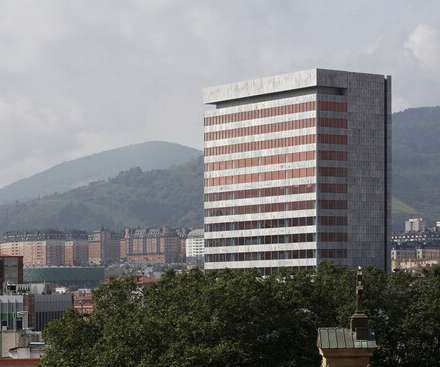















Let's personalize your content