Top 15 Sustainable Building Materials for an Eco-Friendly Future
Enscape
DECEMBER 10, 2024
Discover top sustainable building materials leading eco-friendly trends with innovative solutions for optimized, greener construction.
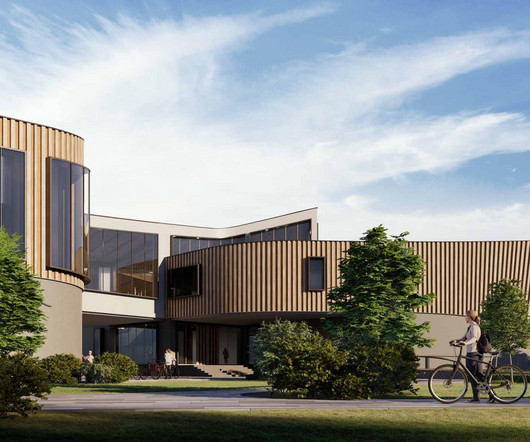
Enscape
DECEMBER 10, 2024
Discover top sustainable building materials leading eco-friendly trends with innovative solutions for optimized, greener construction.

ArchDaily
DECEMBER 9, 2024
Completed in 2024 in Manipal, India. Images by Suryan//Dang. Premise: Reading the City - Manipal is a modern town along the coasts of Southern India. Its development began in early 1953, with a population of.
This site is protected by reCAPTCHA and the Google Privacy Policy and Terms of Service apply.

Archinect
DECEMBER 13, 2024
Three of the country's highest individual honors for architecture, the Whitney M. Young Jr. Award , AIA/ACSA Topaz Medallion for Excellence in Architectural Education , and Edward C. Kemper Award , have been bestowed by the American Institute of Architects as part of its year-end awards program. The winner of the 2025 Topaz Medallion was named as Thomas Fisher, the Minnesota Design Center’s current Director and former Dean of the College of Design at the University of Minnesota from 1996 t
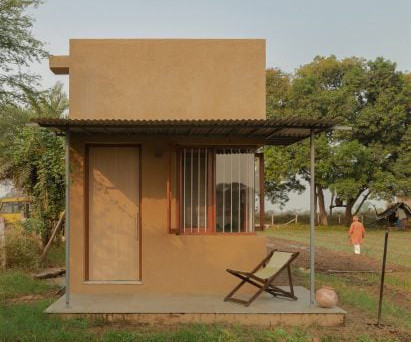
Deezen
DECEMBER 7, 2024
Indian architects Harshit Singh Kothari and Tanvi Jain have completed Tiny House on the outskirts of Indore, a micro home prototype designed in response to India 's shortage of affordable housing. With a compact footprint of 19.5 square metres, the home in the Madhya Pradesh state is designed in an attempt to demonstrate how the "aspirational image of an Indian house" could be achieved quickly and with a budget of 4,55,000 rupees (4,500).

Advertisement
Kryton International leads the way in integral waterproofing solutions for concrete, helping architects, engineers, and developers protect their projects from moisture-related damage. With Kryton's Krystol Internal Membrane (KIM) technology, concrete becomes inherently waterproof, extending the lifespan of structures while minimizing maintenance. This proven technology is trusted worldwide for its ability to self-seal micro-cracks, protect against water ingress, and withstand harsh conditions.
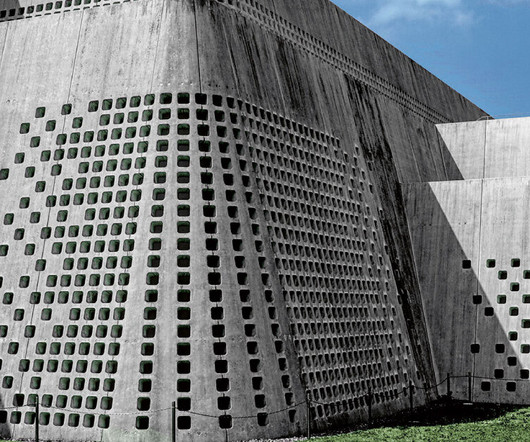
designboom
DECEMBER 10, 2024
explore recent publications that have documented, and now treasure, sacred art and architecture, vanishing cottages, modernist kiosks, and more. The post photo books capturing architectural rarities, from brutalism to sacred sites & soviet cottages appeared first on designboom | architecture & design magazine.
Architecture Focus brings together the best content for architecture professionals from the widest variety of industry thought leaders.
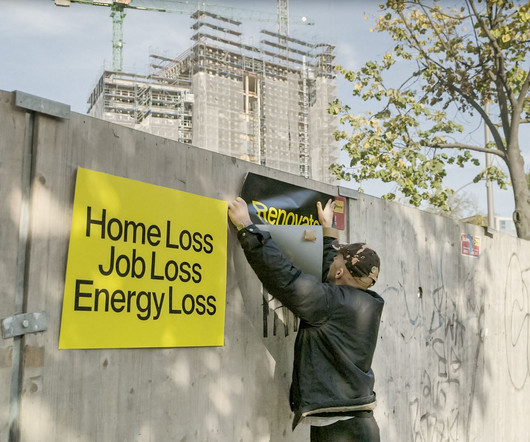
Archinect
DECEMBER 13, 2024
Beginning this week, the Canadian Centre for Architecture (CCA) will be screening the new documentary To Build Law from Francesco Garutti and director Joshua Frank as the second installment in its multi-part 'Groundwork' exhibition. The film opens a dialogue into the inter-dynamics of law and the built environment, following Arno Brandlhuber’s studio bplus.xyz (b+) and the ETH Zurich ’s seven-year-old station.plus (s+) initiative as they attempt to use legal mechanisms for proactive
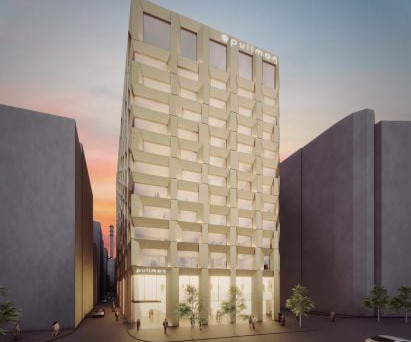
Deezen
DECEMBER 9, 2024
The site of the metabolist Nakagin Capsule Tower , which was disassembled in Tokyo 's Ginza district in 2022, is set to be taken over by a luxury hotel led by hospitality brand Accor. Accor has revealed it will open the Pullman Tokyo Ginza hotel on the site of the iconic Japanese housing block in late 2027. It follows the controversial dismantling of the Nakagin Capsule Tower due to the dilapidation of its structure, which was completed in 1972 to a design by architect Kisho Kurokawa.
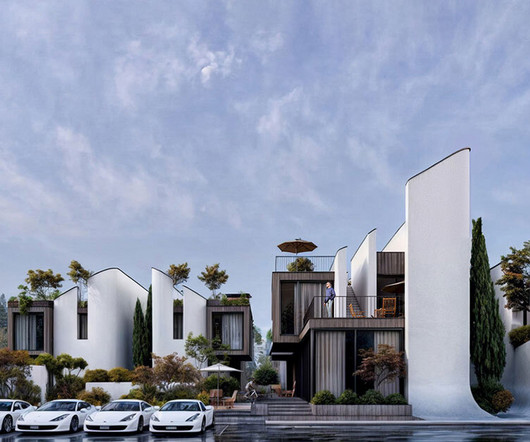
designboom
DECEMBER 11, 2024
shared green areas and sitting zones promote interaction among residents. The post cypress villa complex’s undulating terraces reinterpret traditional iranian typologies appeared first on designboom | architecture & design magazine.
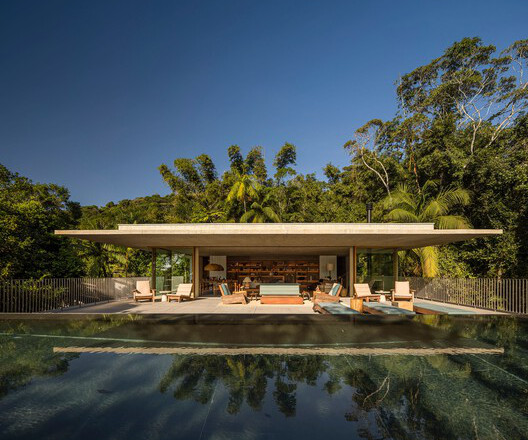
ArchDaily
DECEMBER 9, 2024
Fernando Guerra | FG+SG architects: studio mk27 - marcio kogan Location: , Brazil Project Year: 2023 Photographs: Fernando Guerra | FG+SG Area: 785.

Advertisement
This ebook is a helpful guide for architects & specification writers, focusing on the crucial role specifications play in building design. It dives into different types, relevant regulations, & best practices to keep in mind. You’ll find practical tips.

Archinect
DECEMBER 13, 2024
Zaha Hadid Architects ’ upcoming Shenzhen Institute of Financial Technology Tower is taking shape. Construction work on the 46-story structure’s sculptural façade has begun. Image: Xue Liang Located on a narrow site in the center of Shenzhen ’s Futian district, the tower aims to accommodate the Institute’s ongoing expansion to serve China ’s growing fintech industry.
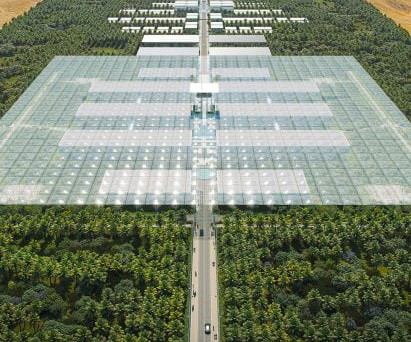
Deezen
DECEMBER 11, 2024
Architecture studio Renzo Piano Building Workshop has revealed its plans for Jawaher Boston Medical District in Sharjah , which will include healthcare facilities surrounded by a park. Jawaher Boston Medical District will feature a large tree-filled park measuring 1,000 metres by 500 metres, with a canopy at its centre to shade medical buildings. Jawaher Boston Medical District will be surrounded by a park Renzo Piano Building Workshop has designed the complex for environmental company Beeah to
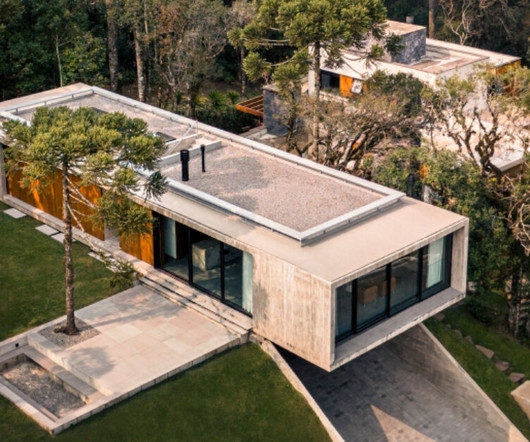
designboom
DECEMBER 11, 2024
wooden panels line the facade to serve as adjustable brise soleils, allowing residents to adapt to the suns position and open the house up to nature. The post OSPA’s concrete altos house cantilevers at a forested brazilian hilltop appeared first on designboom | architecture & design magazine.

ArchDaily
DECEMBER 10, 2024
Completed in 2023 in Haiphong, Vietnam. Images by Divodira. This project was conceived during frequent conversations with my family during the COVID-19 isolation period. From there, I asked myself: if people.

Speaker: Donna Laquidara-Carr, PhD, LEED AP, Industry Insights Research Director at Dodge Construction Network
In today’s construction market, owners, construction managers, and contractors must navigate increasing challenges, from cost management to project delays. Fortunately, digital tools now offer valuable insights to help mitigate these risks. However, the sheer volume of tools and the complexity of leveraging their data effectively can be daunting. That’s where data-driven construction comes in.
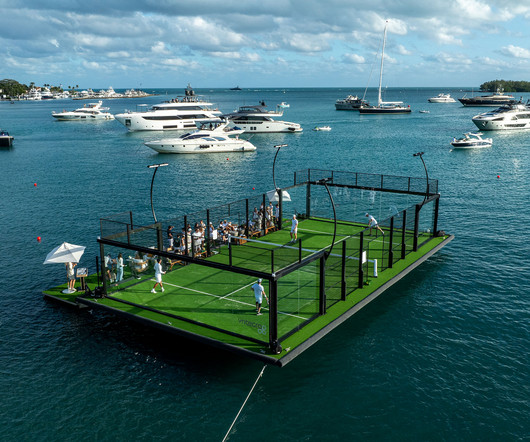
Archinect
DECEMBER 13, 2024
The popular Mexican game known as 'Padel' has landed with a splash in Miami in the form of a new floating playing court space built and designed by the real estate investment venture Yntegra Group. Their temporary platform in Miami Harbor weighs 84 tons and measures 16.4 x 38.4 x 71.5 feet. Photo courtesy Yntegra Group Its presence is a sign of the growing influence of the highly sociable racquet sport of pickleball.
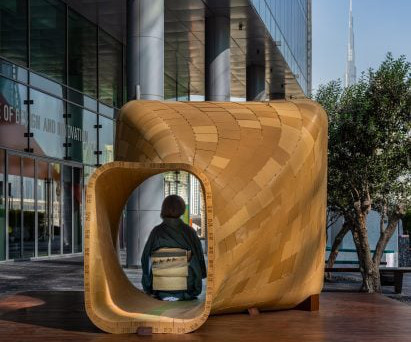
Deezen
DECEMBER 8, 2024
Modular tiles, 3D printed using sawdust leftover from CLT production, were joined together without additional fixings to create this pavilion showcased by Japanese firm Mitsubishi Jisho Design at Dubai Design Week. The Warp is a teahouse pavilion developed by architects Kei Atsumi and Motoya Iizawa from Mitsubishi Jisho Design' s Tokyo headquarters, along with Singapore-based Vibha Krishna Kumar from Mitsubishi Jisho Design Asia.
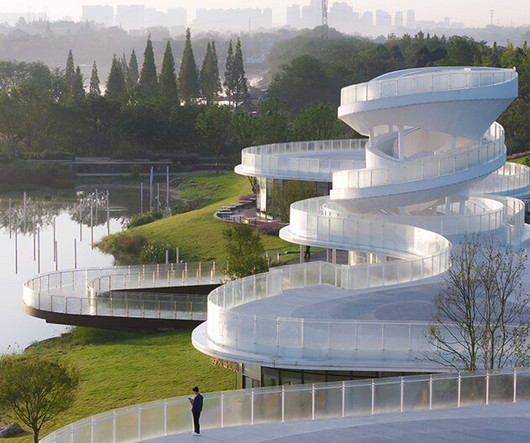
designboom
DECEMBER 9, 2024
inspired by the flow of rivers, MUDA-architects incorporates fluid, flowing forms into the projects design. The post MUDA-architects mimics lujiatan wetland park’s meandering rivers with new project appeared first on designboom | architecture & design magazine.

ArchDaily
DECEMBER 11, 2024
Larisa Sad - Urban Sadness architects: ME Arquitetura Location: Goias, Brazil Project Year: 2024 Photographs: Larisa Sad - Urban Sadness Area: 11668 ft Read more

Advertisement
A new industry study conducted by Architizer on behalf of Chaos Enscape surveyed 2,139 design professionals to understand the state of architectural visualization and what to expect in the near future. We asked: How are visualizations produced in your firm? What impact does real-time rendering have? What approach are you taking toward the rise of AI?
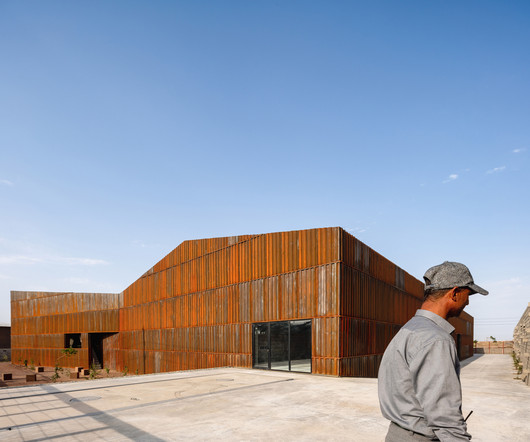
Archinect
DECEMBER 13, 2024
Eshtehard, a semi-industrial suburb of Tehran, has played a key role in industrial development over the past fifty years. Our architectural team recently visited to work on the «Factory» project, focusing on contemporary industrial design that caters to various users, especially underserved groups. Our designs may include features like chicken coops on noisy sides and designated smoking areas on quieter sides. the process department of Shamim Polymer Factory is located on a land area

Deezen
DECEMBER 8, 2024
A wave-like reservoir made of concrete and elevated on nine columns forms Vga Water Tower, which Swedish studio White Arkitekter has created in Varberg, Sweden. Situated on a hill in the village of Trslv, Vga Water Tower has been built to meet the increasing water demand of the municipality, which has experienced rapid population growth since the year 2000.

designboom
DECEMBER 10, 2024
from a house without angles in prague to a toy-laden facade in india, designbooms favourite residences celebrate diversity and cultural sensitivity. The post TOP 10 private houses of 2024 appeared first on designboom | architecture & design magazine.
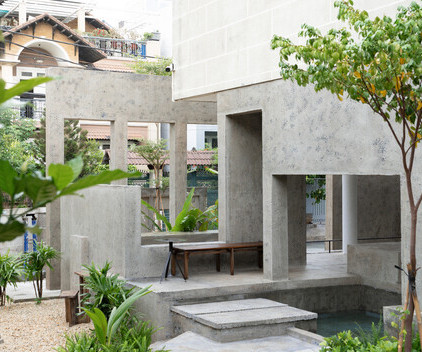
ArchDaily
DECEMBER 9, 2024
Courtesy of 324PRAXIS architects: 324PRAXIS Location: Ho Chi Minh City, Vietnam Project Year: 2024 Photographs: Courtesy of 324PRAXIS Area: 810.

Advertisement
Aerial imagery has emerged as a necessary tool for architecture, engineering, and construction firms seeking to improve pre-construction site analysis, make more informed planning decisions, and ensure all stakeholders have access to an accurate visualization of the site to keep the project moving forward. Download our guide and take a deeper look at how aerial imagery can be leveraged to drive project efficiency by reducing unnecessary site visits and providing the accurate details required to

Enscape
DECEMBER 13, 2024
Since the advent of digital rendering, the pursuit of photorealism has long been considered the ultimate goal in the landscape of architectural visualization. This approach, while visually and technically impressive, falls short in communicating the full spectrum of design intent, which ranges from intangibles like emotional impact, to nuanced information critical to project success, such as stakeholder feedback or building energy consumption.
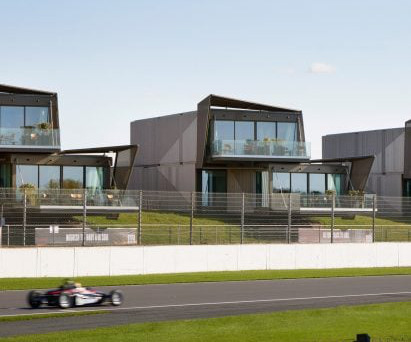
Deezen
DECEMBER 12, 2024
UK studio Twelve Architects has unveiled the Escapade Silverstone holiday-home development on the edge of the Silverstone race track, home of the British Grand Prix. Designed for motorsports enthusiasts, the 60 residences line the world-famous circuit at Silverstone in Northamptonshire, with some sitting just 12 metres from the track's crash barrier providing guests with "unrivalled proximity to the tarmac".
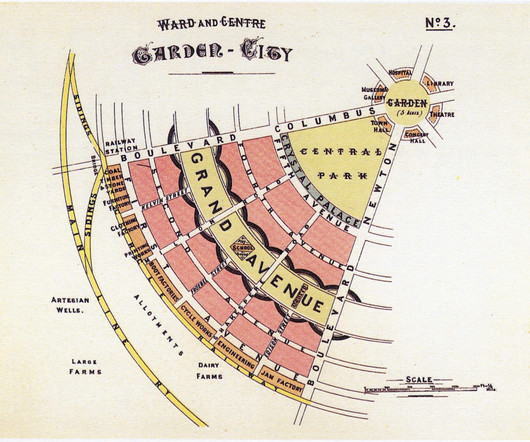
Architizer
DECEMBER 9, 2024
The latest edition of Architizer: The Worlds Best Architecture a stunning, hardbound book celebrating the most inspiring contemporary architecture from around the globe is now available. Order your copy today. In 360 BC, Plato wrote Critias, a mythological account of an island city situated just outside the straits of Gibraltar, the city of Atlantis.
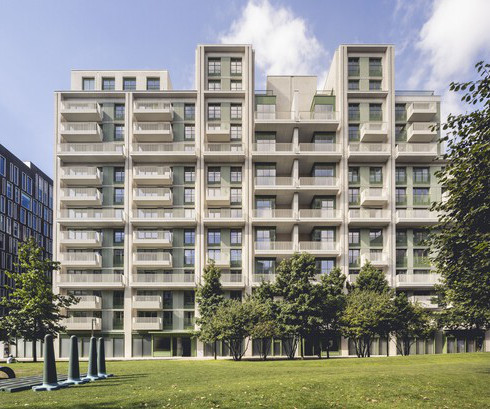
ArchDaily
DECEMBER 11, 2024
Billy Bolton architects: Allies and Morrison Location: Kings Cross, London, United Kingdom Project Year: 2024 Photographs: Billy Bolton Photographs: Allies and Morrison Area: 21840.

Advertisement
In the dynamic world of architecture, design, and construction, creative problem-solving is crucial for success. Traditional methods often fall short in effectively conveying design intent to clients. Real-time visualization empowers you with a solid decision-making tool that smooths the design process. Discover the power of real-time visualization: Effective Communication Convey your vision clearly and align with clients.
Let's personalize your content