Iwan Baan takes us inside the new National Museum of Norway
Archinect
JUNE 10, 2022
Ahead of June 11th's anticipated debut of the new National Museum of Art, Architecture and Design in Oslo, architectural photographer Iwan Baan has traveled to Norway to preview one of the year's most important cultural projects. His photos reveal the slate grey 587,700-square-foot vision of architect Klaus Schuwerk, whose creation is the largest of its kind in the entire Nordic region.
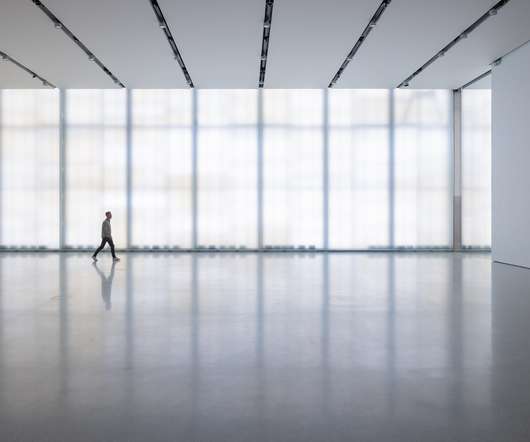
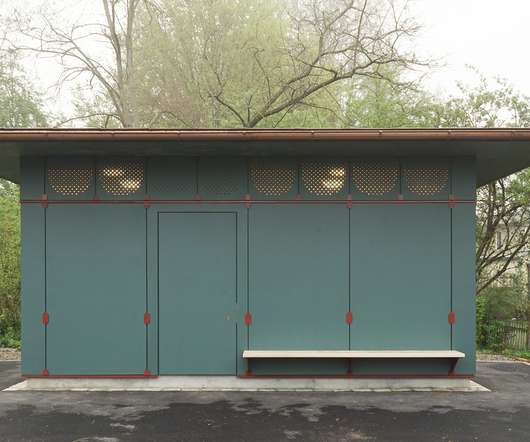

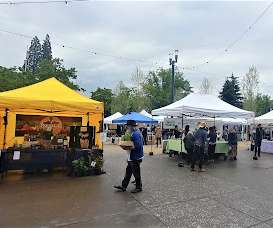






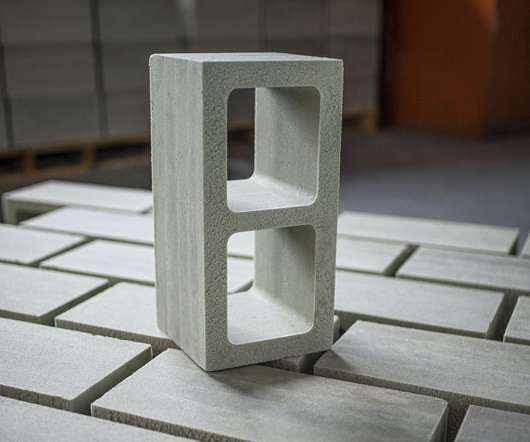









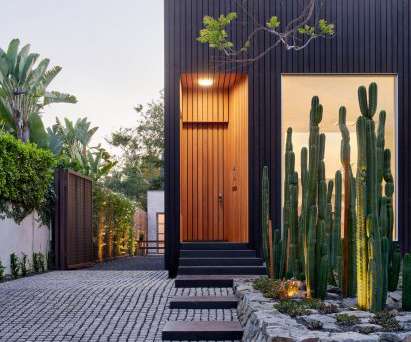

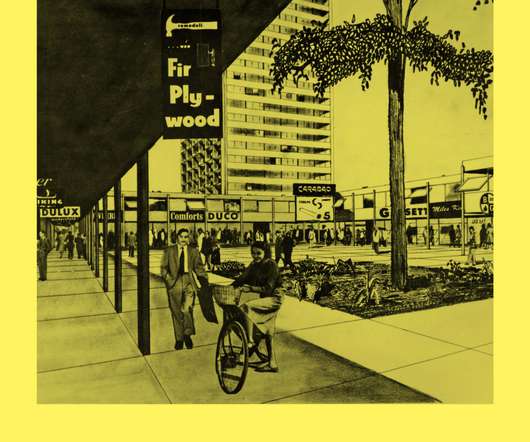




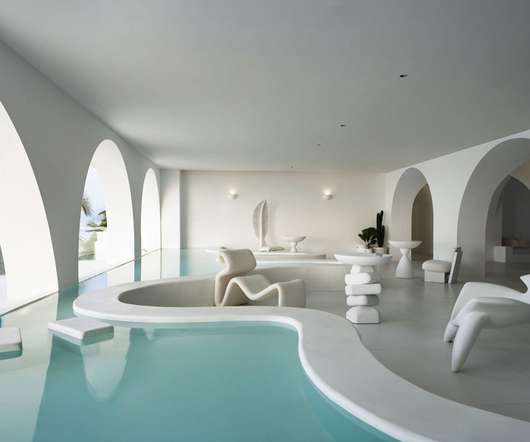




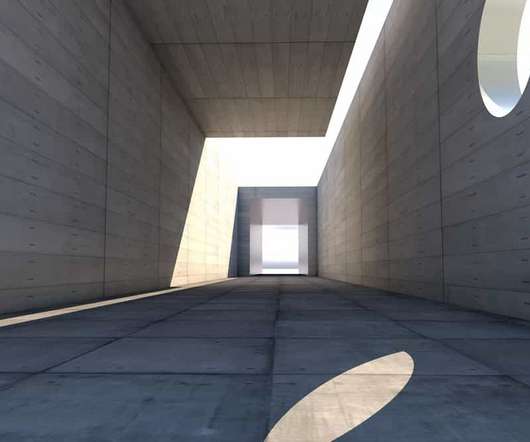







Let's personalize your content