BIG beats OMA and other major names for new food tech hub in Spain
Archinect
MAY 26, 2022
BIG has been selected as winners of an international invited competition for the design of a new food tech hub in San Sebastian, Spain. The scheme was selected over four other entries from OMA , Snøhetta , 3XN , and Toyo Ito & Associates. Officially named the Basque Culinary Center, the new 9,000-square-meter (97,000-square-foot) hub will bring start-ups, researchers, and chefs under one roof with the goal of advancing food sciences.


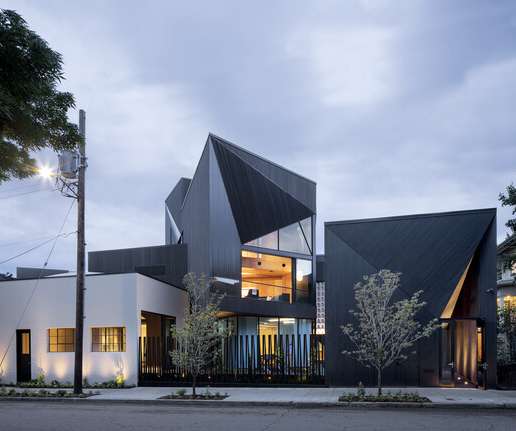
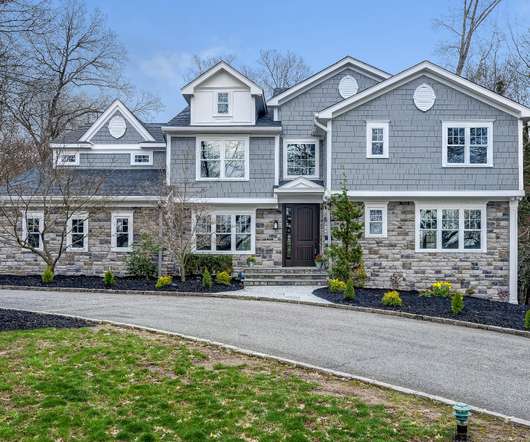





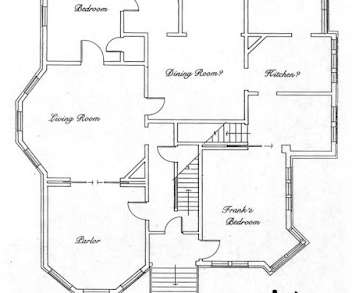
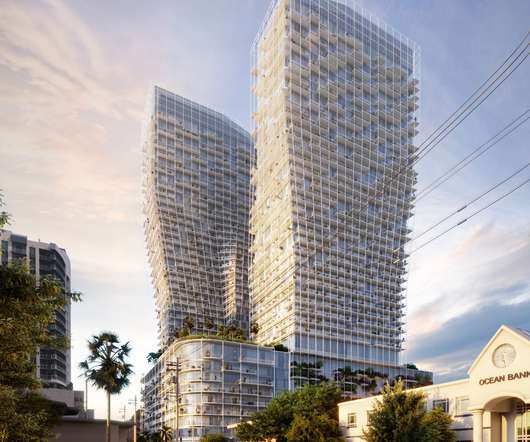




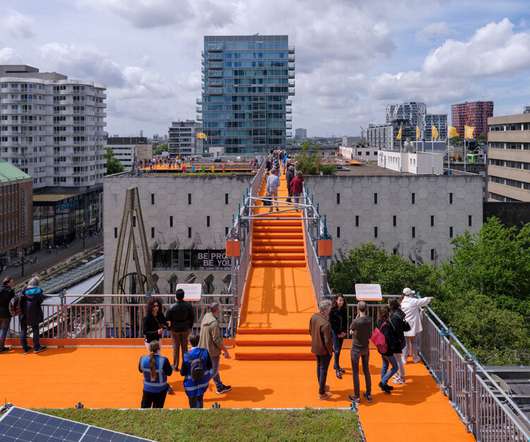
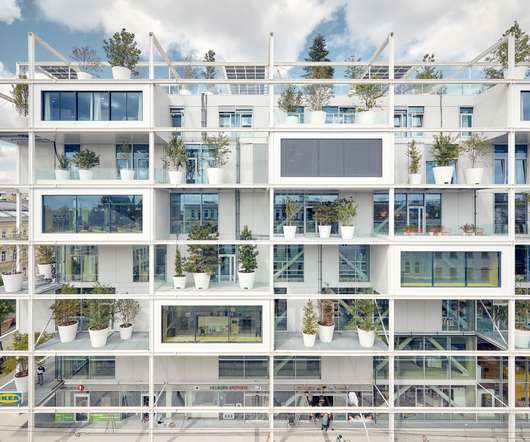









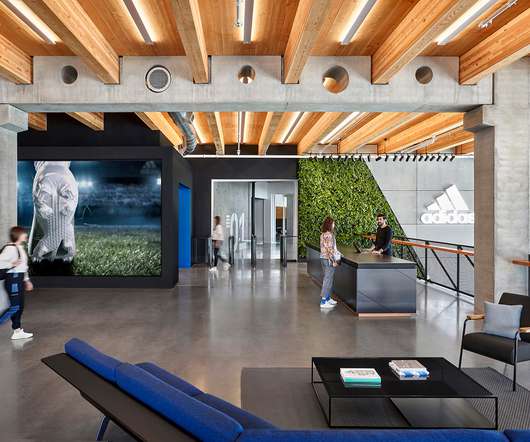





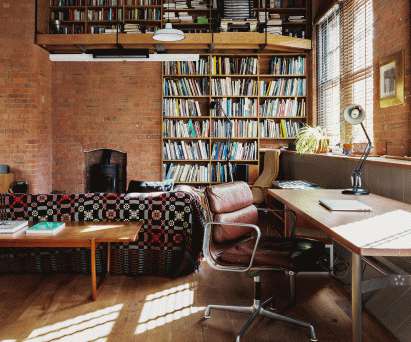







Let's personalize your content