‘Every Piece of Architecture is First a Work of Fiction’; A Conversation with Ole Scheeren
Archinect
JANUARY 20, 2023
For the past 30 years, Ole Scheeren has built a career defined by an internationalist outlook. The German architect has lived in 10 countries, and worked in 25, always guided by a philosophy that recognizes "the power of bringing people, cultures, and practices closer together." Nowhere is Scheeren's philosophy better encapsulated than through Büro Ole Scheeren ; the firm that Scheeren founded in 2010 having previously served as a Partner and Director at OMA.
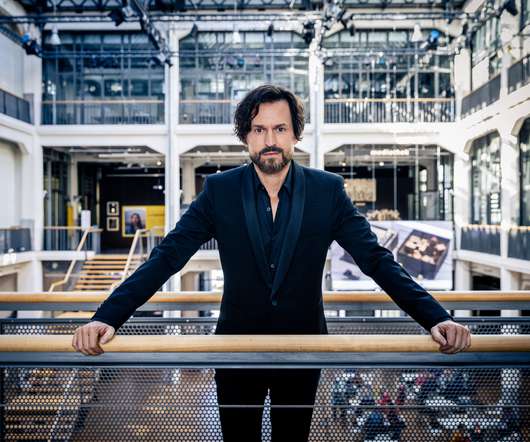


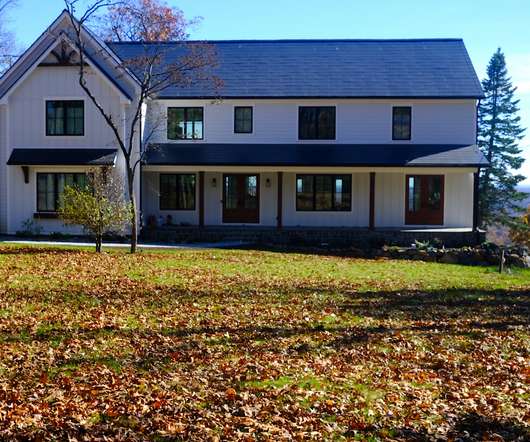











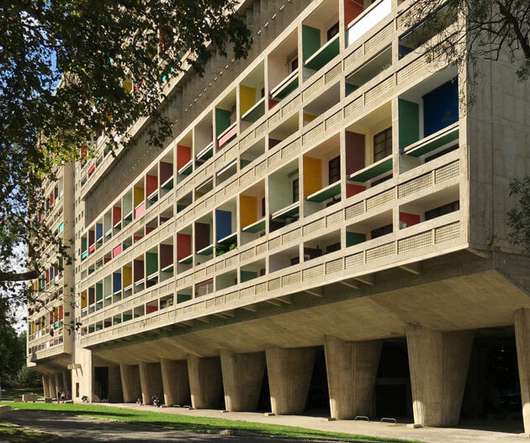

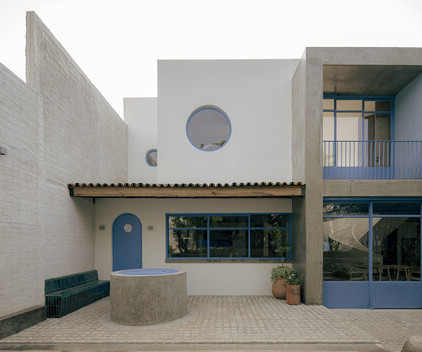

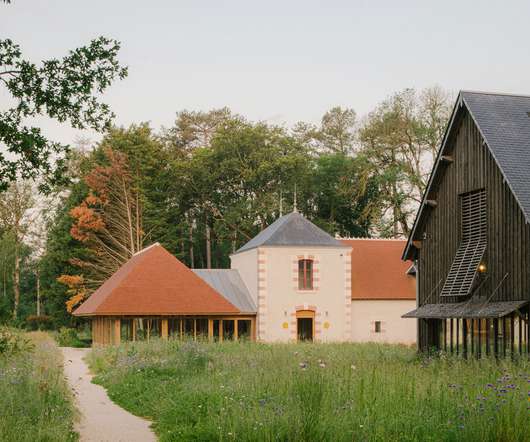

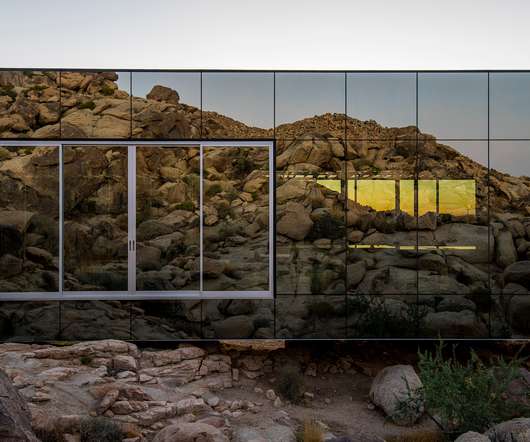
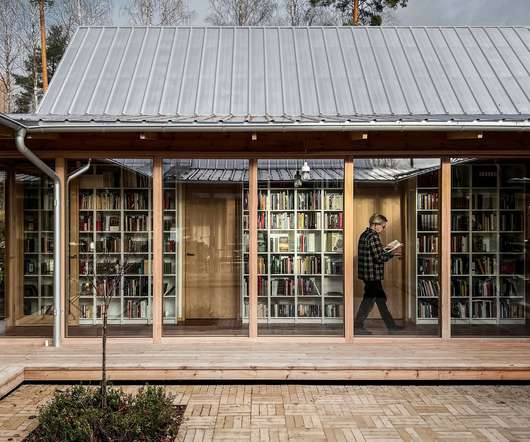

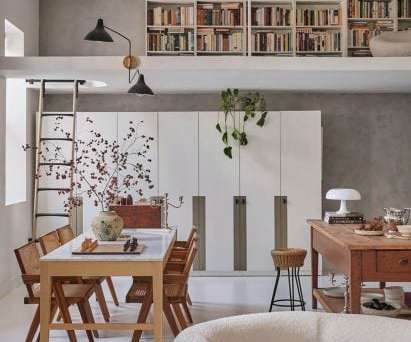
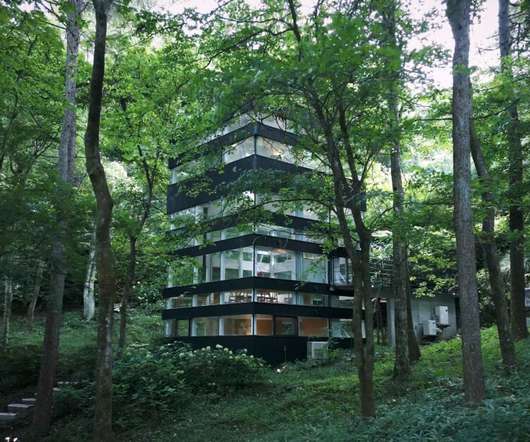
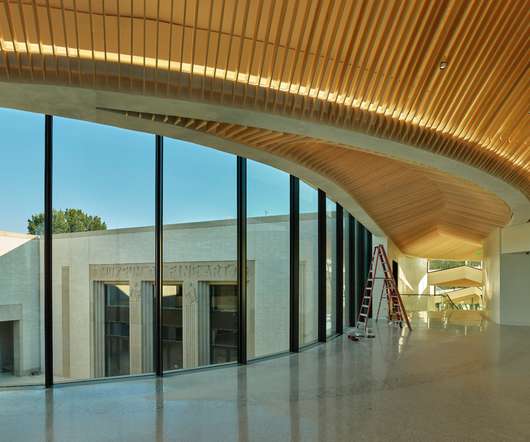
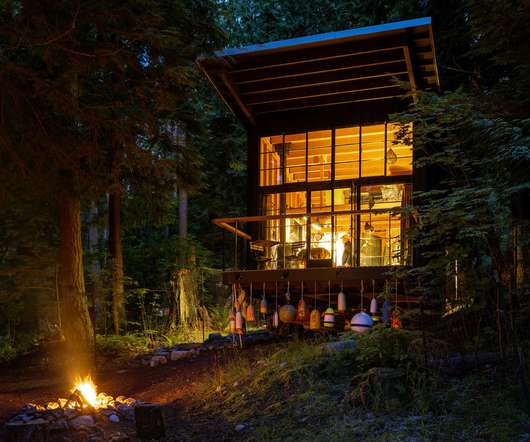


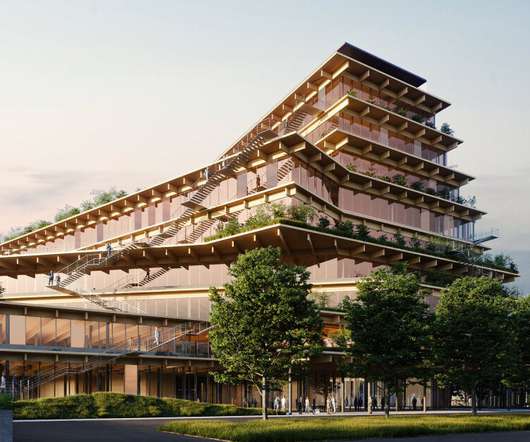









Let's personalize your content