Drawing Isn’t Dead: How Architectural Sketching Can Thrive in the Digital Era
Architizer
OCTOBER 5, 2022
The long-held debate of hand drawing vs. computer-aided design may never come to a close, and in many ways, the conversation has only become more confounding with the plethora of computerized tools now on the market today. This debate sees a split down the line, with many continuing to champion hand drawing while others advocating for the huge benefits of working with digital graphics.
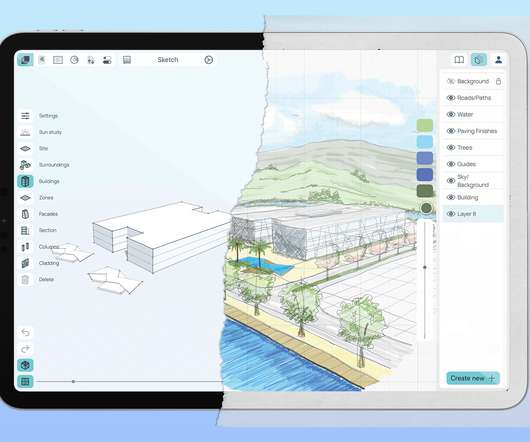
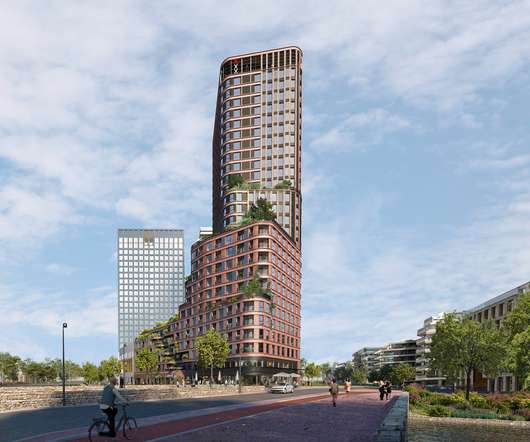

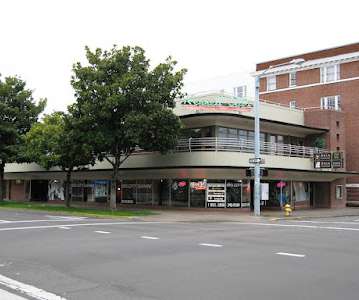




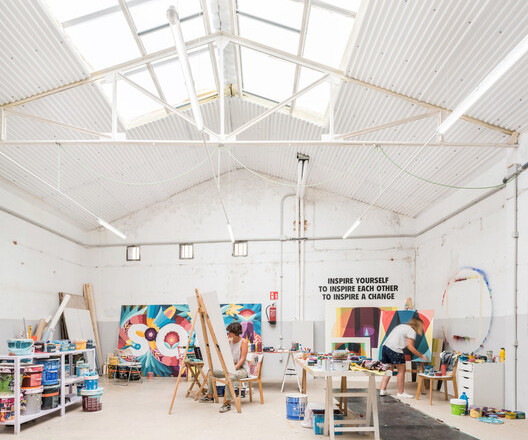
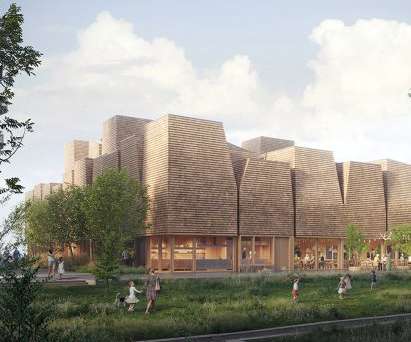
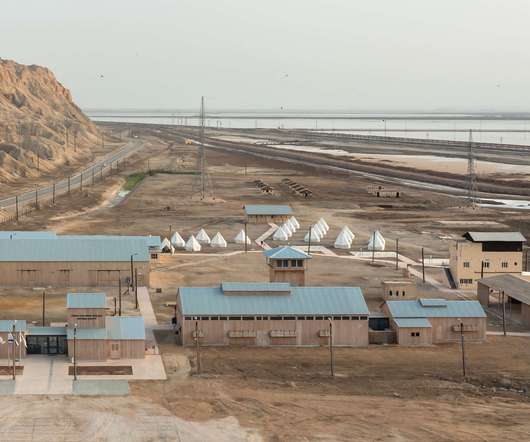
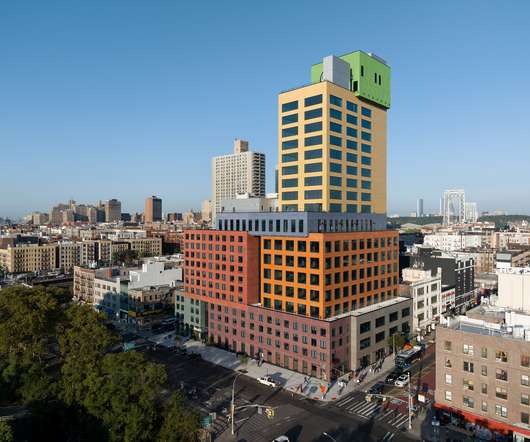



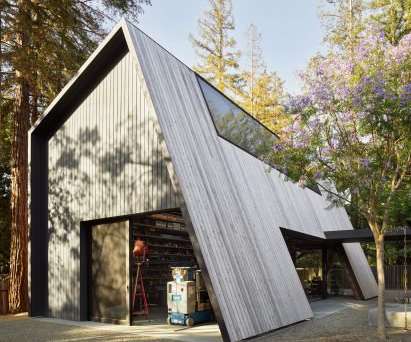
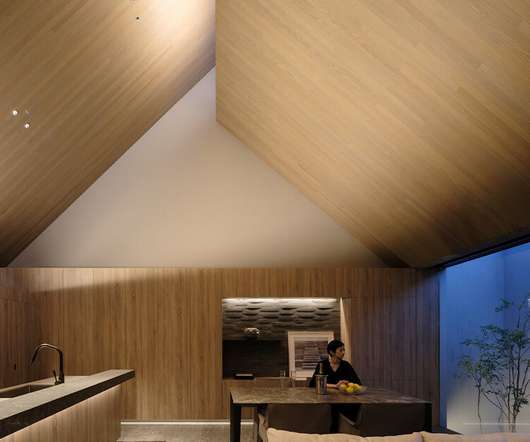




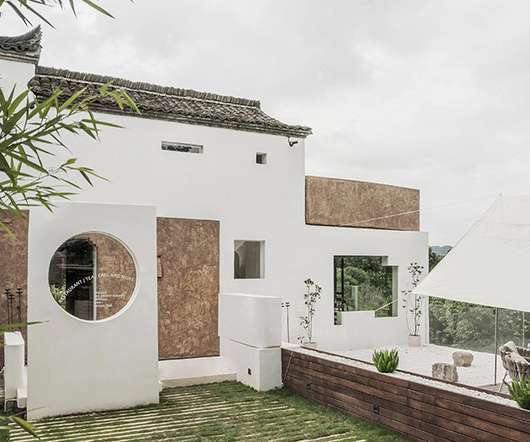
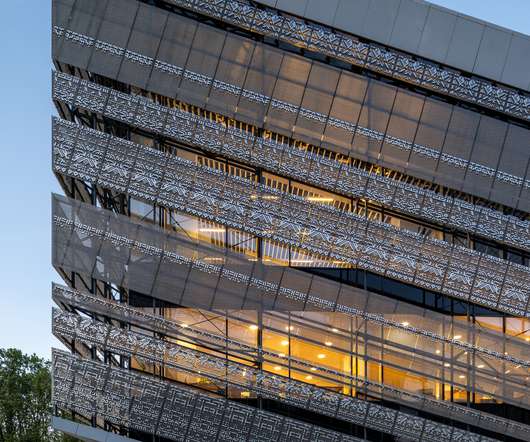

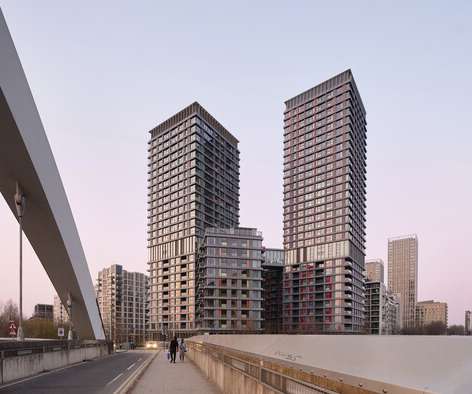




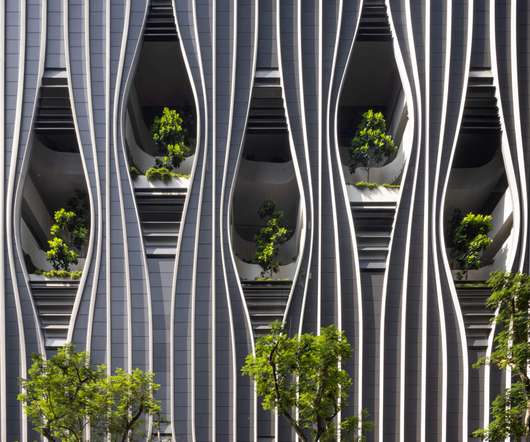
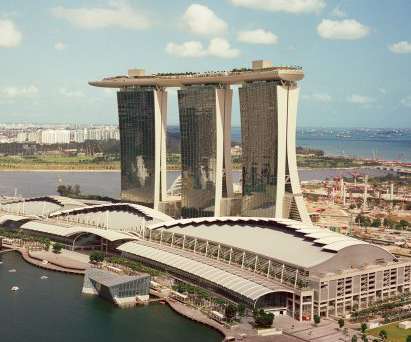









Let's personalize your content