First photos of Morphosis' soon-to-open Orange County Museum of Art
Archinect
SEPTEMBER 30, 2022
With a grand opening just a little over a week away, the Orange County Museum of Art ( OCMA ) has revealed the latest photos of its Morphosis -designed new South Coast home in the beachfront community of Costa Mesa. Located on the campus of the Segerstrom Center for the Arts, the 53,000-square-foot museum will be inaugurated with five special exhibitions and 24-hour celebrations to honor the work that went into its design and three-year-long construction.
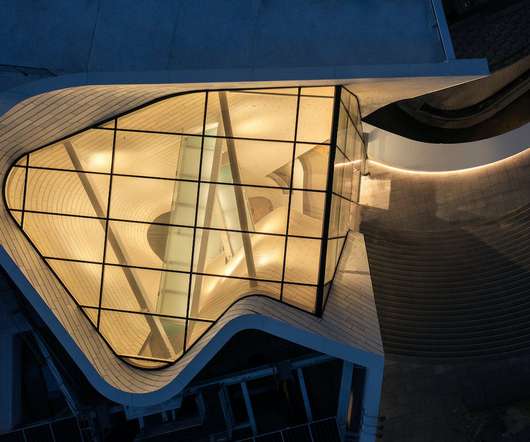
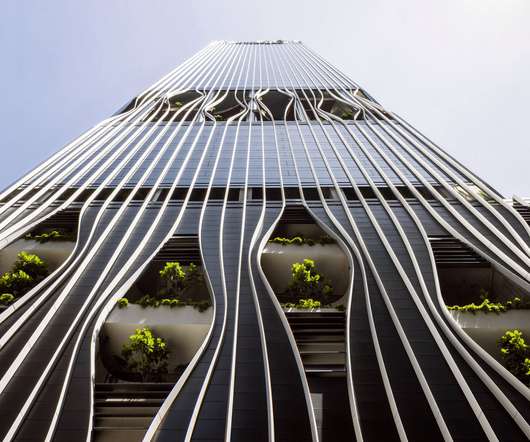
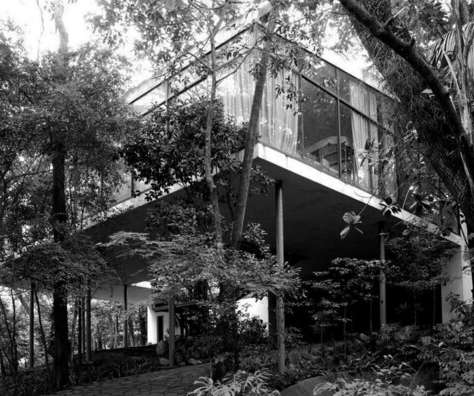






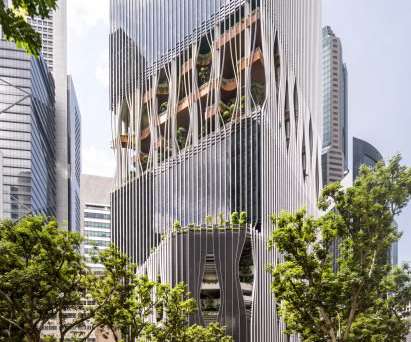

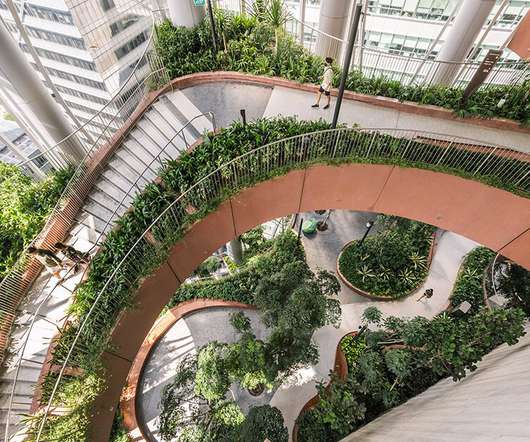


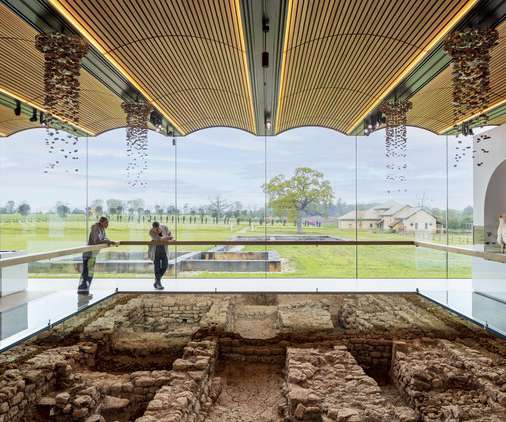
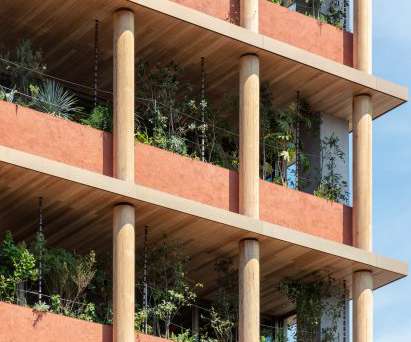




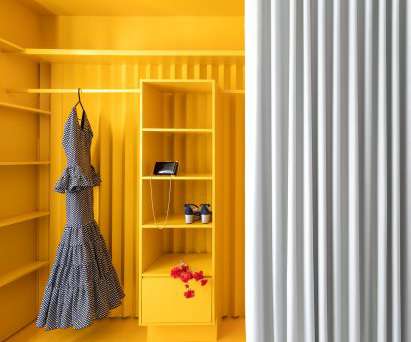





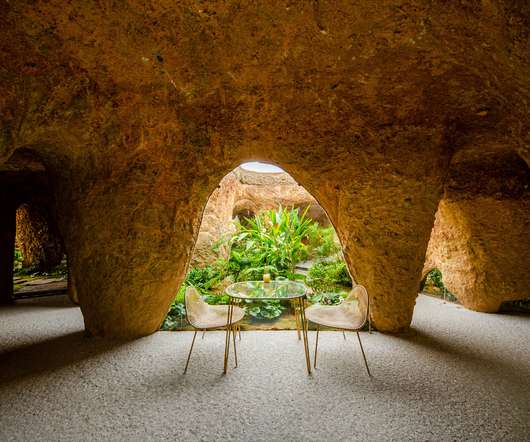



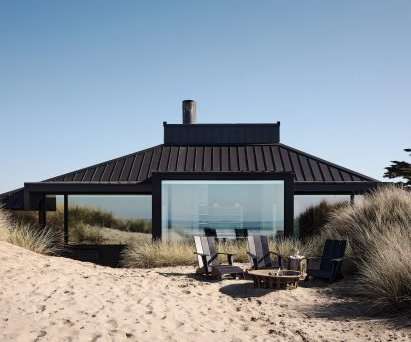









Let's personalize your content