BIG's newest museum project is a timely testament to the outsider in Danish society
Archinect
JUNE 30, 2022
The latest museum project from Bjarke Ingels Group (BIG) is now officially open following a weekend ceremony for the new FLUGT Refugee Museum in Oksbøl, Denmark. With Queen Margrethe looking on, Ingels and his team were on hand to inaugurate the new institution, which is meant as a platform for stories of the immigrant experience in Danish society.



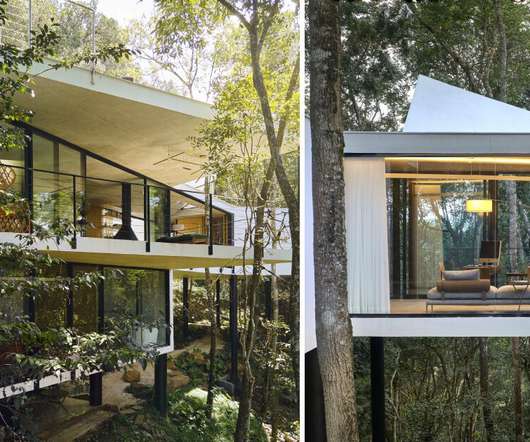




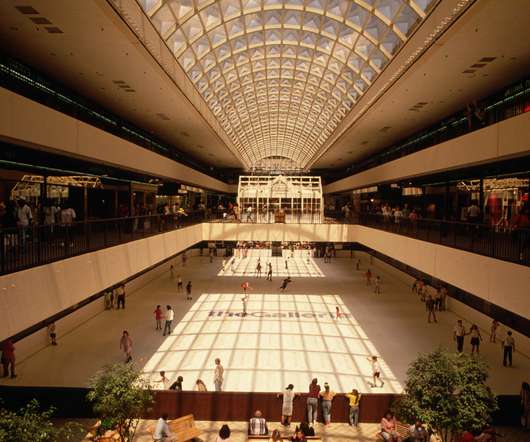





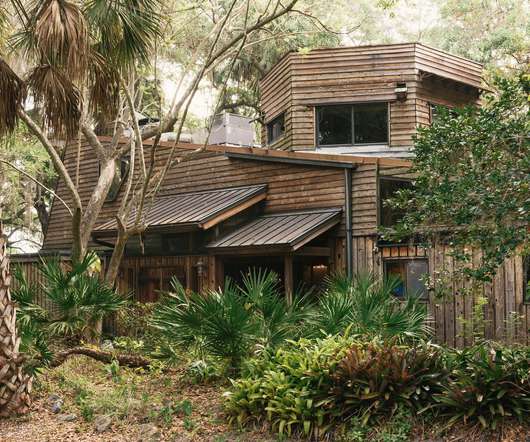
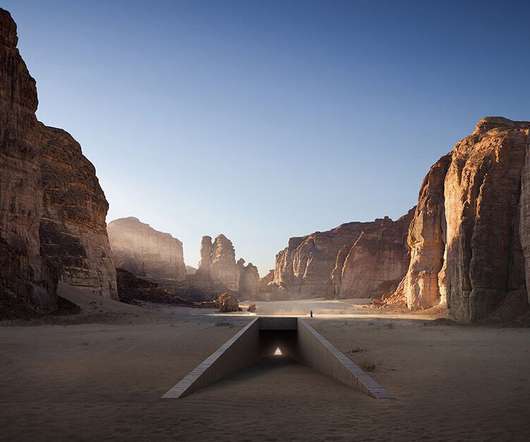
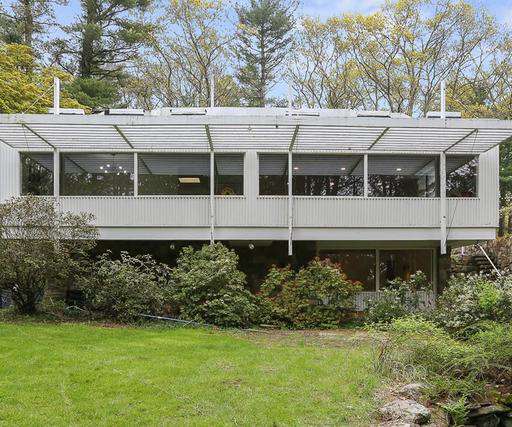


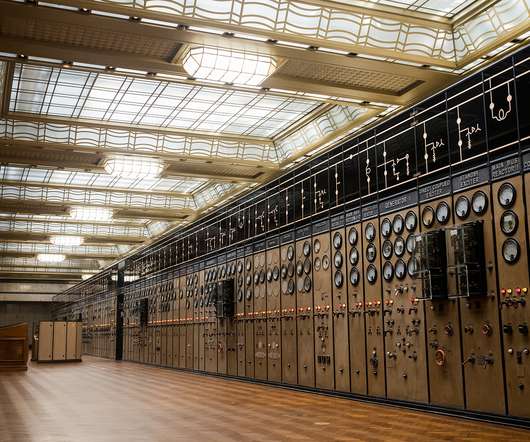
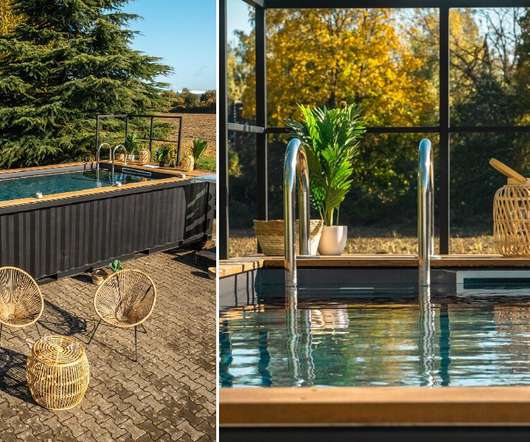
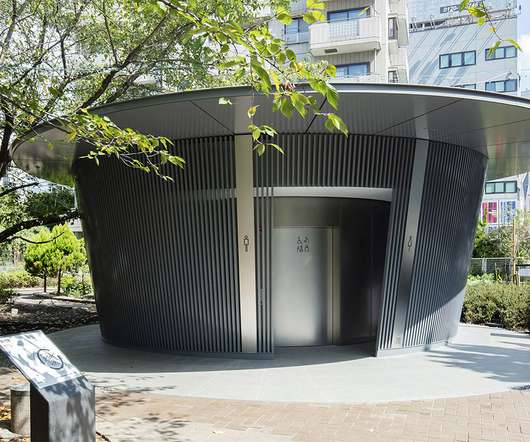







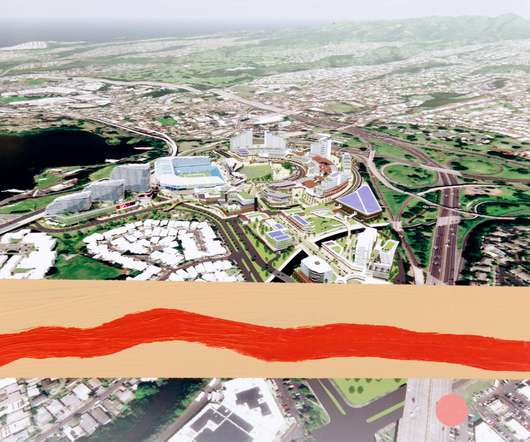
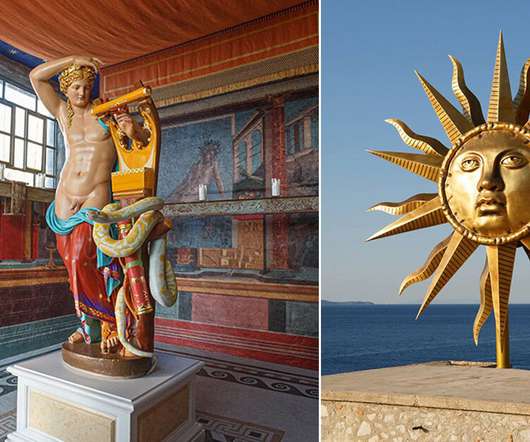
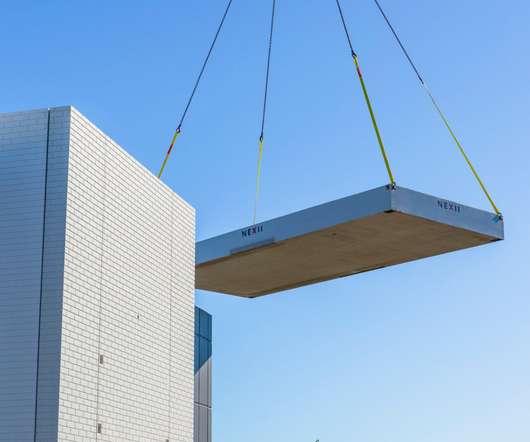








Let's personalize your content