Prefab cabins that 'disappear among the trees' designed by Canadian architects
Archinect
APRIL 14, 2022
Québec City -based architects Bourgeois Lechasseur have completed a set of contemporary cabins in the woods near the Canadian metropolis. Titled Reflection , the two identical cabins sit on a flat clearing close to Massif Petite-Rivière-Saint-François, a popular ski resort. Photography by Adrien Williams + Maxime Brouillet Despite the far-reaching scenic views, the cabins seek to engage guests with a close, intimate relationship with nature, creating lodgings that would &ldq










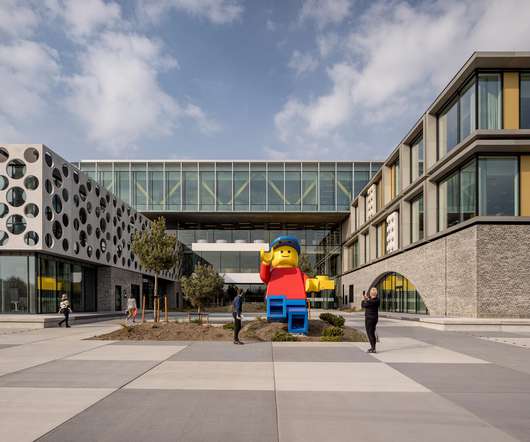



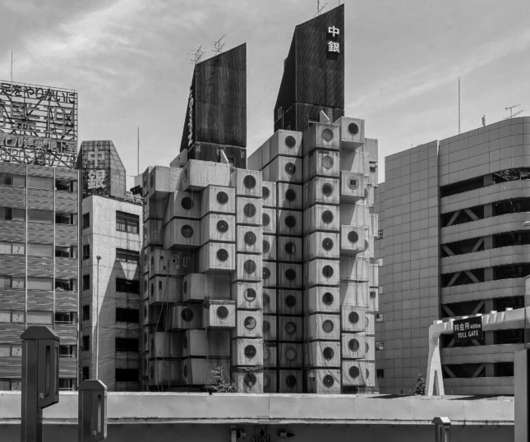
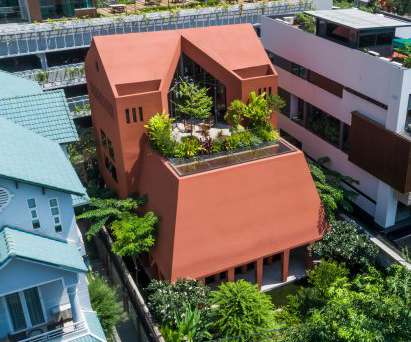
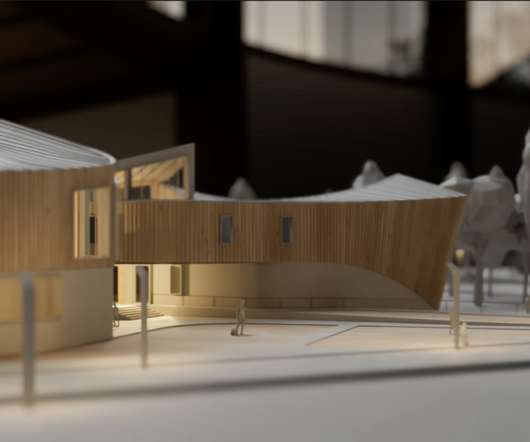



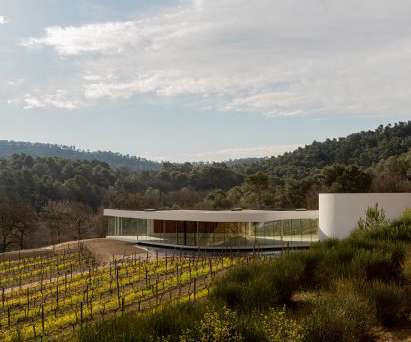
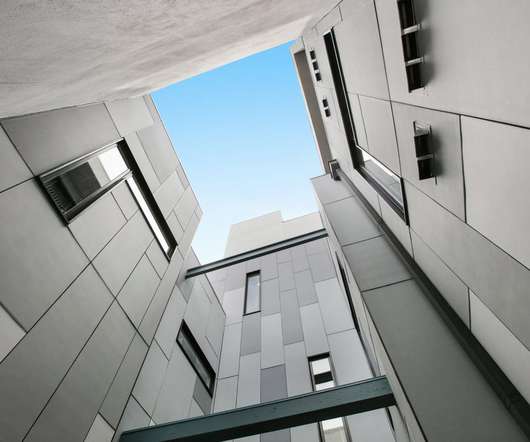




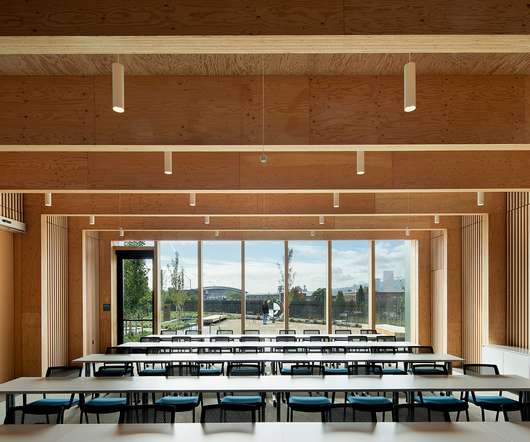



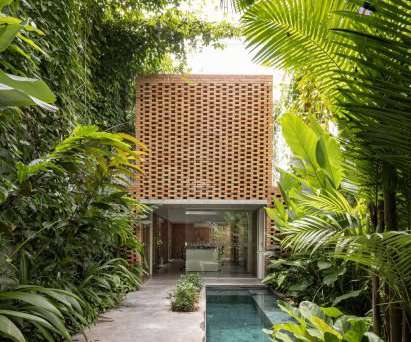
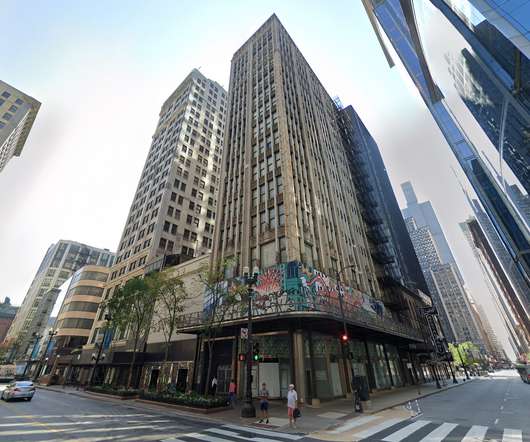








Let's personalize your content