Earth Day 2024: Urban and Architectural Strategies to Navigate the Climate Crisis
ArchDaily
APRIL 21, 2024
"Rachel de Queiroz Park / Architectus S/S. Image © Joana França Every year, Earth Day , celebrated on April 22, presents us with an opportunity to contemplate the conditions of our planet and our impact upon it. Generating around 37% of global carbon emissions , the construction industry has an important, often detrimental, role to play, thus placing an increasingly urgent responsibility on architects and builders to devise strategies for reducing this number.
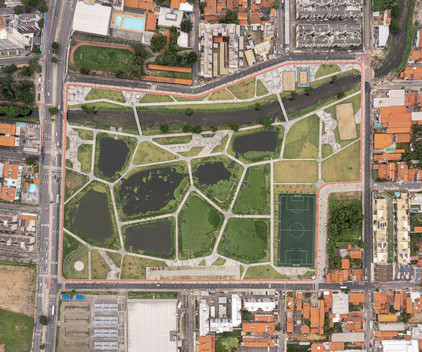
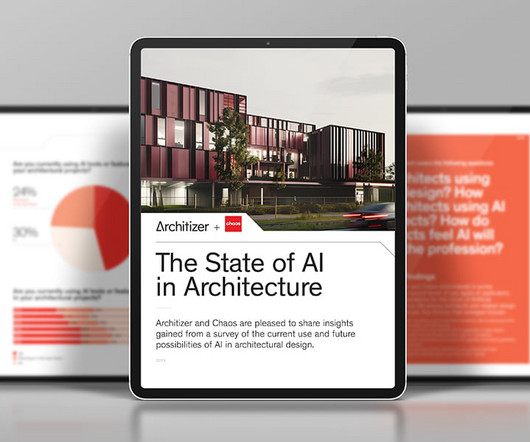

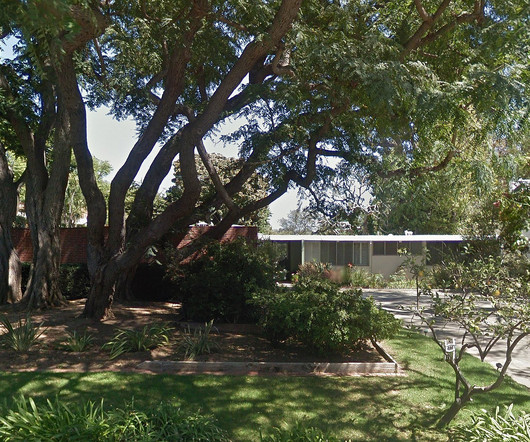





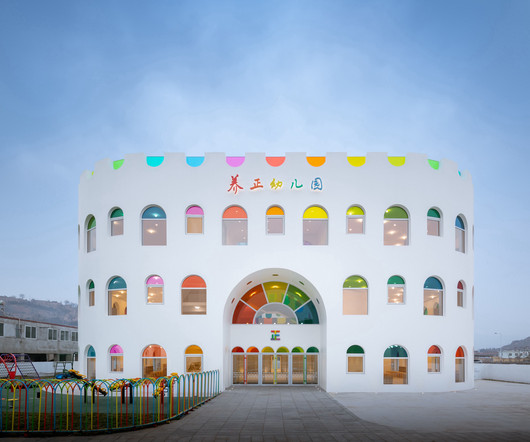




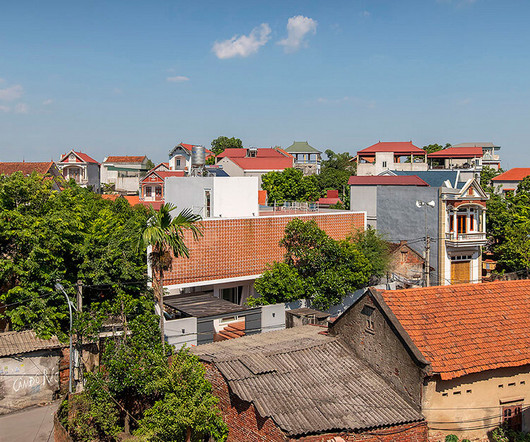
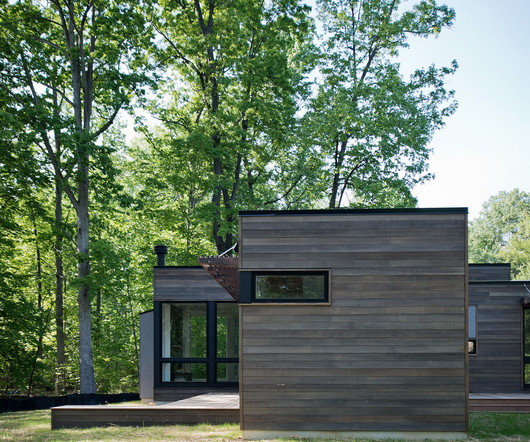

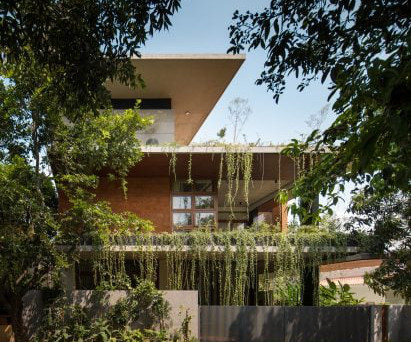

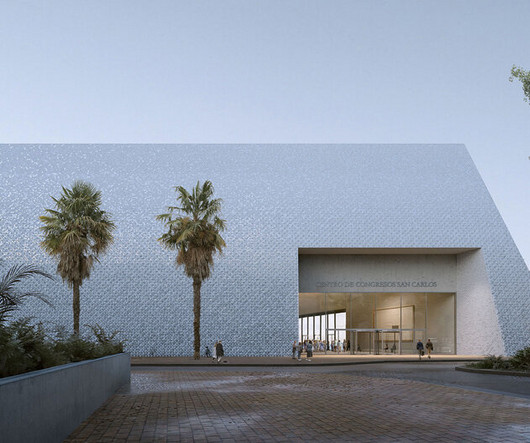

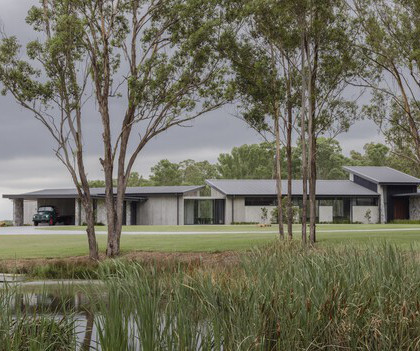



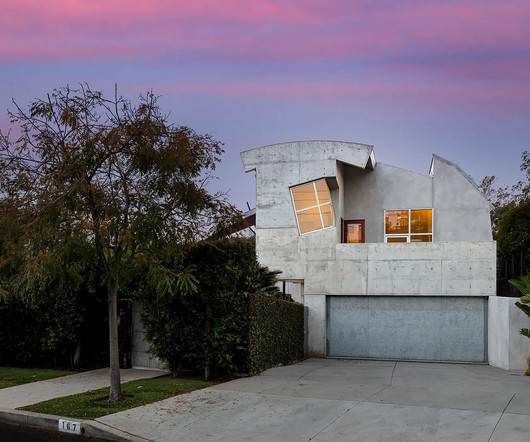
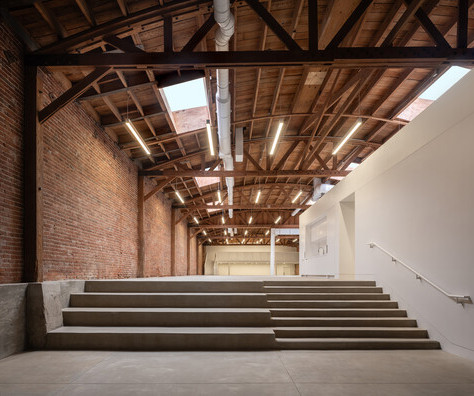



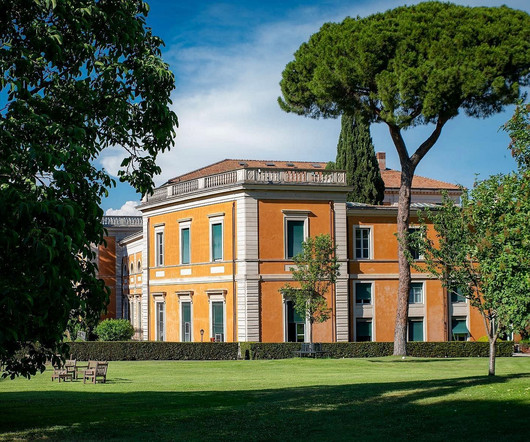









Let's personalize your content