Landscape Architects Lead Bhutan’s Mindfulness City
ArchDaily
APRIL 9, 2024
© Courtesy of Bjarke Ingels Group “The Mindfulness City will be a sustainable city. To be mindful is to be aware — to perform best,” said Giulia Frittoli, partner and head of landscape at BIG. The Kingdom of Bhutan is a landlocked Buddhist country in the eastern Himalayas , nestled between China and India. It covers 14,000 square miles and has a population of nearly 800,000.
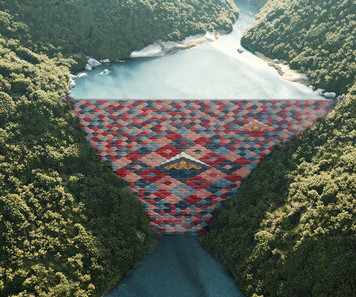
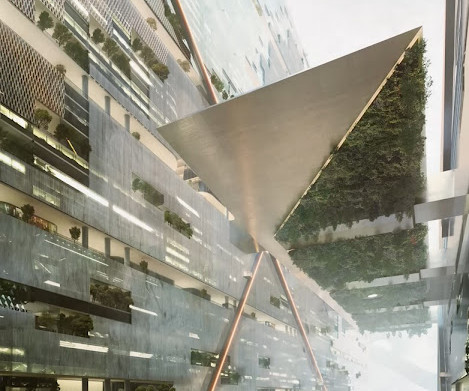
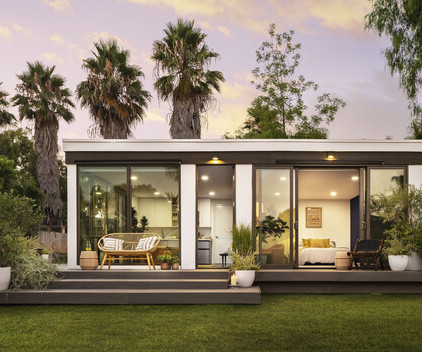
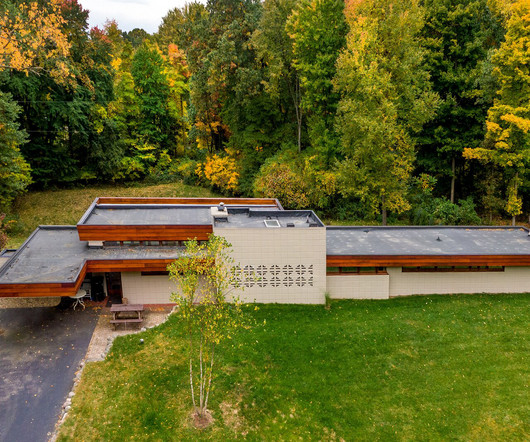


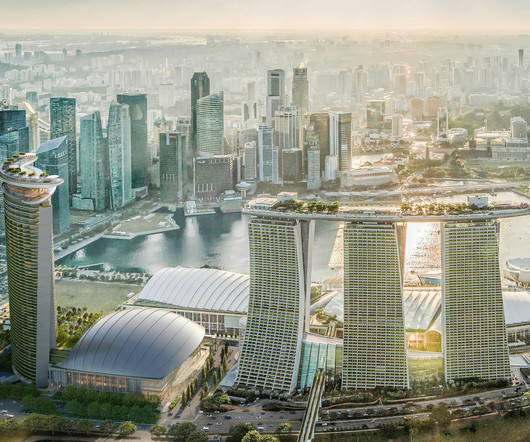



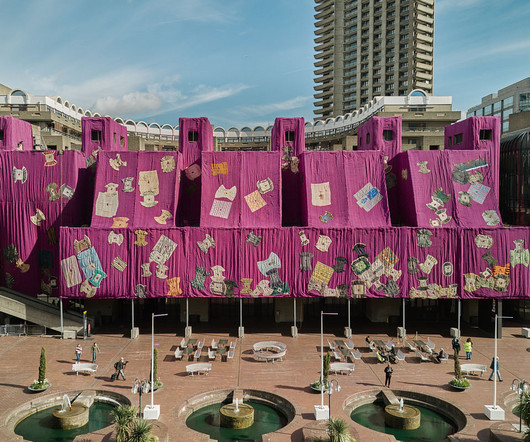




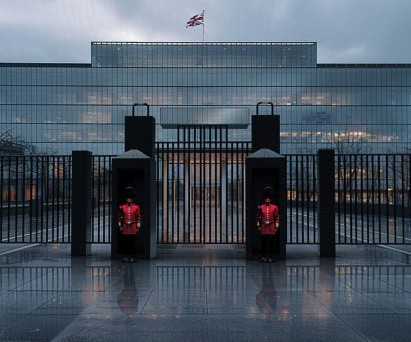

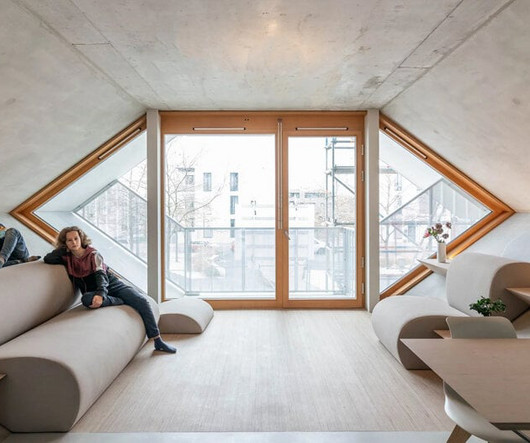


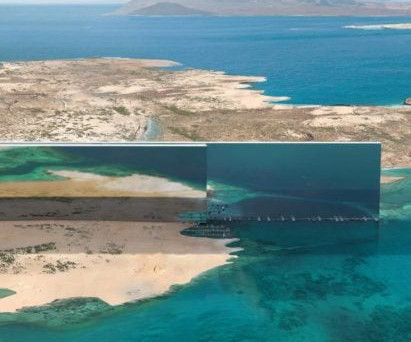

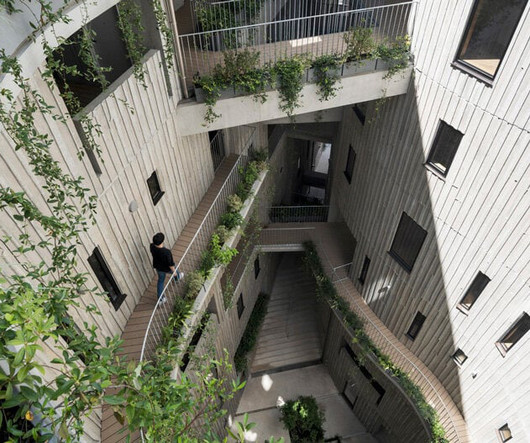


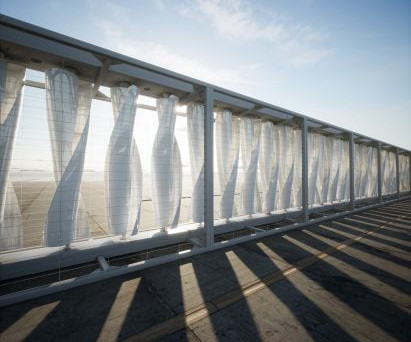
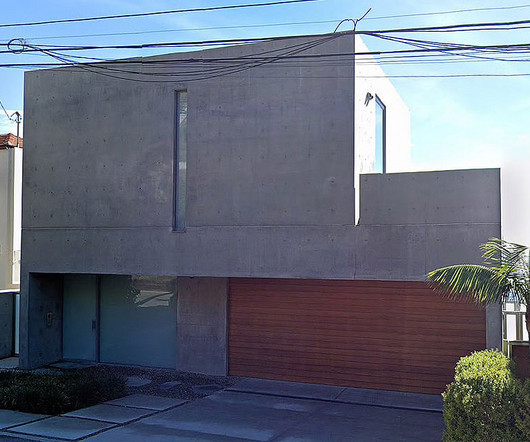



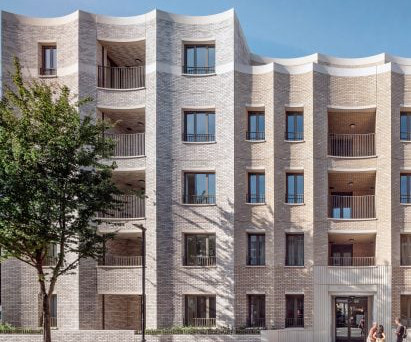
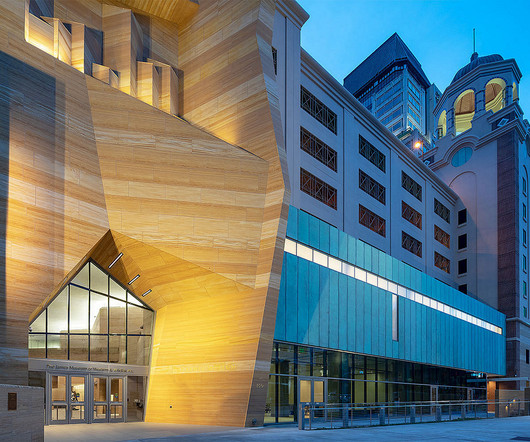
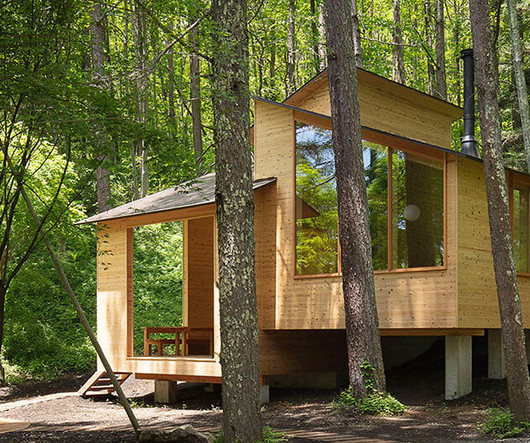







Let's personalize your content