"Modest" architecture focused on reuse and biomaterials to dominate in 2023
Deezen
JANUARY 30, 2023
Retrofit, biomaterials and grassroots design are among the trends that architects including Kjetil Thorsen and Samira Rathod predict will define the architecture of 2023 and beyond. Dezeen spoke to 10 architects from a mix of leading and emerging studios around the world about the trends they expect to characterise architecture this year. Architects to "get serious about saving the planet" For most, including Indian architect Rathod and Snøhetta co-founder Thorsen, the belief was that environmen
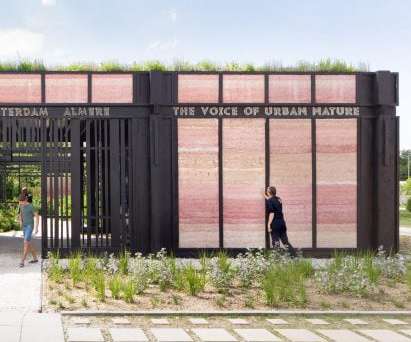





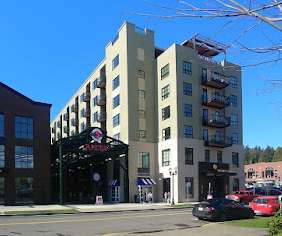



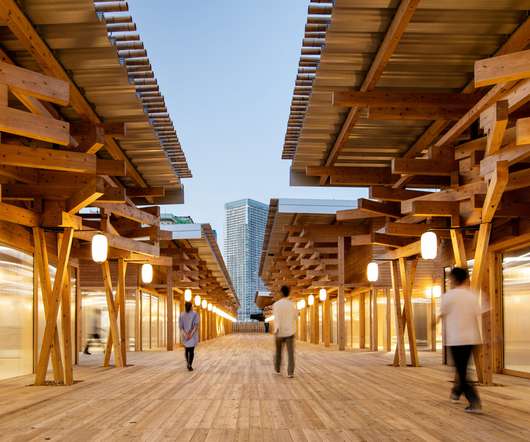





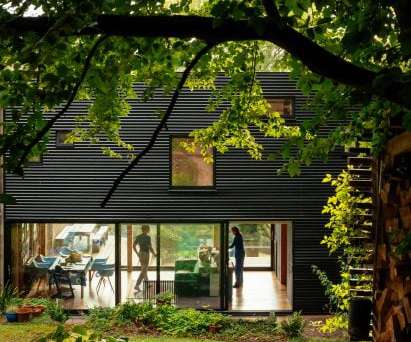


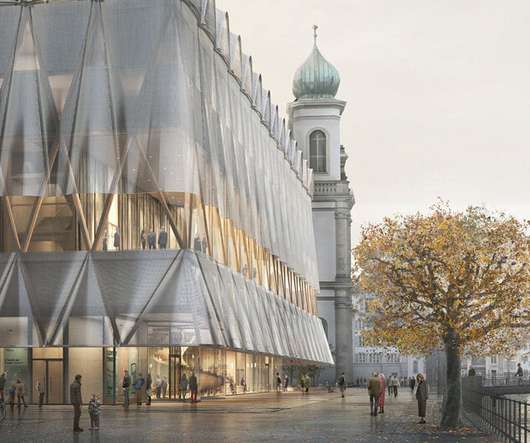

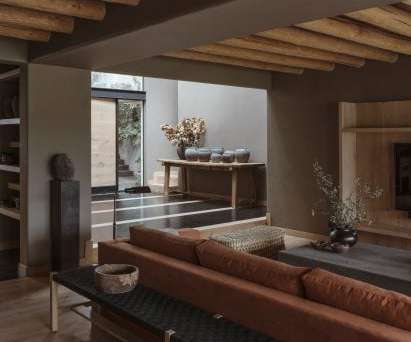


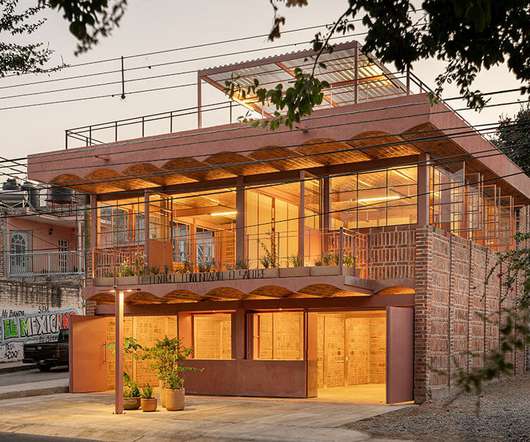


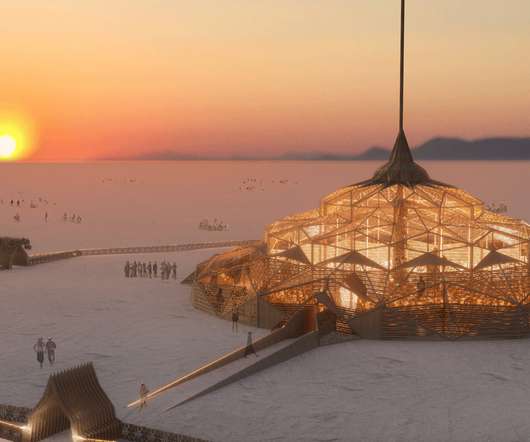


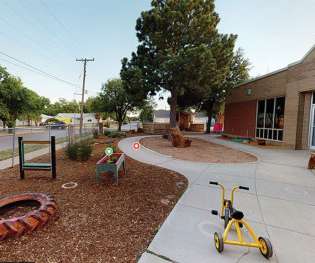
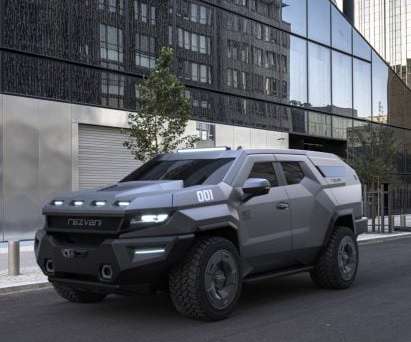
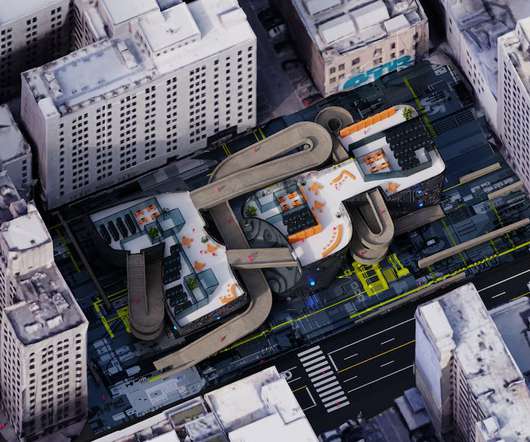







Let's personalize your content