SOM presents 'ready-to-build' Urban Sequoia? NOW design at COP27
Archinect
NOVEMBER 8, 2022
Skidmore, Owings & Merrill (SOM) has revealed an update to its Urban Sequoia project it says can be built right now, during a presentation that took place today at the COP27 climate summit in Sharm El-Sheikh, Egypt. SOM Partner Chris Cooper was on hand to make the presentation of his firm’s refined design for a carbon-sequestering building that can be used as a weapon in the fight against carbon emissions globally, three-quarters of which are generated from urban areas alone.
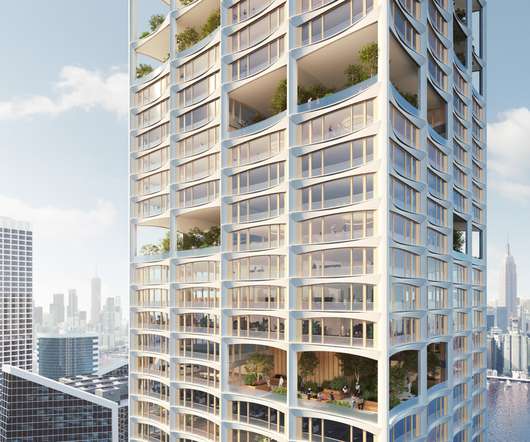
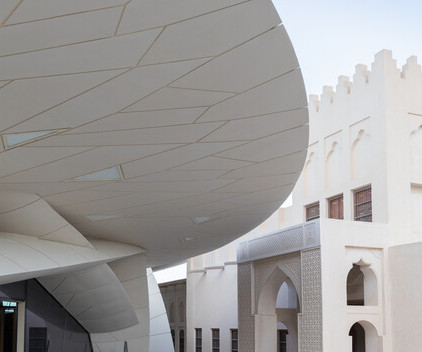

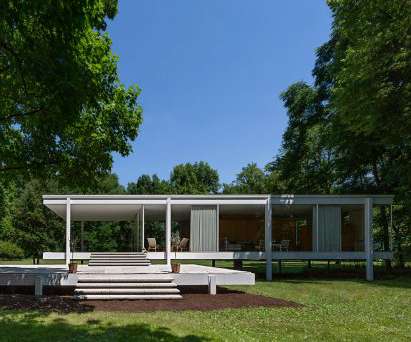





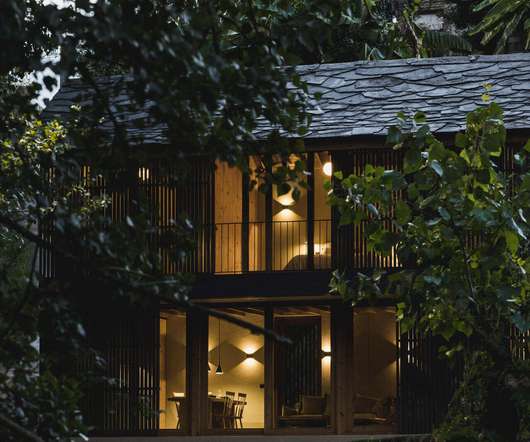
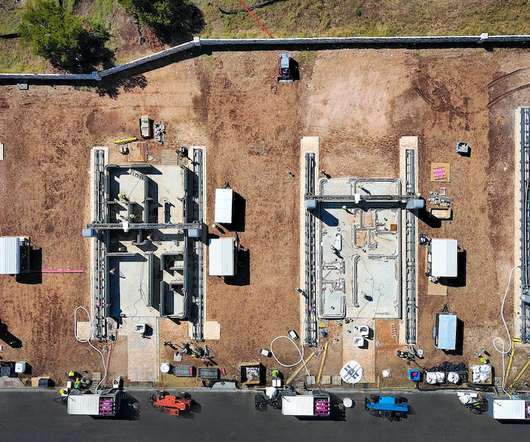
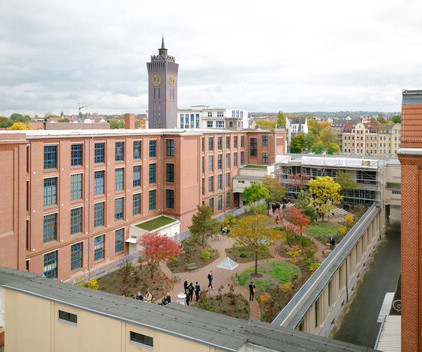




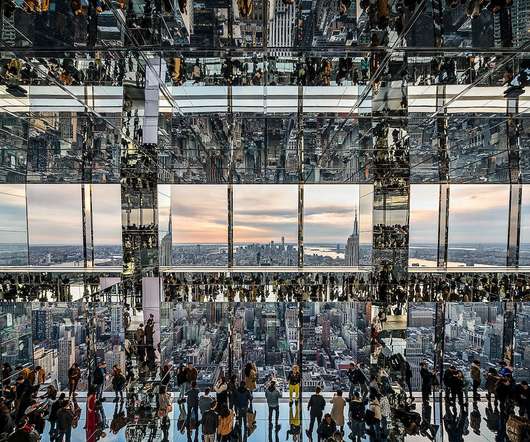








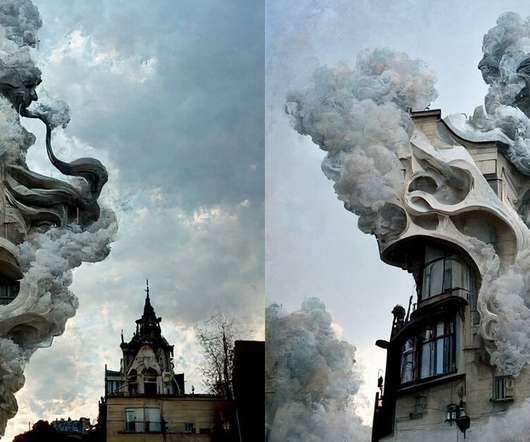














Let's personalize your content