Making it right: Brad Pitt's foundation settles for $20.5 million in faulty post-Katrina homes lawsuit
Archinect
AUGUST 18, 2022
A settlement has been reached in the yearslong saga surrounding Brad Pitt’s Make it Right Foundation and residents of New Orleans’ Lower 9th Ward. NOLA.com is reporting that the foundation will pay a total of $20.5 million in the form of individual $25,000 reimbursements available to any plaintiffs covered by the class action suit, which was first initiated in 2018.
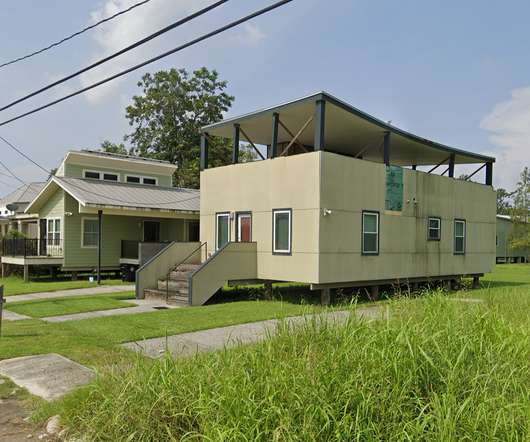
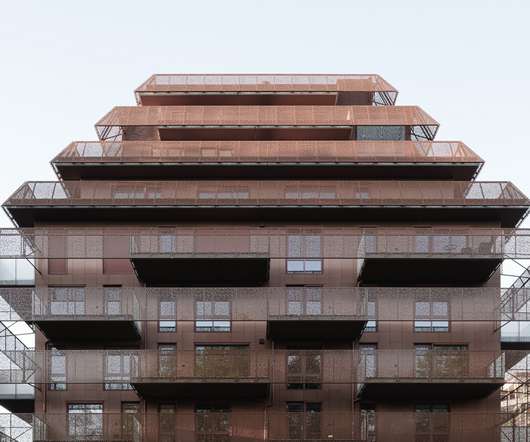




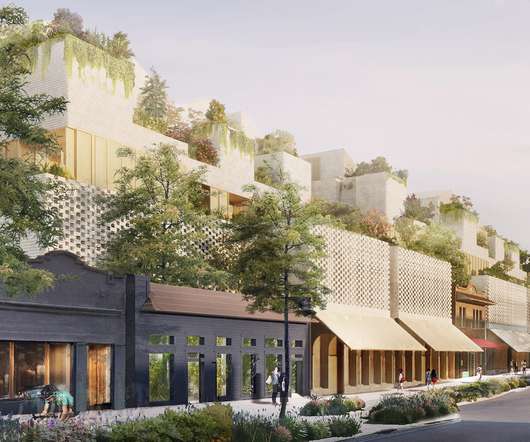
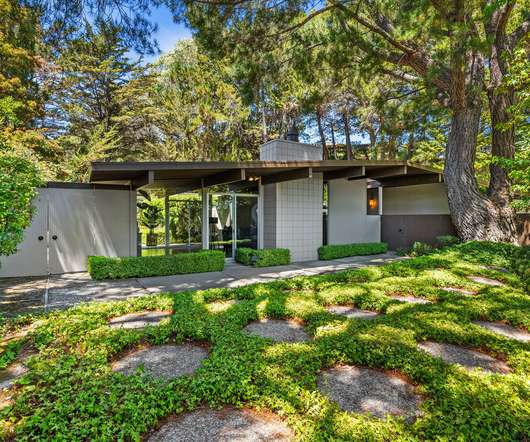






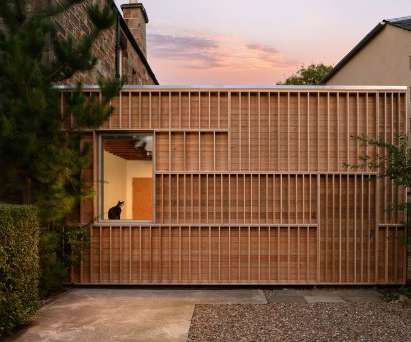

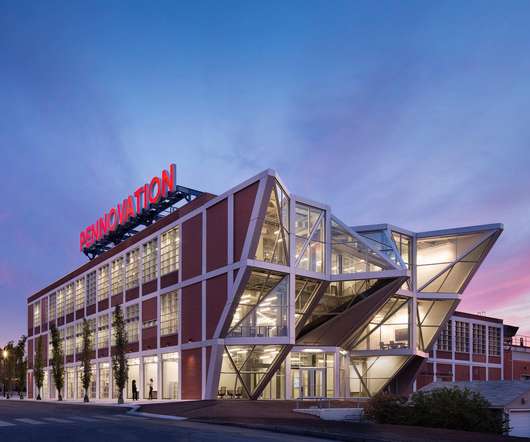
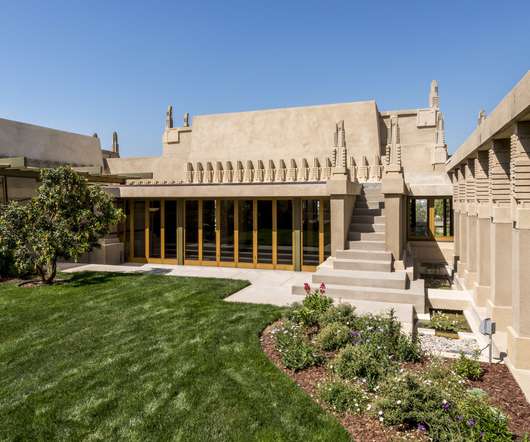









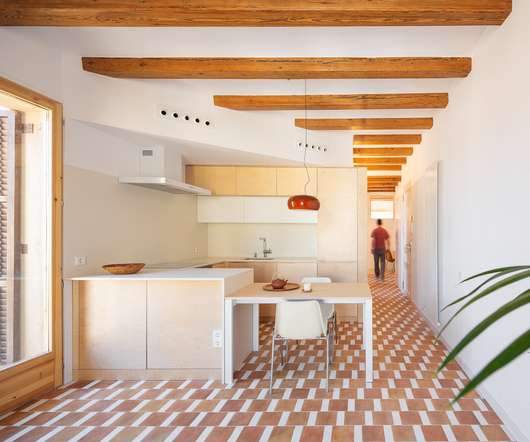


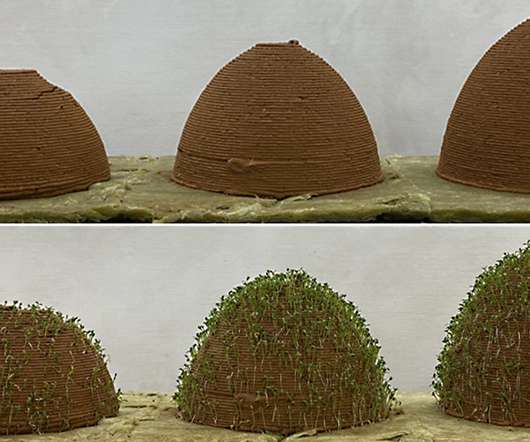

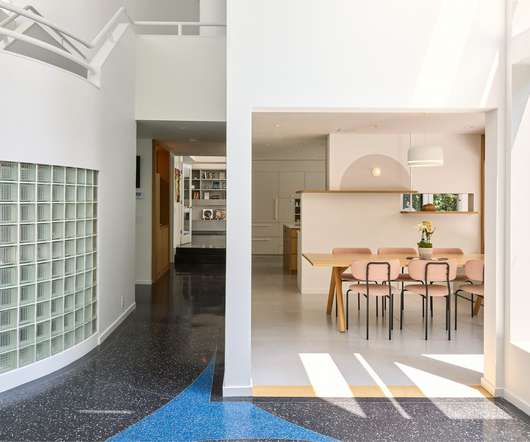







Let's personalize your content