Surreal Sites: 8 Rural Retreats Set in New Zealand’s Cinematic Landscape
Architizer
DECEMBER 22, 2022
Browse the Architizer Jobs Board and apply for architecture and design positions at some of the world's best firms. Click here to sign up for our Jobs Newsletter. New Zealand has a stellar reputation as a location for movie sets. Fans of The Hobbit, the Lord of the Rings and Narnia might assume that the supernatural worlds of these movies are the product of clever studio design and CGI, but they have all been filmed — in real life — in the small Oceanian country.


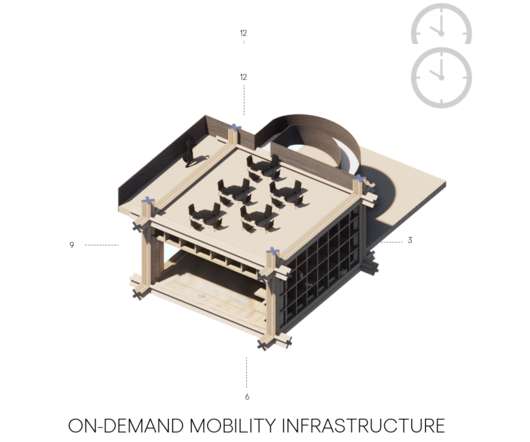



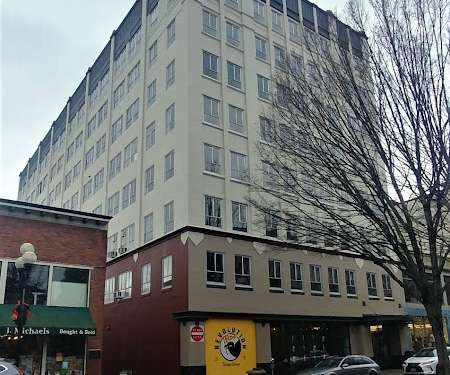

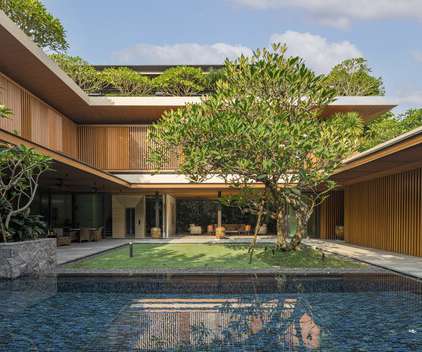

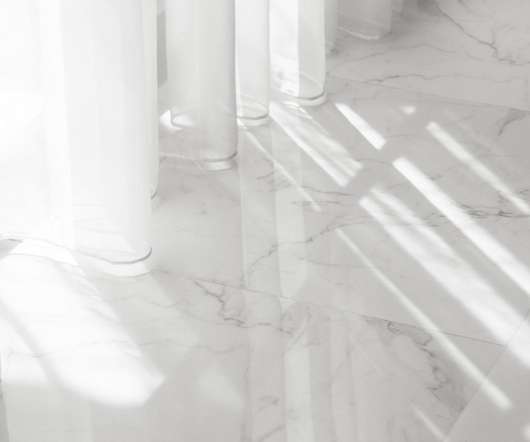
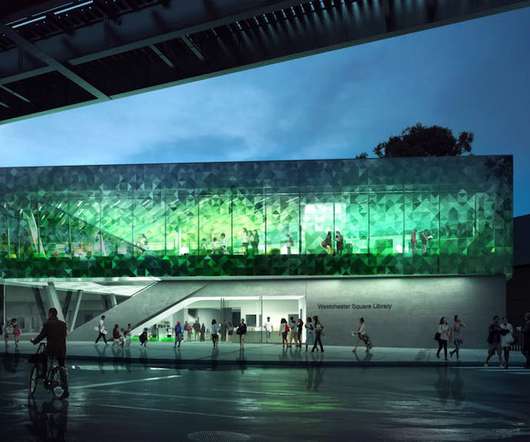




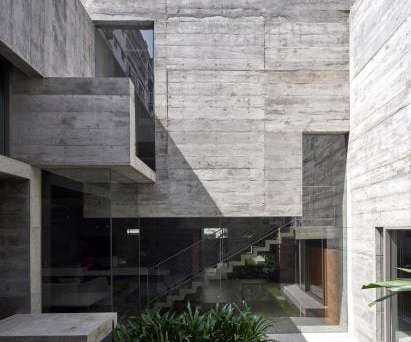
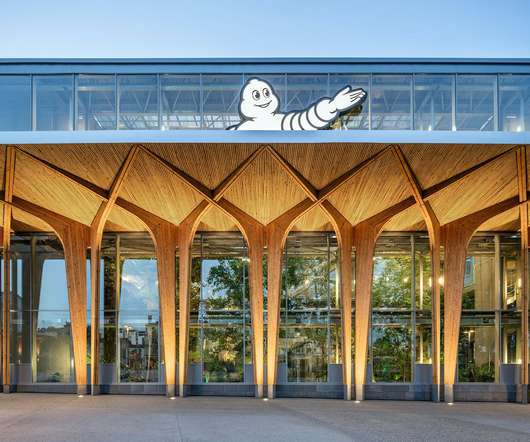



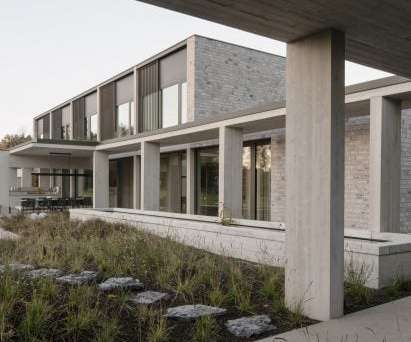


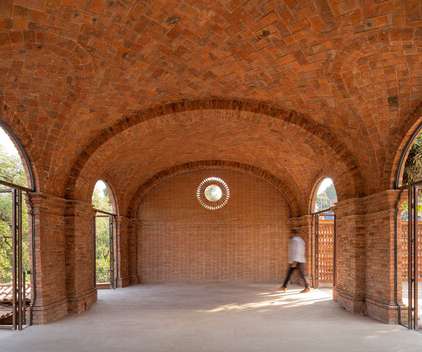






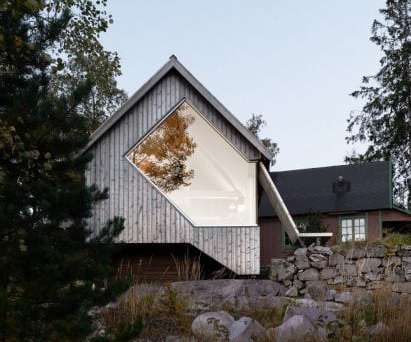








Let's personalize your content