Harvard survey finds most architectural tasks can be done remotely
Archinect
MARCH 13, 2023
The Harvard Graduate School of Design has published the results of their survey into the question of whether architecture can be practiced remotely. Launched in November 2022 , the survey received 221 responses from across the profession and has led organizers to conclude that “architects believe that the vast majority of architectural tasks can be done ‘entirely or almost entirely remotely’” The survey, authored by students Su In Kim, Yun Ki Cheung, and Pedro Rodrí






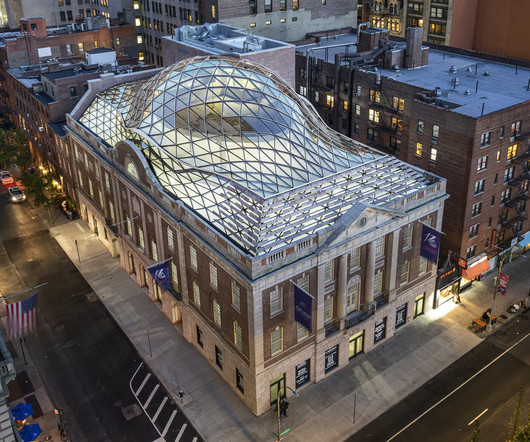

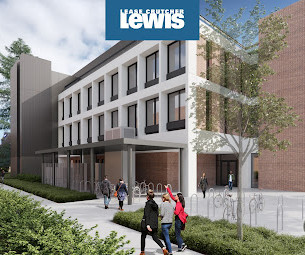
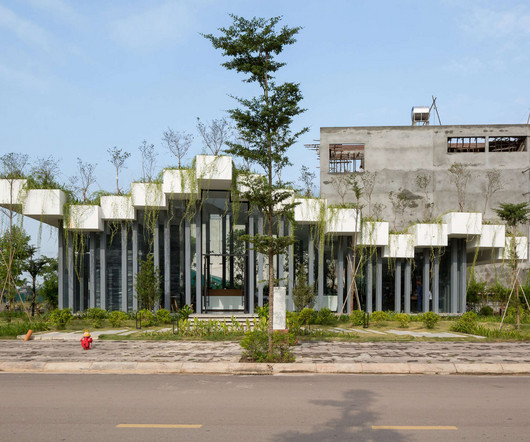
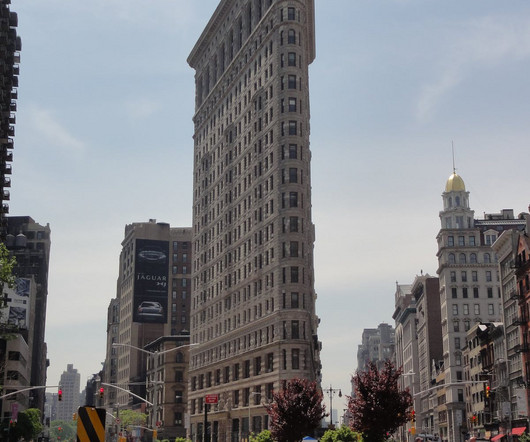
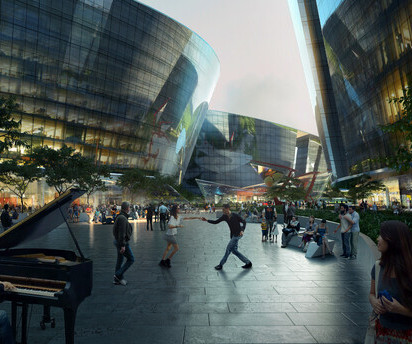




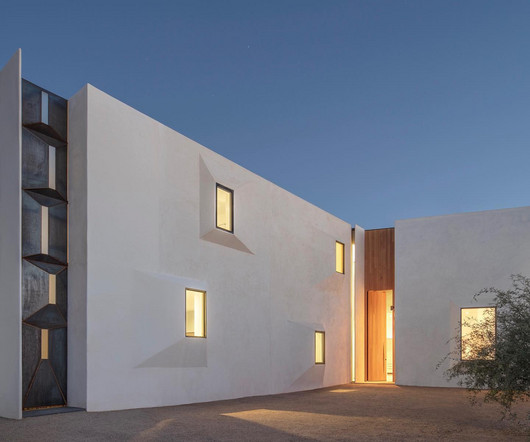


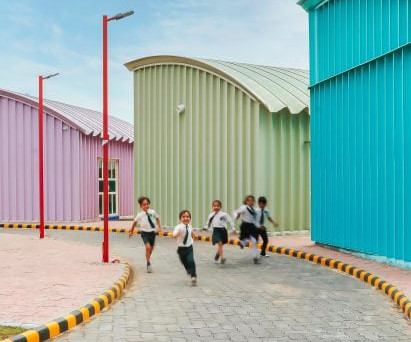

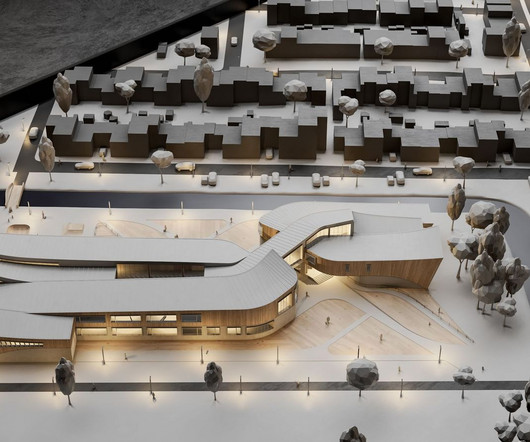


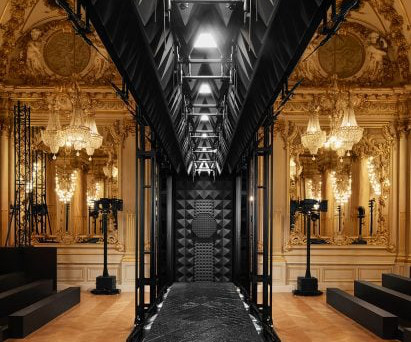

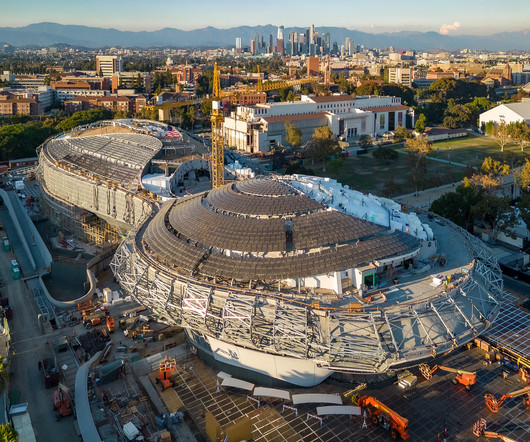
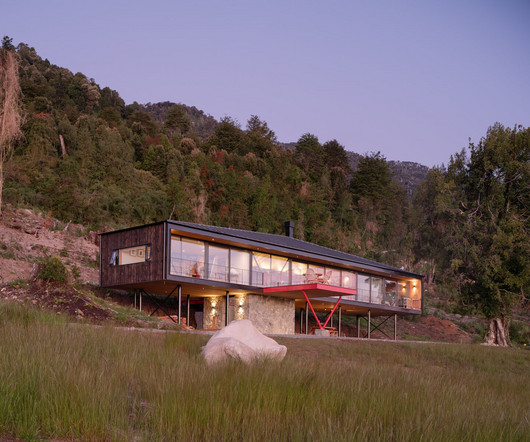












Let's personalize your content