These Drawings Reveal How the Pandemic Transformed the Architectural Imagination
Architizer
SEPTEMBER 14, 2022
The Fourth Annual One Drawing Challenge is open for entries! Architecture’s most popular drawing competition is back and bigger than ever, including larger prizes. Get started on your submission. . The past few years have been difficult for most people across the world. In addition to health-related worries, people had to worry about changing work patterns, feelings of loneliness, managing finances, growing unemployment, isolating with family and even acquiring basic resources for the househo
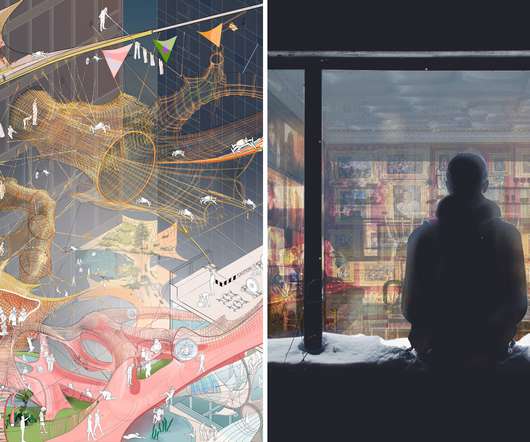
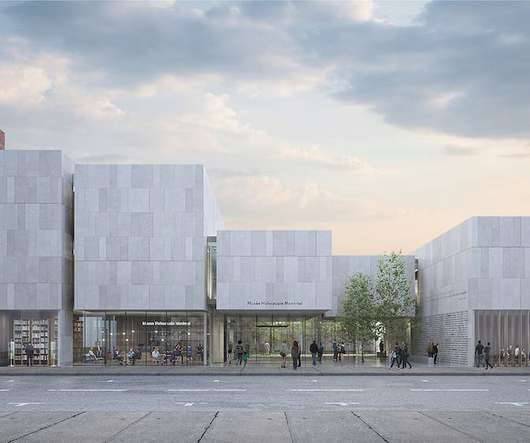





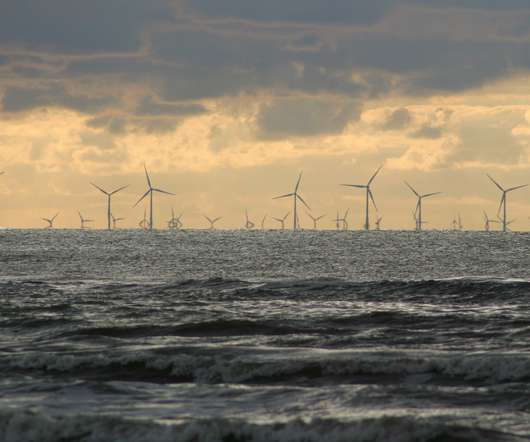
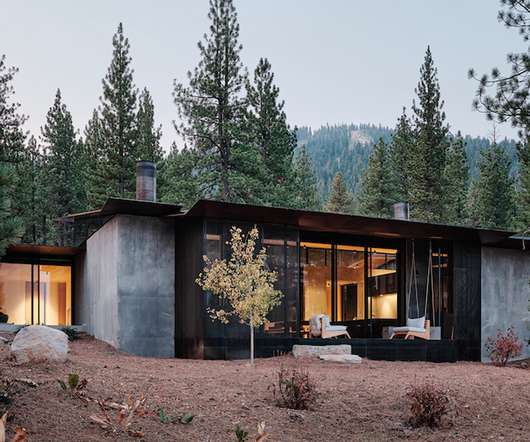

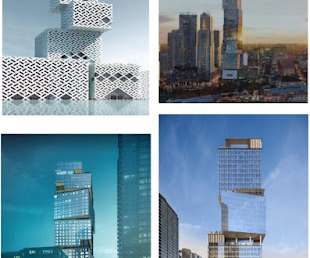




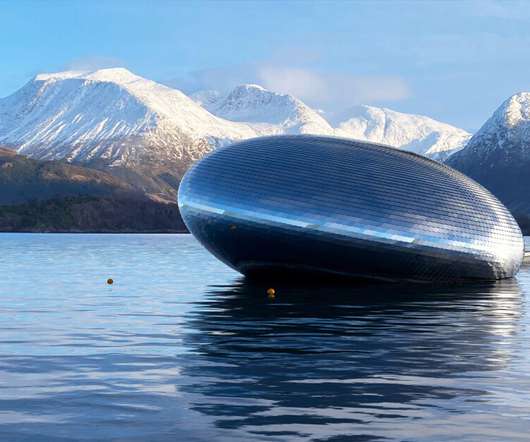
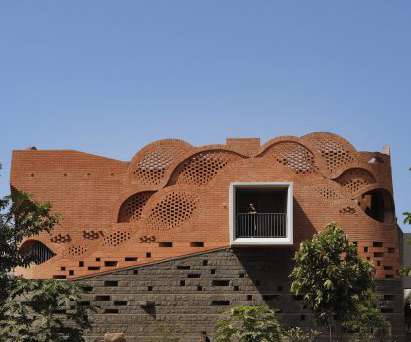




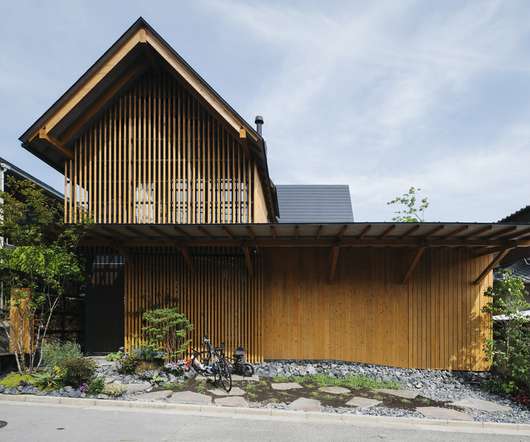


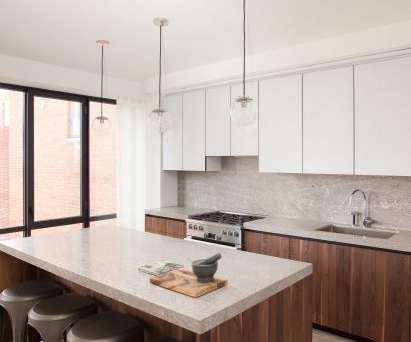




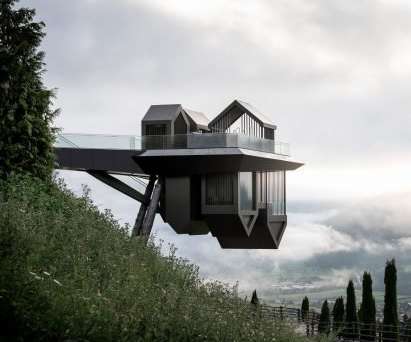










Let's personalize your content