Twenty unique projects shortlisted for the Aga Khan Award for Architecture
Archinect
JUNE 2, 2022
The Aga Khan Award for Architecture has announced its shortlist for the 2020–22 award cycle. A total of 20 projects from 16 different countries were selected out of 463 nominations to vie for the $1 million prize given triennially to building concepts that address the needs of communities with significant Muslim populations worldwide. Since being established in 1977, the Award has gone on to honor 121 projects with nearly another 10,000 being documented in its archive.
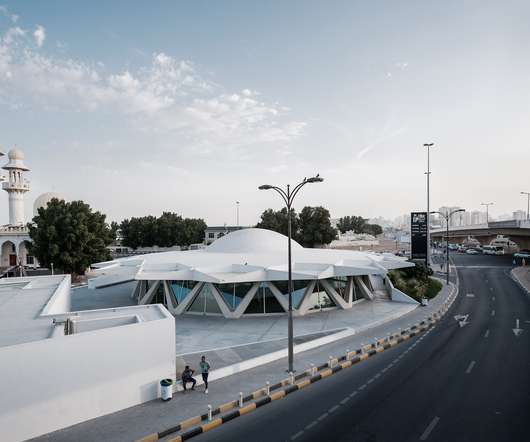













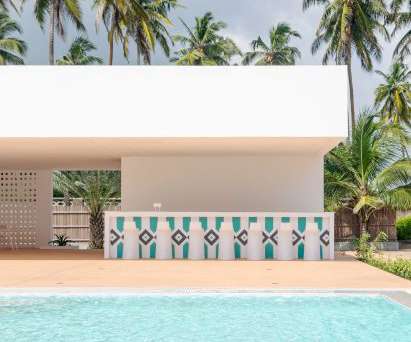


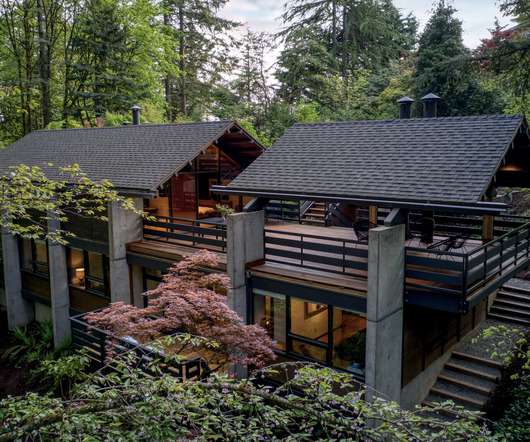

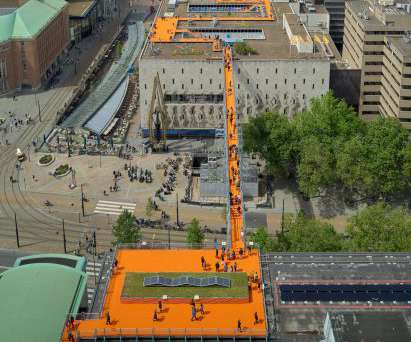




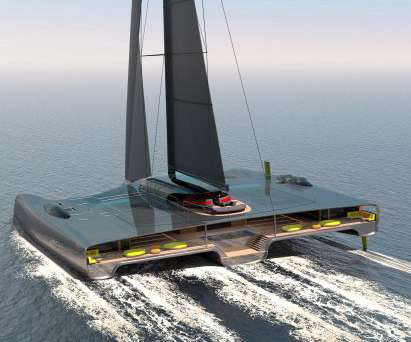




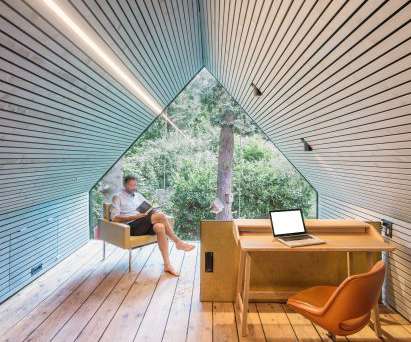


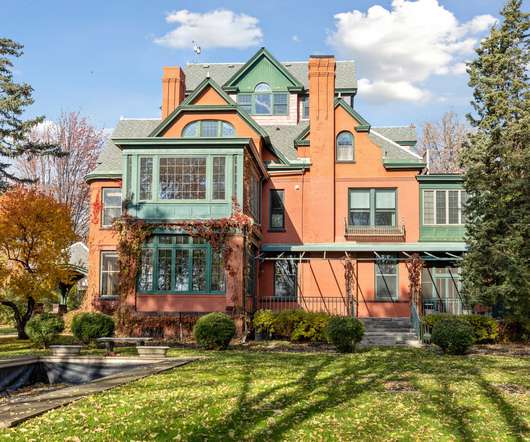







Let's personalize your content