100 Drawings That Tell Powerful Stories About Architecture in 2022
Architizer
NOVEMBER 21, 2022
Architizer is thrilled to present the 100 Finalists for the 4th Annual One Drawing Challenge , architecture’s biggest drawing competition! This year’s best drawings are full of fascinating details that paint a rich architectural portrait of life and our world in 2022. A vibrant celebration of architectural representation, the images depict a diverse range of narrative-driven environments, from fantastical metropolises to dystopian landscapes.
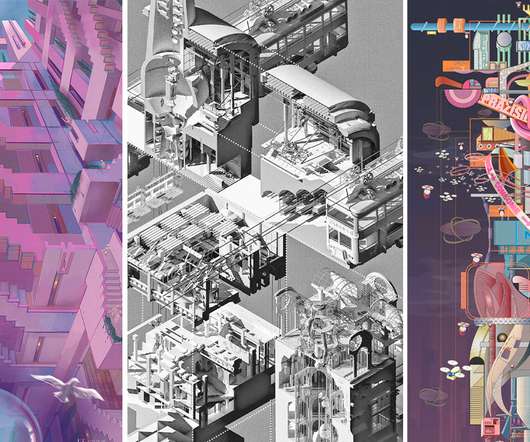


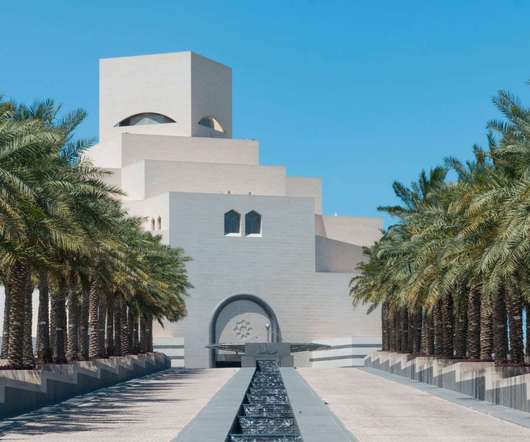


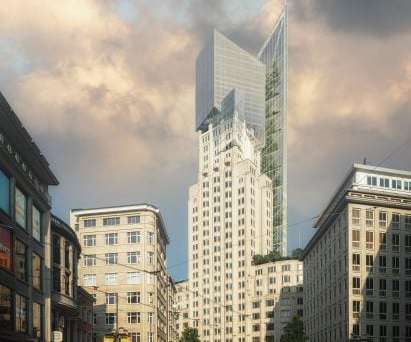




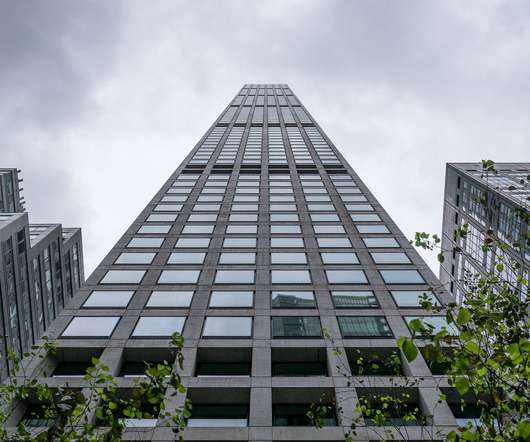















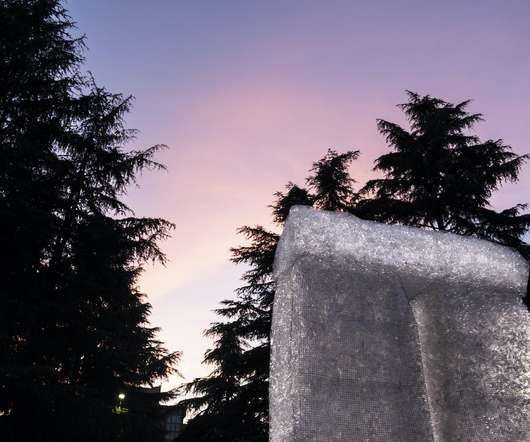


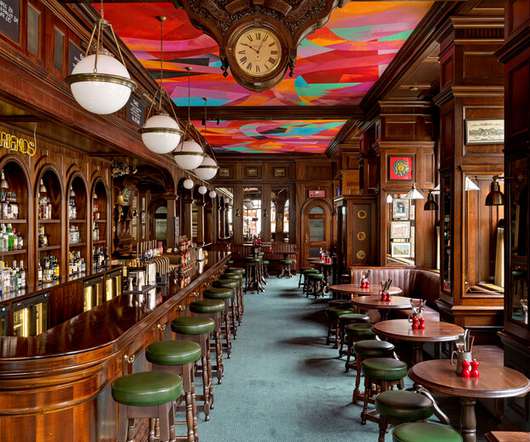

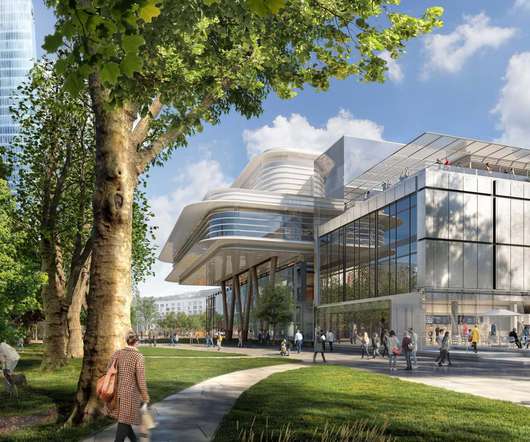







Let's personalize your content