BIG and Barcode complete cantilevering residential building on Amsterdam waterfront
Archinect
JULY 15, 2022
Work has been completed on Sluishuis, a residential project in Amsterdam by Bjarke Ingels Group and Barcode Architects. The scheme, which comprises 442 homes, a public green roof garden, and maritime jetties, is defined by a cantilevered form meeting at a high corner. Photograph © Ossip van Duivenbode The architects describe the project as a “remarkable building with a unique volume that seems to float on the water thanks to the double cantilever.
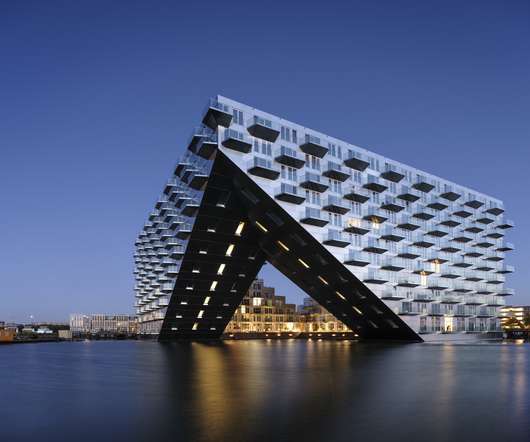

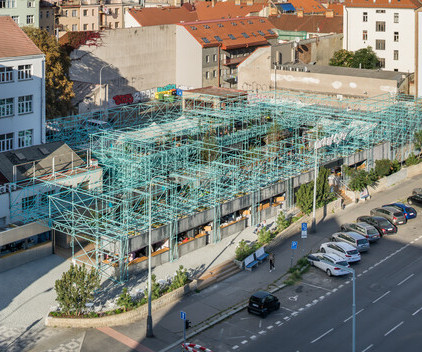



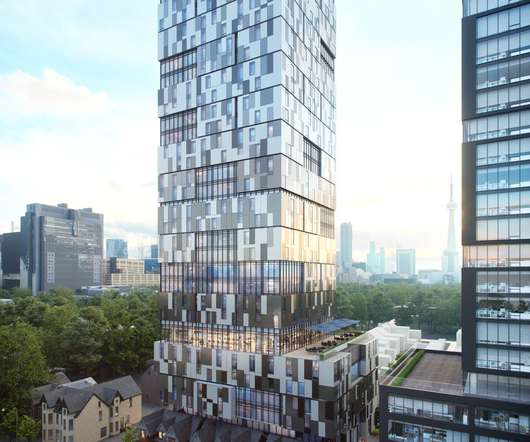



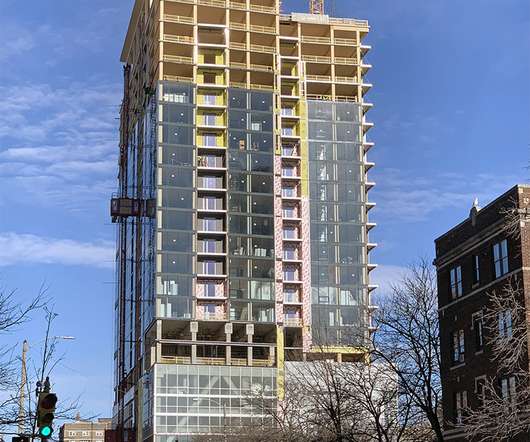










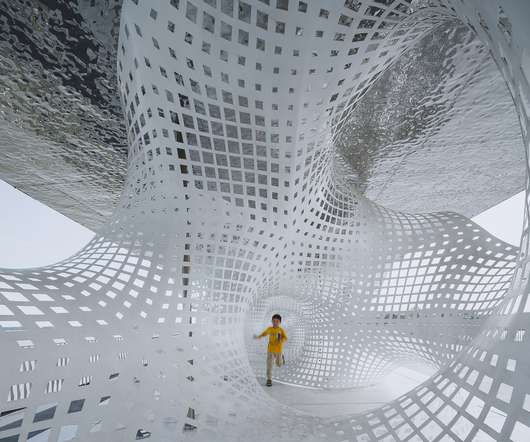



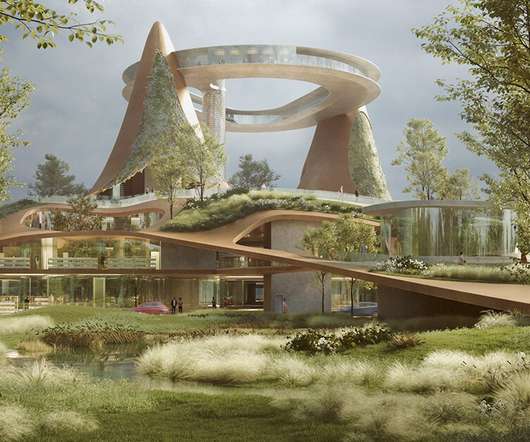














Let's personalize your content