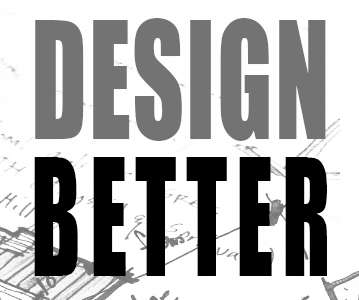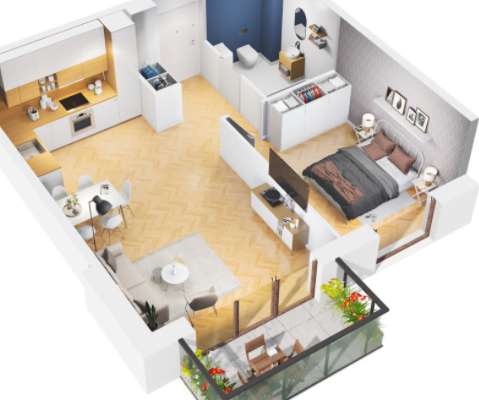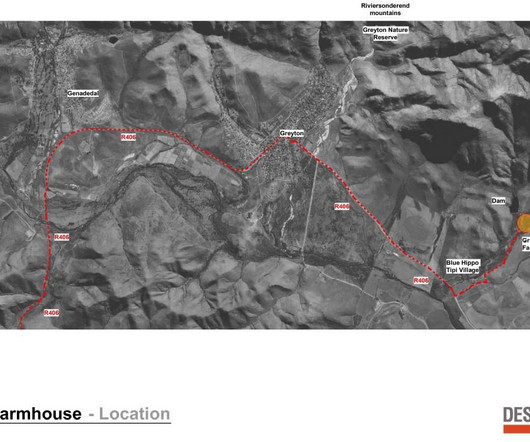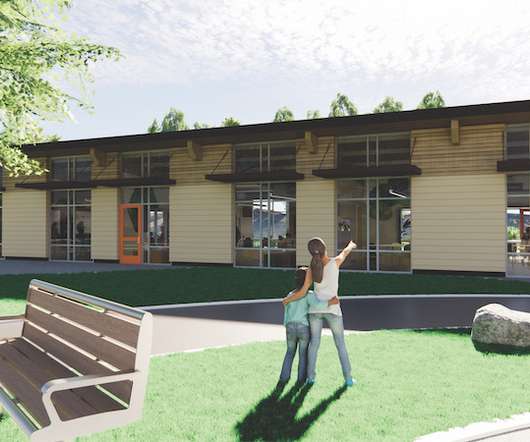The Collapse of Champlain Towers South
SW Oregon Architect
JUNE 27, 2021
Champlain Towers South collapse (photo by the Miami-Dade Fire Rescue Department. The original uploader was TheEpicGhosty at English Wikipedia., Public domain, via Wikimedia Commons) The news of a building-related tragedy never fails to command my attention. Such was the case when I learned of last Thursday’s partial collapse of Champlain Towers South , a 12-story, 136-unit beachfront condominium building in the Miami suburb of Surfside, Florida.








































Let's personalize your content