Designing for Happiness: Exploring the Connection between Architecture and Mental Health
ArchDaily
FEBRUARY 23, 2024
Maggie’s Leeds Centre / Heatherwick Studio. Image © Hufton+Crow While not entirely dependent on one another, the relationship between architecture and mental well-being is an important topic, as designers and architects can contribute to creating a more enjoyable environment for everyone. From strategies to enhance mental health in shared workspaces to the ways in which architecture can contribute to preventing cognitive decline, understanding the potential impact of environmental neurosciences


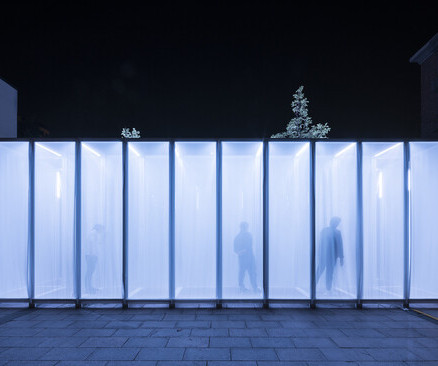
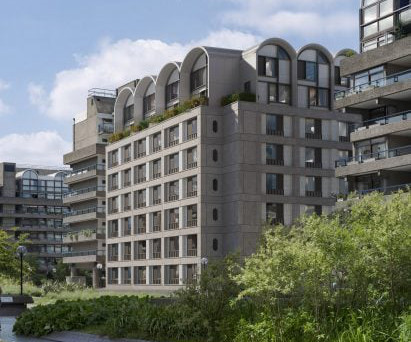


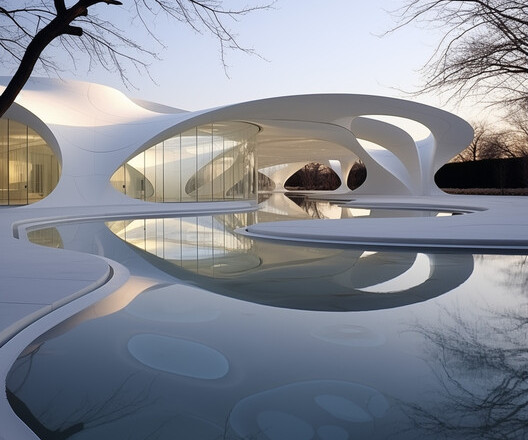
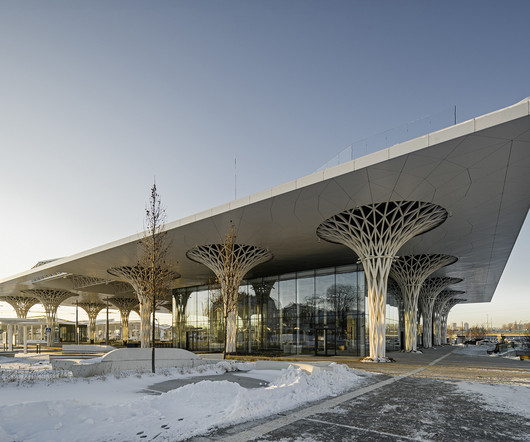

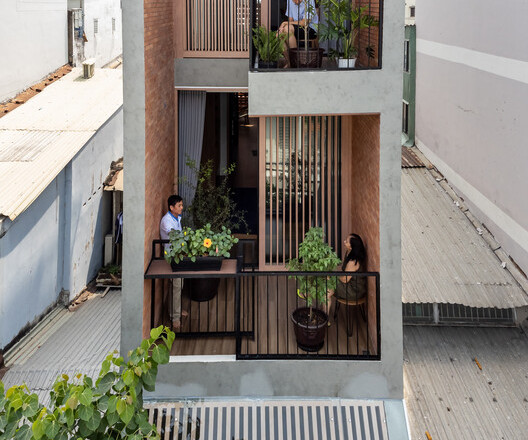




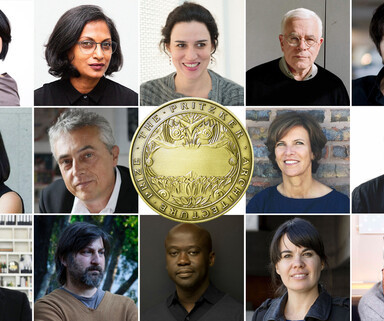

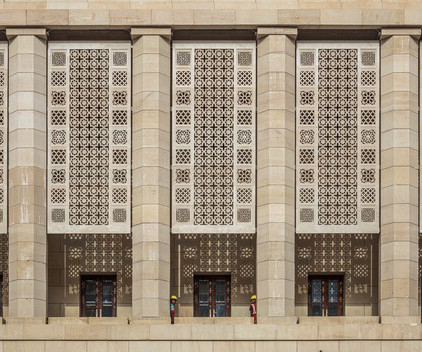




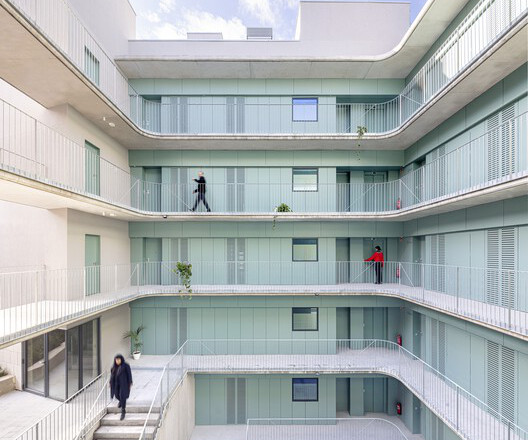


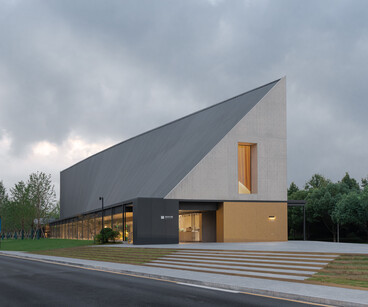
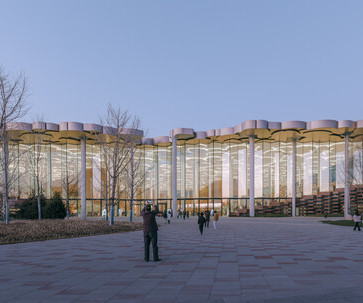

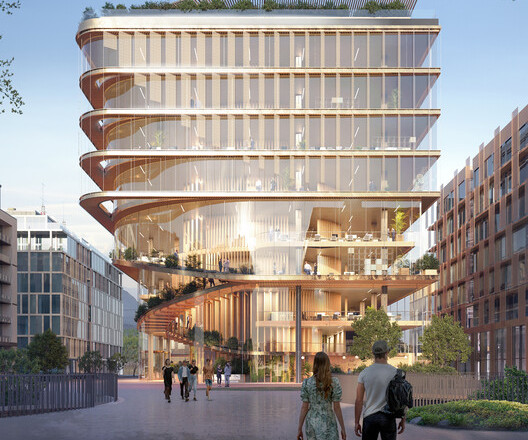




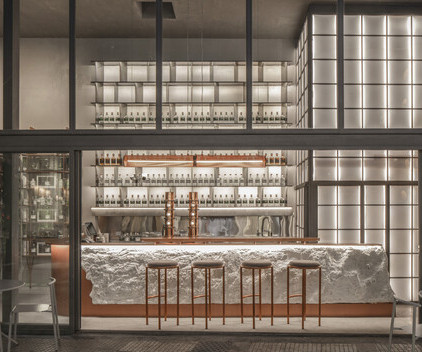







Let's personalize your content