Transforming Historic Industrial Buildings in US Cities: 6 Buildings Adapted For The Contemporary Workspace
ArchDaily
APRIL 26, 2024
Arts District Warehouse / Sheft Farrace. Image © Mike Kelley Many major cities in the United States are grappling with large industrial buildings that have fallen into disuse. These buildings hold historical and architectural significance and are often protected from demolition. Consequently, architects face the challenge and responsibility of adapting these buildings to contemporary functionalities.
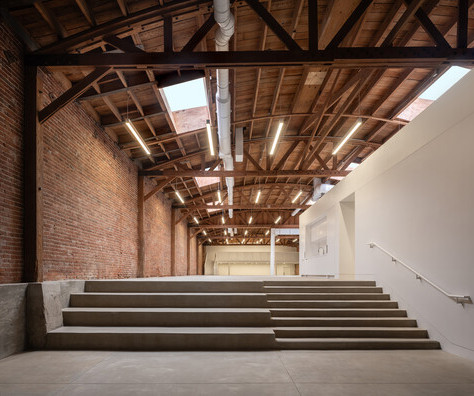

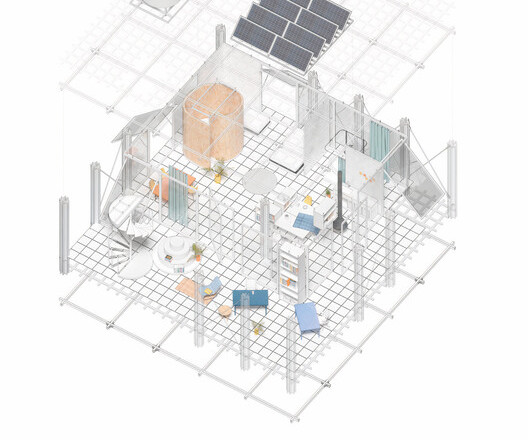
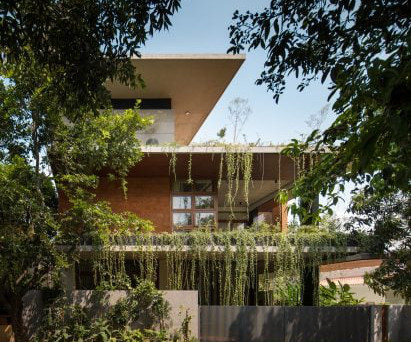


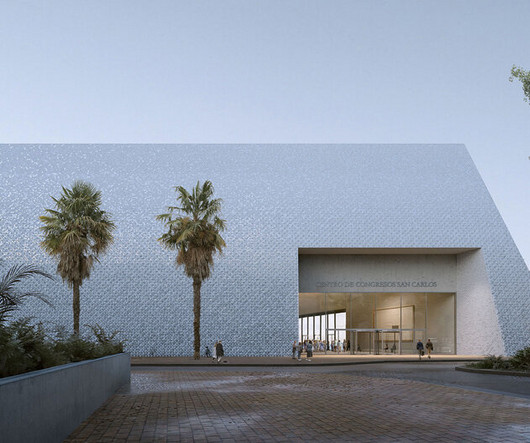








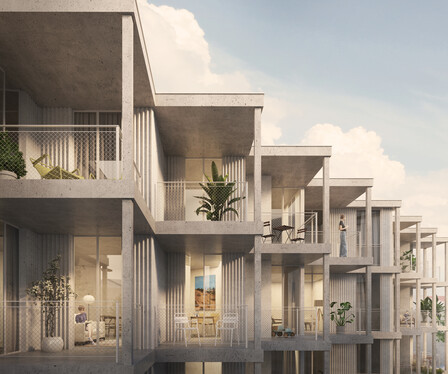






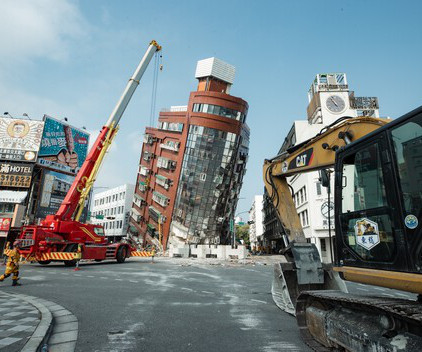



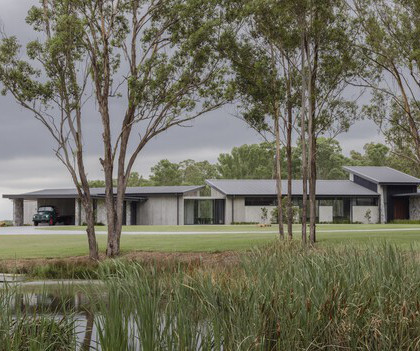



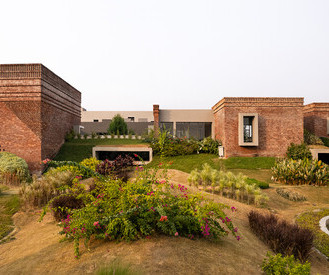

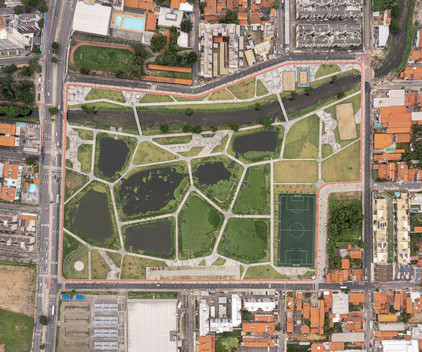







Let's personalize your content