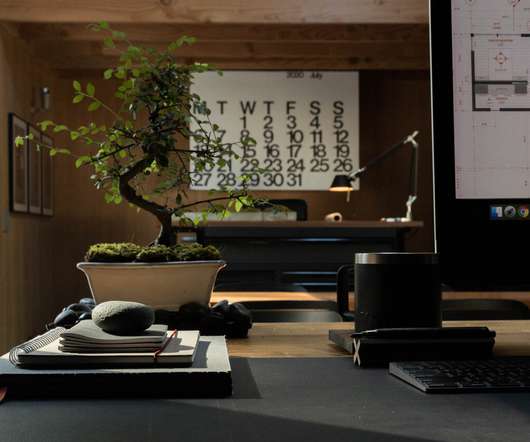Reconstruction could be COVID-19’s silver lining
BD+C
AUGUST 21, 2020
The spread of the coronavirus has had a devastating impact on the U.S. and worldwide economies. But that spread also created health and wellness scenarios for the built environment that lend themselves to reconstruction and renovation, say AEC firms. “I anticipate an increase in renovation/reconstruction as buildings are adapted to COVID-required standards,” says Guy Geier, FAIA, FIIDA, LEED AP, Managing Partner with FX Collaborative.








































Let's personalize your content