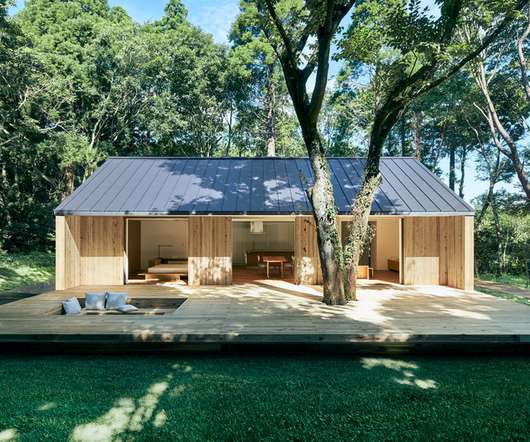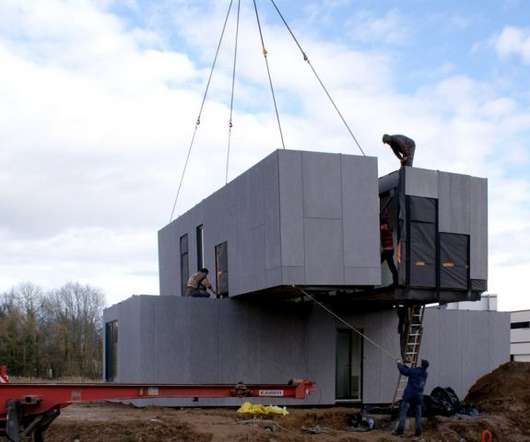Chicago’s Old Post Office get new zip with massive $900 million renovation
BD+C
DECEMBER 23, 2020
The Old Chicago Main Post Office, designed by the famed Chicago firm Graham, Anderson, Probst & White, is a one-of-a-kind building in the historic context of Chicago. Originally completed in 1921, it underwent a monumental expansion in 1932 to meet the city's unprecedented postal needs. The meteoric rise of the mail-order industry, spearheaded by the Chicago-based Montgomery Ward and Sears catalogs, turned Chicago into the distribution center of the nation nearly overnight. .








































Let's personalize your content